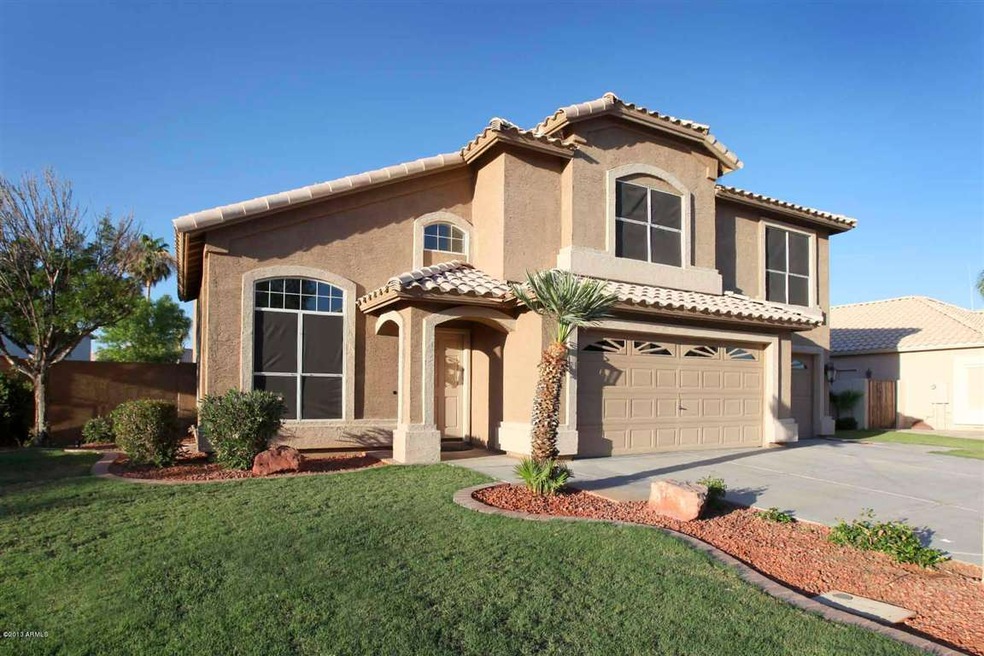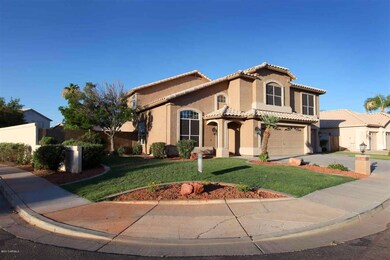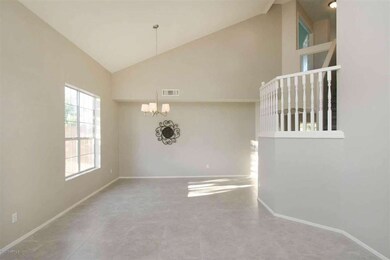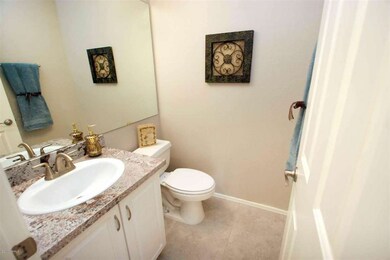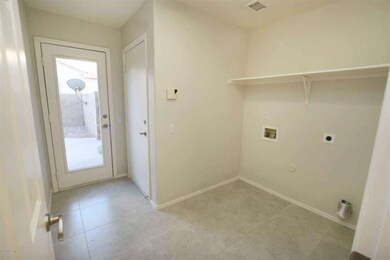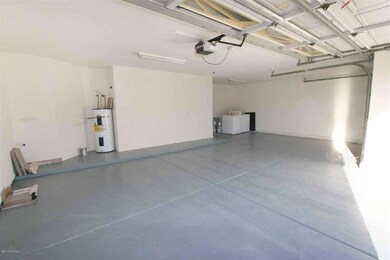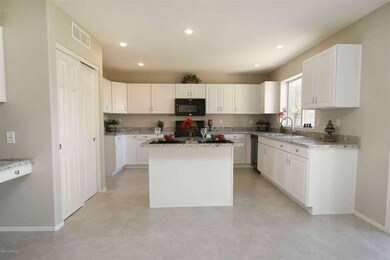
1371 N Concord Ave Chandler, AZ 85225
The Islands NeighborhoodHighlights
- Private Pool
- Mountain View
- 1 Fireplace
- Willis Junior High School Rated A-
- Vaulted Ceiling
- Corner Lot
About This Home
As of August 2013Remodeled Traditional Sale on a 1/3 Acre Corner Lot! This Beautiful Chandler Home boasts 4-Bedrooms, 2.5-Baths, Large Loft, Formal Living Room, Spacious Great Room, and a HUGE Backyard with a Private Pool!! Model quality upgrades include All New Flooring, Granite Counter tops, Remodeled Bathrooms, New Paint throughout, Covered Patio, New Lighting, Wood Burning Fireplace, 3 Car Garage, Private Pool, Full Landscaping, and So Much More!! Located on an over sized corner lot in the Beautiful Community of Provinces. Convenient to EVERYTHING, 202 freeway, Chandler Gilbert Community College, Shopping and Restaurants. This is a Traditional Sale that can close easily! Built in 1994, and remodeled to look Modern and NEW!! Check out the Photos, and Submit Your Offer Today!
Last Agent to Sell the Property
Results Realty License #SA108012000 Listed on: 06/28/2013
Co-Listed By
Sandy Betancourt
Square Realty License #BR573128000
Home Details
Home Type
- Single Family
Est. Annual Taxes
- $1,817
Year Built
- Built in 1994
Lot Details
- 0.31 Acre Lot
- Block Wall Fence
- Corner Lot
- Front and Back Yard Sprinklers
- Private Yard
- Grass Covered Lot
HOA Fees
- $24 Monthly HOA Fees
Parking
- 3 Car Garage
- Garage Door Opener
Home Design
- Wood Frame Construction
- Tile Roof
- Stucco
Interior Spaces
- 2,654 Sq Ft Home
- 2-Story Property
- Vaulted Ceiling
- Ceiling Fan
- 1 Fireplace
- Mountain Views
Kitchen
- Eat-In Kitchen
- Breakfast Bar
- Built-In Microwave
- Kitchen Island
- Granite Countertops
Flooring
- Carpet
- Tile
Bedrooms and Bathrooms
- 4 Bedrooms
- Remodeled Bathroom
- Primary Bathroom is a Full Bathroom
- 2.5 Bathrooms
- Dual Vanity Sinks in Primary Bathroom
- Bathtub With Separate Shower Stall
Pool
- Private Pool
- Diving Board
Outdoor Features
- Covered patio or porch
- Playground
Schools
- Shumway Elementary School
- Willis Junior High School
- Chandler High School
Utilities
- Refrigerated Cooling System
- Zoned Heating
- High Speed Internet
- Cable TV Available
Listing and Financial Details
- Tax Lot 56
- Assessor Parcel Number 310-03-310
Community Details
Overview
- Association fees include no fees
- City Property Mgmt Association, Phone Number (602) 437-4777
- Built by Pulte
- Provinces Subdivision
Recreation
- Community Playground
- Bike Trail
Ownership History
Purchase Details
Home Financials for this Owner
Home Financials are based on the most recent Mortgage that was taken out on this home.Purchase Details
Home Financials for this Owner
Home Financials are based on the most recent Mortgage that was taken out on this home.Purchase Details
Home Financials for this Owner
Home Financials are based on the most recent Mortgage that was taken out on this home.Purchase Details
Home Financials for this Owner
Home Financials are based on the most recent Mortgage that was taken out on this home.Similar Homes in the area
Home Values in the Area
Average Home Value in this Area
Purchase History
| Date | Type | Sale Price | Title Company |
|---|---|---|---|
| Warranty Deed | $343,500 | First Arizona Title Agency | |
| Cash Sale Deed | $263,000 | First Arizona Title Agency | |
| Warranty Deed | $106,945 | United Title Agency | |
| Joint Tenancy Deed | $160,325 | United Title Agency |
Mortgage History
| Date | Status | Loan Amount | Loan Type |
|---|---|---|---|
| Open | $325,000 | New Conventional | |
| Closed | $323,000 | New Conventional | |
| Closed | $326,325 | New Conventional | |
| Previous Owner | $47,193 | Unknown | |
| Previous Owner | $300,000 | Fannie Mae Freddie Mac | |
| Previous Owner | $233,750 | Unknown | |
| Previous Owner | $101,550 | New Conventional | |
| Previous Owner | $152,300 | New Conventional |
Property History
| Date | Event | Price | Change | Sq Ft Price |
|---|---|---|---|---|
| 08/14/2013 08/14/13 | Sold | $343,500 | 0.0% | $129 / Sq Ft |
| 06/28/2013 06/28/13 | For Sale | $343,500 | +30.6% | $129 / Sq Ft |
| 05/28/2013 05/28/13 | Sold | $263,000 | -13.1% | $99 / Sq Ft |
| 12/14/2012 12/14/12 | Price Changed | $302,800 | +16.5% | $114 / Sq Ft |
| 11/30/2012 11/30/12 | Pending | -- | -- | -- |
| 11/29/2012 11/29/12 | For Sale | $260,000 | -- | $98 / Sq Ft |
Tax History Compared to Growth
Tax History
| Year | Tax Paid | Tax Assessment Tax Assessment Total Assessment is a certain percentage of the fair market value that is determined by local assessors to be the total taxable value of land and additions on the property. | Land | Improvement |
|---|---|---|---|---|
| 2025 | $2,625 | $34,166 | -- | -- |
| 2024 | $2,571 | $32,539 | -- | -- |
| 2023 | $2,571 | $49,000 | $9,800 | $39,200 |
| 2022 | $2,480 | $36,250 | $7,250 | $29,000 |
| 2021 | $2,600 | $34,860 | $6,970 | $27,890 |
| 2020 | $2,588 | $32,850 | $6,570 | $26,280 |
| 2019 | $2,489 | $32,250 | $6,450 | $25,800 |
| 2018 | $2,410 | $31,260 | $6,250 | $25,010 |
| 2017 | $2,246 | $30,170 | $6,030 | $24,140 |
| 2016 | $2,164 | $29,570 | $5,910 | $23,660 |
| 2015 | $2,097 | $29,370 | $5,870 | $23,500 |
Agents Affiliated with this Home
-
Jason LaFlesch

Seller's Agent in 2013
Jason LaFlesch
Results Realty
(602) 369-4663
1 in this area
259 Total Sales
-
Wendy Ortiz

Seller's Agent in 2013
Wendy Ortiz
Real Broker
(480) 695-3709
69 Total Sales
-

Seller Co-Listing Agent in 2013
Sandy Betancourt
Square Realty
(480) 822-9658
-
Christine Halverson
C
Buyer's Agent in 2013
Christine Halverson
HomeSmart
(602) 526-7774
38 Total Sales
Map
Source: Arizona Regional Multiple Listing Service (ARMLS)
MLS Number: 4959772
APN: 310-03-310
- 1449 W Sherri Dr
- 1032 E Sheffield Ave
- 1461 W Tara Dr
- 955 E Knox Rd Unit 126
- 955 E Knox Rd Unit 137
- 955 E Knox Rd Unit 224
- 1243 W Sherri Dr
- 1538 W Wagner Dr
- 1406 E Jasper Dr
- 840 E Baylor Ln
- 927 S Paradise Dr
- 830 E Gila Ln
- 1449 E Kent Ave
- 1601 N Saba St Unit 255
- 1601 N Saba St Unit 264
- 1601 N Saba St Unit 306
- 1600 N Saba St Unit 214
- 1600 N Saba St Unit 151
- 1600 N Saba St Unit 143
- 1600 N Saba St Unit 224
