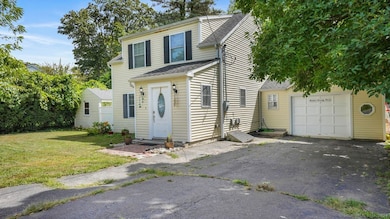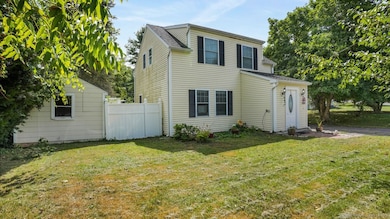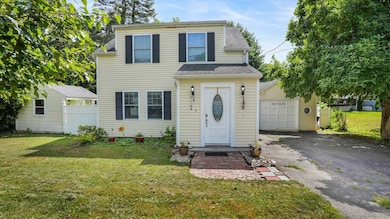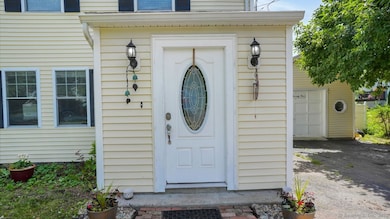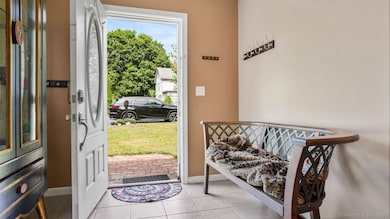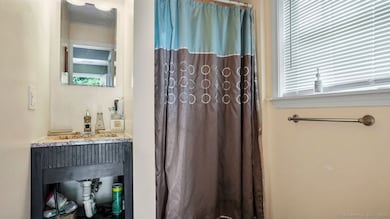
1371 Old North Colony Rd Meriden, CT 06450
Estimated payment $2,121/month
Highlights
- Cape Cod Architecture
- Central Air
- Level Lot
- Tankless Water Heater
About This Home
Silver Lake Community! This well-maintained home offers flexibility with 2-3 bedrooms and 2 full baths, perfect for a variety of living arrangements. The remodeled kitchen features modern updates, while hardwood floors and central air add comfort and charm throughout. Enjoy outdoor living in the level, fenced-in yard-ideal for relaxing, entertaining, or play. Closing is contingent upon the seller securing suitable housing.
Listing Agent
Coldwell Banker Realty Brokerage Phone: (203) 710-9191 License #REB.0468686 Listed on: 10/14/2025

Home Details
Home Type
- Single Family
Est. Annual Taxes
- $4,806
Year Built
- Built in 1935
Lot Details
- 7,841 Sq Ft Lot
- Level Lot
HOA Fees
- $3 Monthly HOA Fees
Home Design
- Cape Cod Architecture
- Concrete Foundation
- Asphalt Shingled Roof
- Concrete Siding
- Vinyl Siding
Interior Spaces
- 1,465 Sq Ft Home
- Crawl Space
Kitchen
- Gas Range
- Dishwasher
Bedrooms and Bathrooms
- 2 Bedrooms
- 2 Full Bathrooms
Utilities
- Central Air
- Heating System Uses Natural Gas
- Tankless Water Heater
Community Details
- Association fees include lake/beach access
Listing and Financial Details
- Assessor Parcel Number 1179391
Map
Home Values in the Area
Average Home Value in this Area
Tax History
| Year | Tax Paid | Tax Assessment Tax Assessment Total Assessment is a certain percentage of the fair market value that is determined by local assessors to be the total taxable value of land and additions on the property. | Land | Improvement |
|---|---|---|---|---|
| 2025 | $4,806 | $119,840 | $41,580 | $78,260 |
| 2024 | $4,351 | $119,840 | $41,580 | $78,260 |
| 2023 | $3,689 | $106,050 | $41,580 | $64,470 |
| 2022 | $3,499 | $106,050 | $41,580 | $64,470 |
| 2021 | $3,484 | $85,260 | $39,550 | $45,710 |
| 2020 | $3,484 | $85,260 | $39,550 | $45,710 |
| 2019 | $3,484 | $85,260 | $39,550 | $45,710 |
| 2018 | $3,499 | $85,260 | $39,550 | $45,710 |
| 2017 | $3,404 | $85,260 | $39,550 | $45,710 |
| 2016 | $2,900 | $79,170 | $29,400 | $49,770 |
| 2015 | $2,900 | $79,170 | $29,400 | $49,770 |
| 2014 | $2,830 | $79,170 | $29,400 | $49,770 |
Property History
| Date | Event | Price | List to Sale | Price per Sq Ft | Prior Sale |
|---|---|---|---|---|---|
| 10/14/2025 10/14/25 | For Sale | $325,000 | +21.0% | $222 / Sq Ft | |
| 01/17/2023 01/17/23 | Sold | $268,500 | 0.0% | $192 / Sq Ft | View Prior Sale |
| 12/18/2022 12/18/22 | Pending | -- | -- | -- | |
| 12/06/2022 12/06/22 | Price Changed | $268,500 | -0.9% | $192 / Sq Ft | |
| 10/27/2022 10/27/22 | For Sale | $271,000 | +3.2% | $194 / Sq Ft | |
| 06/23/2022 06/23/22 | Sold | $262,500 | +5.0% | $188 / Sq Ft | View Prior Sale |
| 05/21/2022 05/21/22 | Pending | -- | -- | -- | |
| 05/18/2022 05/18/22 | For Sale | $250,000 | -- | $179 / Sq Ft |
Purchase History
| Date | Type | Sale Price | Title Company |
|---|---|---|---|
| Warranty Deed | $268,500 | None Available | |
| Warranty Deed | $262,500 | None Available | |
| Quit Claim Deed | -- | -- | |
| Warranty Deed | $177,000 | -- | |
| Warranty Deed | $75,000 | -- | |
| Executors Deed | $65,000 | -- |
Mortgage History
| Date | Status | Loan Amount | Loan Type |
|---|---|---|---|
| Open | $178,500 | Purchase Money Mortgage | |
| Previous Owner | $223,125 | Purchase Money Mortgage | |
| Previous Owner | $180,805 | Purchase Money Mortgage | |
| Previous Owner | $60,000 | Purchase Money Mortgage | |
| Previous Owner | $52,000 | Purchase Money Mortgage |
About the Listing Agent

I am a dedicated real estate professional with over 45 years in the business, committed to helping clients achieve their goals—whether buying, selling, or investing. Throughout my career, I’ve been honored with numerous awards and earned several respected designations that reflect my expertise and passion for excellence. In addition to serving my clients, I’m proud to be the 2025 President of the Connecticut Association of REALTORS®, a role that allows me to advocate for our industry and
Steven's Other Listings
Source: SmartMLS
MLS Number: 24134156
APN: MERI-000416-000153B-000006D
- 1069 N Colony Rd
- 1655 N Colony Rd Unit 5001
- 1655 N Colony Rd Unit 4002
- 116 Silver Island Way Unit 116
- 584 Gracey Ave
- 29 Loyola Rd
- 180 Carey Ave
- 8 Canoe Birch Ct Unit 8
- 497 Gracey Ave
- 929 N Colony Rd Unit 6
- 123 Hidden Valley Dr
- 52 Oakland Ct
- 882 N Colony Rd Unit 28
- 35 Morse St
- 334 Gracey Ave
- 95 S Ridge Ln Unit E202
- 99 Dogwood Ln
- 396 Gracey Ave
- 47 Dogwood Ln
- 19 Dogwood Ln
- 1129 N Colony Rd
- 14 Edgewater Cir
- 882 N Colony Rd
- 106 Blackstone Village Unit 106
- 85 Tremont St
- 234 Sherman Ave
- 145 Harbor Pond Dr
- 250 Kensington Ave
- 115 Kensington Ave Unit 2
- 166 Natchaug Dr
- 74 Park St
- 244 Watch Hill Rd
- 161 State St
- 687 Broad St Unit 2nd Floor
- 85 Twiss St
- 76 Twiss St
- 406 Bee St
- 39 Springdale Ave
- 71 Catlin St
- 81 Springdale Ave Unit 2

