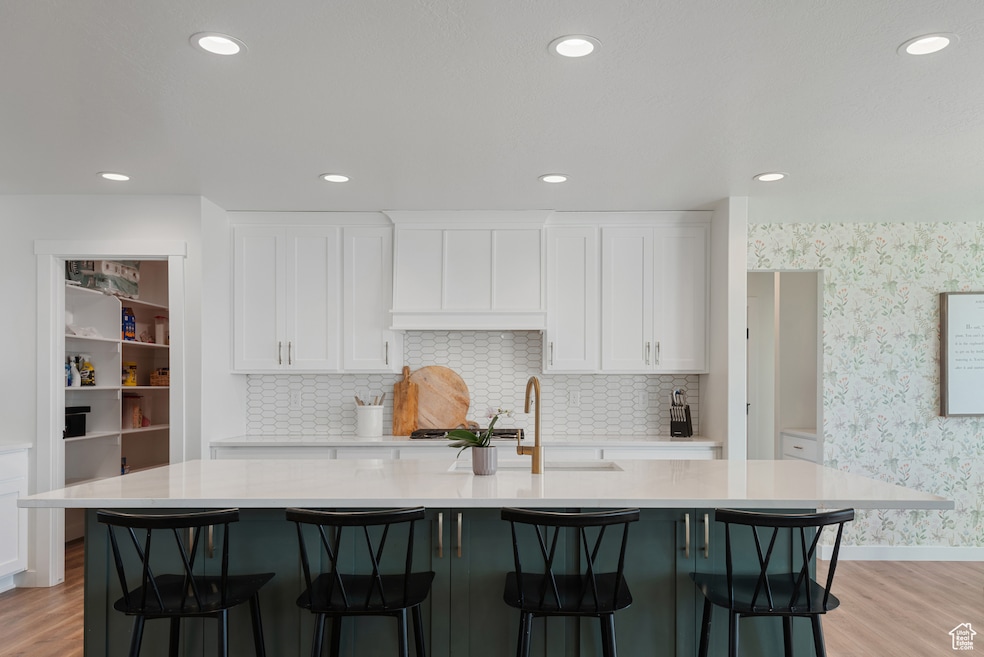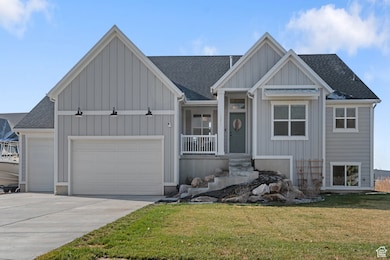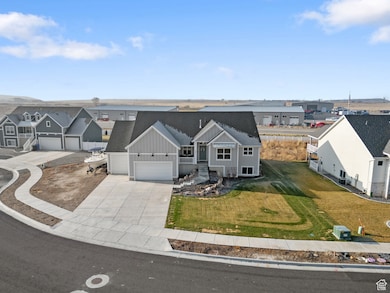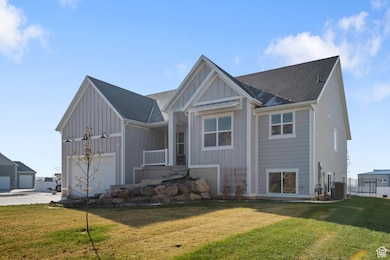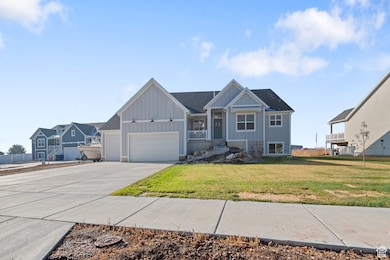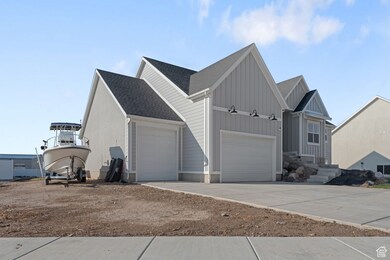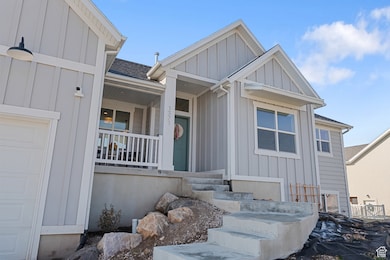
1371 W 3075 N Unit 203 Pleasant View, UT 84414
Estimated payment $4,507/month
About This Home
This beautiful 1-year-old home gives you the best of both worlds, a like-new home with the heavy lifting of a yard already done! The home is located in a culdesac and sits on just under a 1/2 acre of land and has a full sprinkler system and sod is already down! The inside has beautiful finishes and a very convenient rambler layout with a gorgeous primary bedroom including a large bathroom and walk-in closet. The basement is finished and full of potential with 3 bedrooms and a huge, open living space for all of the fun activities and entertaining! The trendy finishes offer a unique and beautiful canvas for you to enjoy and add your personal touch! And of course, the large garage offers plenty of space for storage and a workshop! Buyer to verify all info.
Map
Home Details
Home Type
Single Family
Est. Annual Taxes
$4,553
Year Built
2023
Lot Details
0
Parking
4
Listing Details
- Property Sub Type: Single Family Residence
- Prop. Type: Residential
- Horses: No
- Lot Size Acres: 0.47
- Lot Size: 0.0x0.0x0.0
- Co List Office Mls Id: 71454
- Co List Office Phone: 801-589-7182
- Inclusions: Ceiling Fan, Microwave, Range, Refrigerator, Trampoline
- Subdivision Name: BUDGE FARMS
- Above Grade Finished Sq Ft: 1935.0
- Architectural Style: Rambler/Ranch
- Carport Y N: No
- Garage Yn: Yes
- New Construction: No
- Property Attached Yn: No
- Building Stories: 2
- Year Built: 2023
- Percent Basement Finished: 95
- Accessory Dwelling Unit: No
- Primary Bedroom Level: Floor: 1st
- Special Features: NewHome
- Stories: 2
Interior Features
- Private Spa: No
- Appliances: Ceiling Fan, Microwave, Refrigerator
- Other Equipment: Trampoline
- Has Basement: Daylight
- Full Bathrooms: 3
- Half Bathrooms: 1
- Total Bedrooms: 5
- Fireplaces: 1
- Fireplace: Yes
- Flooring: Carpet, Laminate, Tile
- Interior Amenities: Bath: Primary, Bath: Sep. Tub/Shower, Closet: Walk-In, Disposal, Gas Log, Great Room, Range: Countertop, Vaulted Ceilings
- Living Area: 4166.0
- Main Level Bedrooms: 2
- Window Features: Full
Exterior Features
- Lot Features: Cul-De-Sac, Curb & Gutter, Fenced: Part, Road: Paved, Sidewalks, Sprinkler: Auto-Full, View: Mountain
- Pool Private: No
- Topography: Cul-de-Sac, Curb & Gutter, Fenced: Part, Road: Paved, Sidewalks, Sprinkler: Auto-Full, View: Mountain
- View: Mountain(s)
- View: Yes
- Waterfront: No
- Exclusions: Dryer, Washer
- Home Warranty: No
- Construction Type: Stucco, Cement Siding
- Direction Faces: East
- Exterior Features: Basement Entrance, Deck; Covered, Double Pane Windows
- Property Condition: Blt./Standing
- Roof: Asphalt
Garage/Parking
- Attached Garage: Yes
- Covered Parking Spaces: 4.0
- Garage Spaces: 4.0
- Open Parking Spaces: 7.0
- Open Parking: No
- Parking Features: Rv Parking
- Total Parking Spaces: 11.0
Utilities
- Laundry Features: Electric Dryer Hookup
- Cooling: Central Air
- Cooling Y N: Yes
- Heating: Forced Air, >= 95% efficiency
- Heating Yn: Yes
- Sewer: Sewer: Connected, Sewer: Public
- Utilities: Natural Gas Connected, Electricity Connected, Sewer Connected, Sewer: Public, Water Connected
- Water Source: Culinary, Secondary
Condo/Co-op/Association
- Senior Community: No
- Association: No
Schools
- Elementary School: Orchard Springs
- Junior High Dist: Weber
- High School: Weber
- Middle Or Junior School: Orion
Lot Info
- Current Use: Single Family
- Lot Size Sq Ft: 20473.2
- Parcel #: 19-450-0003
- Zoning Description: R-1
- Zoning: Single-Family
Tax Info
- Tax Annual Amount: 4554.0
Home Values in the Area
Average Home Value in this Area
Tax History
| Year | Tax Paid | Tax Assessment Tax Assessment Total Assessment is a certain percentage of the fair market value that is determined by local assessors to be the total taxable value of land and additions on the property. | Land | Improvement |
|---|---|---|---|---|
| 2024 | $4,553 | $403,149 | $118,087 | $285,062 |
| 2023 | $2,719 | $232,058 | $232,058 | $0 |
| 2022 | $0 | $0 | $0 | $0 |
Property History
| Date | Event | Price | Change | Sq Ft Price |
|---|---|---|---|---|
| 06/07/2025 06/07/25 | Pending | -- | -- | -- |
| 05/05/2025 05/05/25 | Price Changed | $738,900 | 0.0% | $177 / Sq Ft |
| 04/18/2025 04/18/25 | Price Changed | $739,000 | -1.3% | $177 / Sq Ft |
| 04/16/2025 04/16/25 | Price Changed | $749,000 | -1.3% | $180 / Sq Ft |
| 03/27/2025 03/27/25 | Price Changed | $759,000 | -1.9% | $182 / Sq Ft |
| 02/28/2025 02/28/25 | For Sale | $774,000 | -- | $186 / Sq Ft |
Mortgage History
| Date | Status | Loan Amount | Loan Type |
|---|---|---|---|
| Closed | $35,000 | Credit Line Revolving |
Similar Homes in the area
Source: UtahRealEstate.com
MLS Number: 2067386
APN: 19-450-0003
