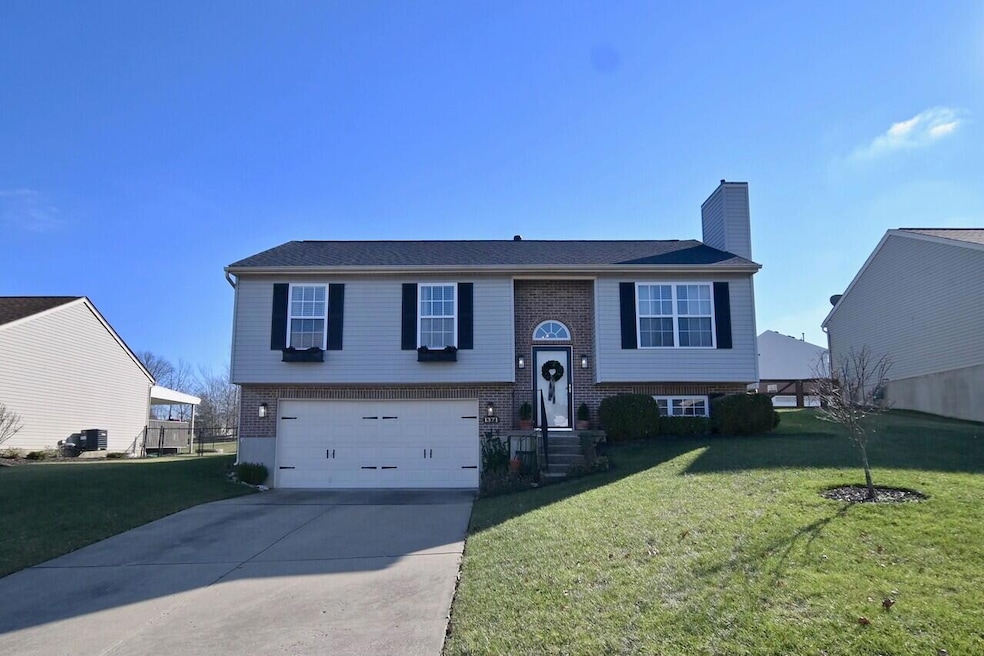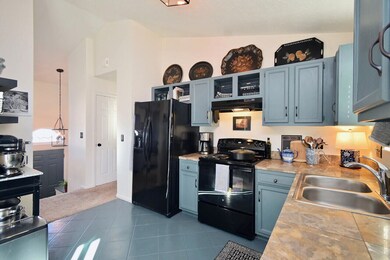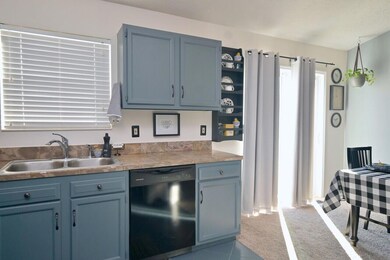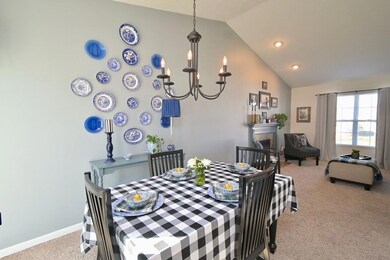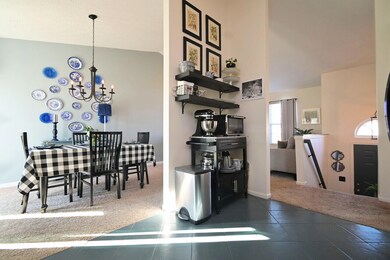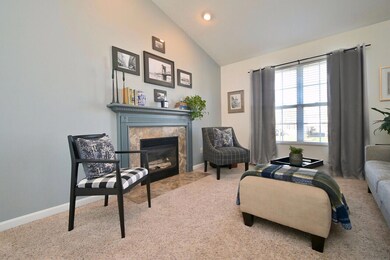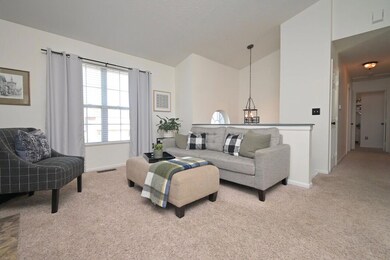
1371 Wingate Dr Florence, KY 41042
Oakbrook NeighborhoodHighlights
- Open Floorplan
- Property is near public transit
- Cathedral Ceiling
- Ockerman Middle School Rated A-
- Traditional Architecture
- No HOA
About This Home
As of February 2025Great Location! Great Price! Updates galore! Newer appliances included. Updated lighting & fixtures, freshly painted, new roof 2020, HVAC 06/21. Fenced, level yard w/ new entertainment patio. Gas FP w/ remote ignitor. Insulated garage doors and opener.
Home Details
Home Type
- Single Family
Est. Annual Taxes
- $2,735
Year Built
- Built in 2000
Lot Details
- Lot Dimensions are 65x125
- Property fronts a county road
- Cul-De-Sac
- Fenced
- Level Lot
- Cleared Lot
Parking
- 2 Car Garage
- Front Facing Garage
- Garage Door Opener
- Driveway
Home Design
- Traditional Architecture
- Bi-Level Home
- Brick Exterior Construction
- Block Foundation
- Shingle Roof
- Composition Roof
- Vinyl Siding
Interior Spaces
- Open Floorplan
- Cathedral Ceiling
- Chandelier
- Gas Fireplace
- Vinyl Clad Windows
- Insulated Windows
- Panel Doors
- Entrance Foyer
- Family Room
- Living Room with Fireplace
- Formal Dining Room
- Neighborhood Views
- Basement Fills Entire Space Under The House
Kitchen
- Electric Oven
- Electric Cooktop
- Microwave
- Dishwasher
- Disposal
Bedrooms and Bathrooms
- 3 Bedrooms
- 3 Full Bathrooms
Laundry
- Laundry Room
- Dryer
- Washer
Schools
- Yealey Elementary School
- Ockerman Middle School
- Boone County High School
Utilities
- Forced Air Heating and Cooling System
- Heating System Uses Natural Gas
- Underground Utilities
- 220 Volts
- Cable TV Available
Additional Features
- Patio
- Property is near public transit
Community Details
- No Home Owners Association
Listing and Financial Details
- Home warranty included in the sale of the property
- Assessor Parcel Number 061.00-19-119.00
Ownership History
Purchase Details
Home Financials for this Owner
Home Financials are based on the most recent Mortgage that was taken out on this home.Purchase Details
Home Financials for this Owner
Home Financials are based on the most recent Mortgage that was taken out on this home.Purchase Details
Purchase Details
Purchase Details
Purchase Details
Home Financials for this Owner
Home Financials are based on the most recent Mortgage that was taken out on this home.Similar Homes in Florence, KY
Home Values in the Area
Average Home Value in this Area
Purchase History
| Date | Type | Sale Price | Title Company |
|---|---|---|---|
| Warranty Deed | $274,000 | Prominent Title | |
| Warranty Deed | $274,000 | Prominent Title | |
| Warranty Deed | $142,500 | None Available | |
| Quit Claim Deed | -- | None Available | |
| Quit Claim Deed | $120,000 | None Available | |
| Warranty Deed | -- | None Available | |
| Deed | $120,000 | -- |
Mortgage History
| Date | Status | Loan Amount | Loan Type |
|---|---|---|---|
| Open | $205,500 | New Conventional | |
| Closed | $205,500 | New Conventional | |
| Previous Owner | $158,000 | Future Advance Clause Open End Mortgage | |
| Previous Owner | $139,918 | FHA | |
| Previous Owner | $96,000 | Credit Line Revolving | |
| Previous Owner | $120,000 | VA |
Property History
| Date | Event | Price | Change | Sq Ft Price |
|---|---|---|---|---|
| 02/28/2025 02/28/25 | Sold | $274,000 | -3.8% | $267 / Sq Ft |
| 01/21/2025 01/21/25 | Pending | -- | -- | -- |
| 01/09/2025 01/09/25 | For Sale | $284,900 | +13.1% | $277 / Sq Ft |
| 02/16/2022 02/16/22 | Sold | $252,000 | +0.8% | -- |
| 01/10/2022 01/10/22 | Pending | -- | -- | -- |
| 01/10/2022 01/10/22 | For Sale | $250,000 | -- | -- |
Tax History Compared to Growth
Tax History
| Year | Tax Paid | Tax Assessment Tax Assessment Total Assessment is a certain percentage of the fair market value that is determined by local assessors to be the total taxable value of land and additions on the property. | Land | Improvement |
|---|---|---|---|---|
| 2024 | $2,735 | $252,500 | $25,000 | $227,500 |
| 2023 | $2,760 | $252,500 | $25,000 | $227,500 |
| 2022 | $2,772 | $252,500 | $25,000 | $227,500 |
| 2021 | $1,778 | $154,800 | $25,000 | $129,800 |
| 2020 | $1,596 | $142,500 | $20,000 | $122,500 |
| 2019 | $1,608 | $142,500 | $20,000 | $122,500 |
| 2018 | $1,630 | $142,500 | $20,000 | $122,500 |
| 2017 | $1,565 | $142,500 | $20,000 | $122,500 |
| 2015 | $1,346 | $127,000 | $20,000 | $107,000 |
| 2013 | -- | $120,630 | $20,000 | $100,630 |
Agents Affiliated with this Home
-
Cory Behm

Seller's Agent in 2025
Cory Behm
Transaction Alliance LLC
(513) 560-5489
6 in this area
290 Total Sales
-
Jean Paul

Seller's Agent in 2022
Jean Paul
RE/MAX
(859) 372-6000
4 in this area
51 Total Sales
Map
Source: Northern Kentucky Multiple Listing Service
MLS Number: 600598
APN: 061.00-19-119.00
- 1051 Apple Blossom Dr
- 1046 Macintosh Ln
- 1072 Hampshire Place
- 1001 Golden Grove Ln
- 1079 Cayton Rd
- 1931 Sunning Dale Dr
- 1786 Quarry Oaks Dr
- 1796 Quarry Oaks Dr
- 1229 Cayton Rd
- 6554 Tall Oaks Dr
- 1292 Boone Aire Rd
- 983 E Circle Dr
- 8427 Quail Ct
- 6960 Glen Arbor Dr
- 0 Hopeful Church Rd Unit 612065
- 6220 Apple Valley Ct
- 5683 Hazel Dr
- 221 Buckingham Dr
- 67 Surrey Ct
- 6393 Deermeade Dr
