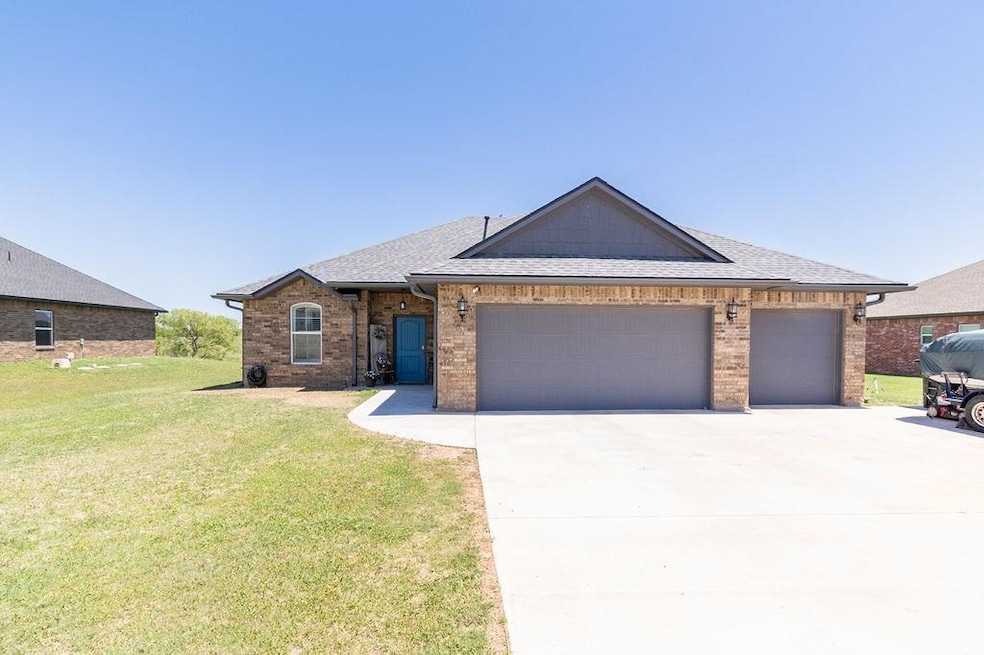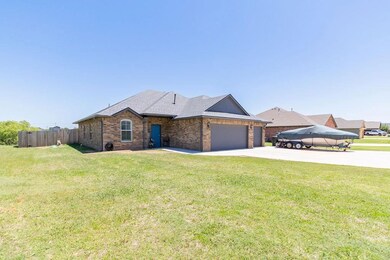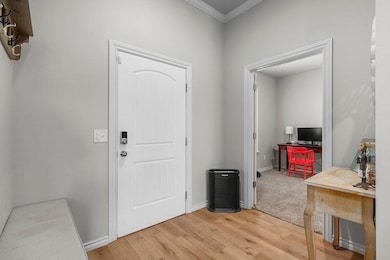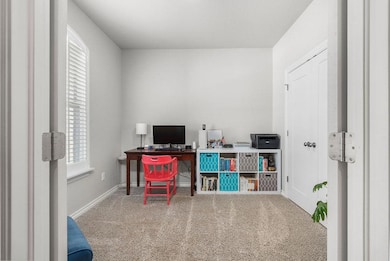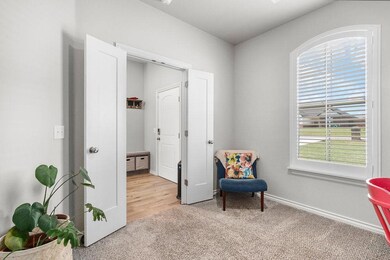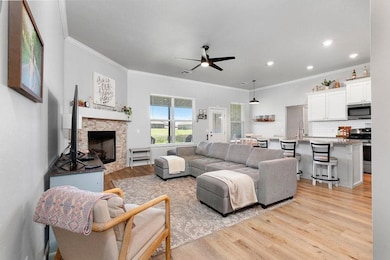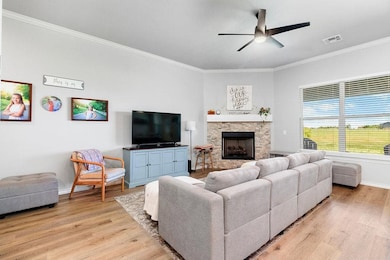
Estimated payment $1,826/month
Highlights
- Open Floorplan
- Granite Countertops
- Brick Veneer
- Elgin Elementary School Rated A-
- Covered patio or porch
- Breakfast Bar
About This Home
Built in 2022, this beautifully maintained 4-bedroom, 2-bathroom home offers over 1,700 sq ft of thoughtfully designed living space. The open-concept layout features luxury vinyl tile (LVT) flooring throughout the main areas, creating a seamless flow perfect for both everyday living and entertaining. The spacious primary suite includes an en suite bathroom with a soaking tub, walk-in shower, and an walk-in closet offering generous storage. The kitchen is a chef’s dream, highlighted by a large granite-topped island that provides ample prep and serving space, along with a well-appointed pantry to keep everything organized. Enjoy outdoor living on the covered porch and patio—ideal for relaxing or hosting guests. The 3-car garage adds convenience and extra storage. Located within the desirable Elgin Public Schools district, this move-in ready home is perfect for families looking for comfort, space, and style.
Home Details
Home Type
- Single Family
Est. Annual Taxes
- $3,187
Year Built
- Built in 2022
Lot Details
- 0.5 Acre Lot
- Wood Fence
- Wire Fence
Parking
- 3 Car Garage
Home Design
- Brick Veneer
- Slab Foundation
- Composition Roof
Interior Spaces
- 1,700 Sq Ft Home
- 1-Story Property
- Open Floorplan
- Ceiling height between 8 to 10 feet
- Ceiling Fan
- Gas Fireplace
- Window Treatments
- Combination Kitchen and Dining Room
- Utility Room
- Washer and Dryer Hookup
- Fire and Smoke Detector
Kitchen
- Breakfast Bar
- Stove
- Microwave
- Dishwasher
- Kitchen Island
- Granite Countertops
- Disposal
Flooring
- Carpet
- Ceramic Tile
Bedrooms and Bathrooms
- 4 Bedrooms
- 2 Bathrooms
Outdoor Features
- Covered patio or porch
Schools
- Elgin Elementary And Middle School
- Elgin High School
Utilities
- Central Heating and Cooling System
- Rural Water
- Gas Water Heater
- Aerobic Septic System
Map
Home Values in the Area
Average Home Value in this Area
Tax History
| Year | Tax Paid | Tax Assessment Tax Assessment Total Assessment is a certain percentage of the fair market value that is determined by local assessors to be the total taxable value of land and additions on the property. | Land | Improvement |
|---|---|---|---|---|
| 2024 | $3,036 | $28,889 | $5,625 | $23,264 |
| 2023 | $3,036 | $27,863 | $2,813 | $25,050 |
| 2022 | $1 | $10 | $10 | $0 |
| 2021 | $1 | $13 | $13 | $0 |
| 2020 | $1 | $13 | $13 | $0 |
| 2019 | $1 | $12 | $12 | $0 |
| 2018 | $1 | $11 | $11 | $0 |
| 2017 | $1 | $11 | $11 | $0 |
| 2016 | $1 | $11 | $11 | $0 |
| 2015 | $1 | $10 | $10 | $0 |
| 2014 | $1 | $10 | $10 | $0 |
Property History
| Date | Event | Price | Change | Sq Ft Price |
|---|---|---|---|---|
| 05/23/2025 05/23/25 | For Sale | $278,000 | +17.3% | $164 / Sq Ft |
| 04/12/2022 04/12/22 | Sold | $237,000 | 0.0% | $139 / Sq Ft |
| 11/30/2021 11/30/21 | Pending | -- | -- | -- |
| 11/23/2021 11/23/21 | For Sale | $237,000 | -- | $139 / Sq Ft |
Purchase History
| Date | Type | Sale Price | Title Company |
|---|---|---|---|
| Warranty Deed | $263,000 | None Listed On Document | |
| Warranty Deed | $237,000 | Sovereign Title | |
| Warranty Deed | -- | Sovereign Title |
Mortgage History
| Date | Status | Loan Amount | Loan Type |
|---|---|---|---|
| Open | $272,468 | No Value Available | |
| Closed | $237,000 | Balloon | |
| Previous Owner | $213,642 | No Value Available |
Similar Homes in Elgin, OK
Source: Lawton Board of REALTORS®
MLS Number: 168852
APN: 0097849
- 26 Prairie View Rd
- 109 NE Meadow Ln
- 7655 Northgate Dr
- 31 NE Sunset Dr
- 574 NE Sunset Dr
- 7510 Highland Hills Dr
- 7550 Highland Hills Dr
- 13730 NE 75th St
- 13132 Shadow Ridge Dr
- 1062 NE Skyridge Dr
- 13265 NE Clearwater Cir
- 5577 NE Watts Rd
- 7782 NE Wolf Rd
- 12786 NE Tony Creek Rd
- 5493 NE Elk Point Rd
- 12250 Honey Badger Ln
- 9825 Us Hwy 277
- 11945 NE Happy Hollow Rd
- 617 7th St
- 320 Lakeview Ave
