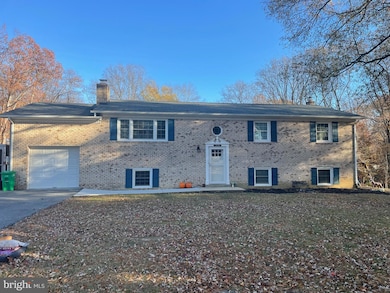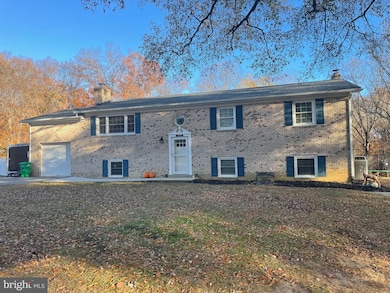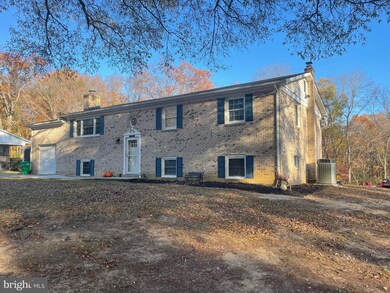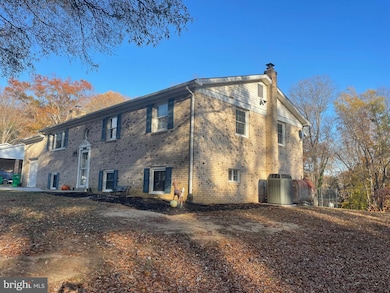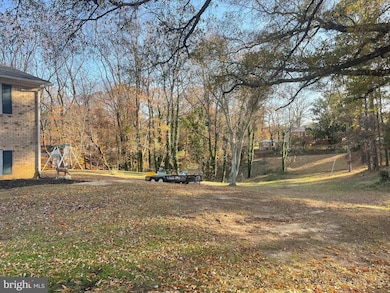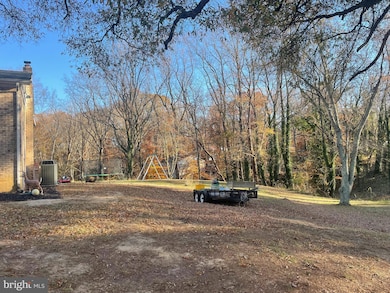13710 S Springfield Rd Brandywine, MD 20613
Estimated payment $3,509/month
Highlights
- Second Garage
- Wood Burning Stove
- No HOA
- 2.12 Acre Lot
- Backs to Trees or Woods
- 4 Garage Spaces | 1 Attached and 3 Detached
About This Home
Welcome to this stunning, fully updated home offering space, style, and modern comfort! Every level has been thoughtfully remodeled with quality finishes. UPPER LEVEL: 3 spacious bedrooms and 2 beautifully remodeled baths. Wall-to-wall carpet throughout. Gorgeous modern kitchen featuring updated cabinetry, countertops, and new appliances, bright and open dining area. Inviting living room perfect for relaxing and entertaining LOWER LEVEL: 2 additional bedrooms and 1 full bath — ideal for guests or extended family.
Large recreation room with recessed lighting, ceramic tile flooring, and a cozy wood-burning fireplace. Generous laundry/utility room providing extra storage and workspace.
ADDITIONAL FEATURES: Attached garage with convenient interior access. Detached 3-bay garage with separate driveway — perfect for car enthusiasts, hobbyists, or a workshop. Located in a convenient, accessible area close to shopping, schools, and major commuter routes. A MUST SEE! Don’t miss this opportunity to own a fully updated home with space for everyone — and everything. Waiting for its new owner! OWNERS are in the process of clearing out 3-bay garage.
Listing Agent
(410) 507-6200 jonridgeway@gmail.com Berkshire Hathaway HomeServices PenFed Realty Listed on: 11/01/2025

Home Details
Home Type
- Single Family
Est. Annual Taxes
- $5,761
Year Built
- Built in 1976
Lot Details
- 2.12 Acre Lot
- Backs to Trees or Woods
- Property is in excellent condition
- Property is zoned AR
Parking
- 4 Garage Spaces | 1 Attached and 3 Detached
- 4 Driveway Spaces
- Second Garage
- Front Facing Garage
- Off-Street Parking
Home Design
- Split Foyer
- Entry on the 1st floor
- Brick Exterior Construction
- Permanent Foundation
- Architectural Shingle Roof
Interior Spaces
- Property has 2 Levels
- Ceiling Fan
- Recessed Lighting
- Wood Burning Stove
- Self Contained Fireplace Unit Or Insert
- Brick Fireplace
- Combination Kitchen and Dining Room
- Carpet
- Finished Basement
- Laundry in Basement
Kitchen
- Electric Oven or Range
- Stove
Bedrooms and Bathrooms
- Bathtub with Shower
- Walk-in Shower
Laundry
- Laundry Room
- Dryer
- Washer
Utilities
- Forced Air Heating and Cooling System
- Heating System Uses Oil
- Electric Water Heater
- Septic Tank
Community Details
- No Home Owners Association
- Arthur Lusby Estates Subdivision
- Property Manager
Listing and Financial Details
- Tax Lot 13
- Assessor Parcel Number 17111159011
Map
Home Values in the Area
Average Home Value in this Area
Tax History
| Year | Tax Paid | Tax Assessment Tax Assessment Total Assessment is a certain percentage of the fair market value that is determined by local assessors to be the total taxable value of land and additions on the property. | Land | Improvement |
|---|---|---|---|---|
| 2025 | $4,012 | $414,600 | $97,700 | $316,900 |
| 2024 | $4,012 | $387,700 | -- | -- |
| 2023 | $5,780 | $360,800 | $0 | $0 |
| 2022 | $4,654 | $333,900 | $97,700 | $236,200 |
| 2021 | $4,488 | $325,400 | $0 | $0 |
| 2020 | $4,422 | $316,900 | $0 | $0 |
| 2019 | $4,309 | $308,400 | $83,800 | $224,600 |
| 2018 | $4,105 | $281,467 | $0 | $0 |
| 2017 | $3,936 | $254,533 | $0 | $0 |
| 2016 | -- | $227,600 | $0 | $0 |
| 2015 | $3,689 | $227,600 | $0 | $0 |
| 2014 | $3,689 | $227,600 | $0 | $0 |
Property History
| Date | Event | Price | List to Sale | Price per Sq Ft |
|---|---|---|---|---|
| 01/06/2026 01/06/26 | Price Changed | $585,000 | -2.5% | $218 / Sq Ft |
| 11/01/2025 11/01/25 | For Sale | $599,900 | 0.0% | $223 / Sq Ft |
| 10/24/2023 10/24/23 | Rented | $3,250 | 0.0% | -- |
| 10/22/2023 10/22/23 | Under Contract | -- | -- | -- |
| 10/15/2023 10/15/23 | Off Market | $3,250 | -- | -- |
| 08/01/2022 08/01/22 | Rented | $3,100 | 0.0% | -- |
| 07/12/2022 07/12/22 | Price Changed | $3,100 | -3.1% | $1 / Sq Ft |
| 07/01/2022 07/01/22 | For Rent | $3,200 | -- | -- |
Purchase History
| Date | Type | Sale Price | Title Company |
|---|---|---|---|
| Interfamily Deed Transfer | -- | Accommodation | |
| Deed | $58,500 | -- |
Source: Bright MLS
MLS Number: MDPG2178956
APN: 11-1159011
- 0 Floral Park Rd Unit MDPG2187886
- 14300 S Springfield Rd
- 0 Springfield Rd S Unit MDPG2162056
- 000 Floral Park Rd
- 3919 Woodreed Dr
- 4820 Danville Rd
- 4711 Danville Rd
- 5500 Big Huntingdon Ln
- 3611 Blackwater Rd
- 5611 Savannah Dr
- 3708 Blackwater Rd
- 5707 Savannah Dr
- 6108 Floral Park Rd
- 14105 Kydan Ct
- Approximately 3671 Floral Park Rd
- 14107 Kydan Ct
- 5912 Mckay Dr
- 0 Accokeek Rd Unit MDPG2144946
- 0 Accokeek Rd Unit MDPG2089524
- 14300 Hardy Tavern Dr
- 3903 Emory Ridge Rd
- 3402 Wendells Ln
- 12508 Barnard Ct
- 2816 Admiral Ridge Rd
- 11711 Butlers Branch Rd
- 12501 Brandywine Rd
- 5731 E Boniwood Turn
- 5512 E Boniwood Turn
- 6943 Cloverfield Ln
- 7106 Battle Field Loop
- 15503 Kennett Square Way
- 13607 Corinthian Ln
- 7402 Calm Retreat Blvd
- 7406 Calm Retreat Blvd
- 7408 Calm Retreat Blvd
- 16707 Mattawoman Ln
- 16708 Mattawoman Ln
- 1706 Taylor Ave
- 6307 Willow Way
- 15710 Chadsey Ln

