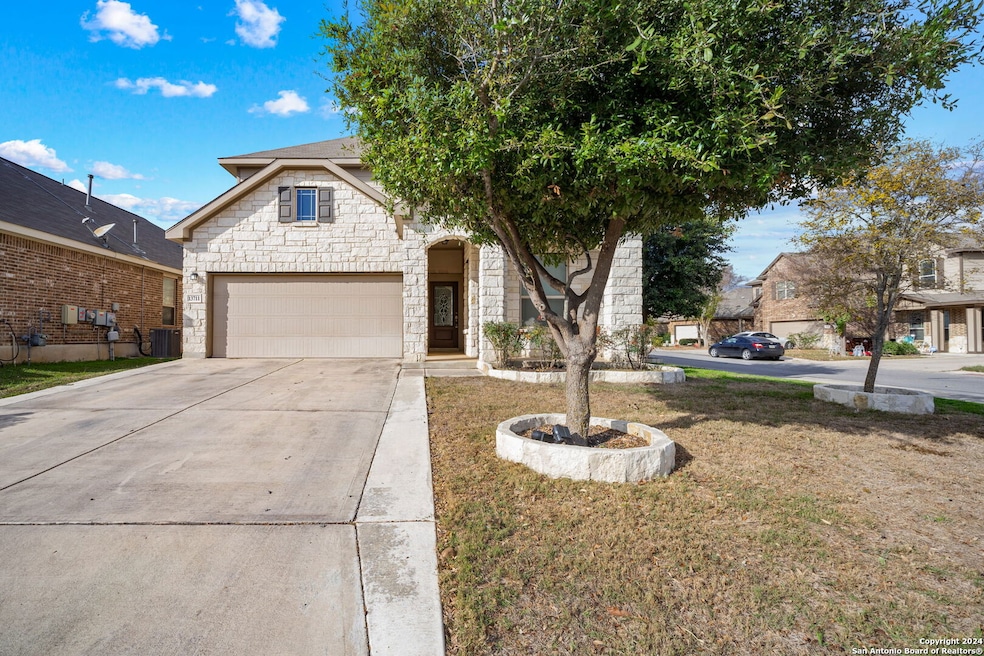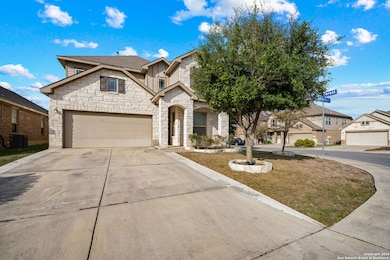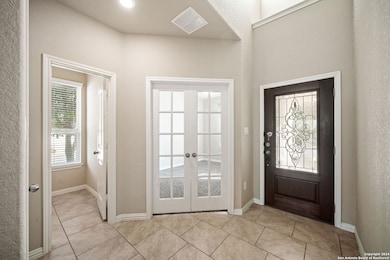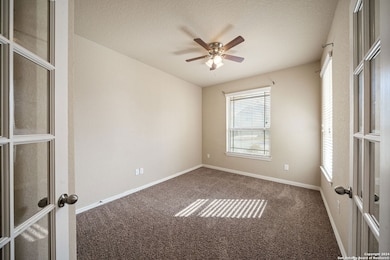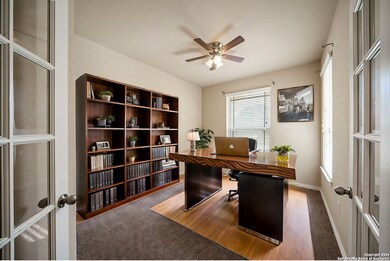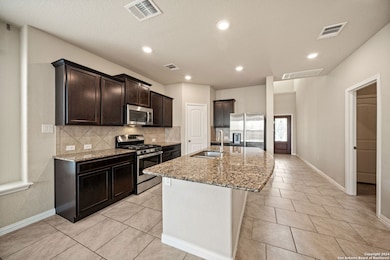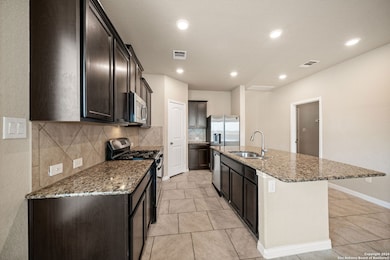13711 Baltic Pass San Antonio, TX 78253
Kallison Ranch NeighborhoodHighlights
- Game Room
- Breakfast Area or Nook
- 2 Car Attached Garage
- Harlan High School Rated A-
- Walk-In Pantry
- Double Pane Windows
About This Home
Welcome to 13711 Baltic Pass, a beautifully designed two-story home in the highly sought-after Waterford Park community of San Antonio, where comfort and convenience meet modern living. Offering 4 spacious bedrooms, 2.5 baths, and over 2,700 square feet of thoughtfully planned space, this home provides the perfect blend of functionality and style. The primary suite on the main level features a serene retreat with a large walk-in closet and dual-vanity bath, while the upstairs hosts three additional bedrooms, a versatile game room, and plenty of room to relax or entertain. The open-concept living and dining areas flow effortlessly into a bright island kitchen with modern finishes and an adjacent breakfast nook that overlooks the backyard. Residents of Waterford Park enjoy access to a community pool, playground, and picnic areas, all just minutes from top-rated Northside ISD schools, shopping, and dining along Culebra Road and Loop 1604. With easy access to local favorites like Government Canyon State Natural Area and Alamo Ranch's retail hub, this home offers both tranquility and connectivity-an ideal choice for families seeking space, amenities, and a prime West San Antonio location.
Listing Agent
Jessica Masters
Harper Property Management Listed on: 10/20/2025
Home Details
Home Type
- Single Family
Est. Annual Taxes
- $6,036
Year Built
- Built in 2015
Lot Details
- 5,968 Sq Ft Lot
Home Design
- Brick Exterior Construction
- Slab Foundation
- Composition Roof
- Radiant Barrier
- Masonry
Interior Spaces
- 2,744 Sq Ft Home
- 2-Story Property
- Ceiling Fan
- Double Pane Windows
- Window Treatments
- Combination Dining and Living Room
- Game Room
- Fire and Smoke Detector
Kitchen
- Breakfast Area or Nook
- Eat-In Kitchen
- Walk-In Pantry
- Self-Cleaning Oven
- Stove
- Microwave
- Dishwasher
- Disposal
Flooring
- Carpet
- Ceramic Tile
Bedrooms and Bathrooms
- 4 Bedrooms
- Walk-In Closet
Laundry
- Laundry on main level
- Washer Hookup
Parking
- 2 Car Attached Garage
- Garage Door Opener
Utilities
- Central Heating and Cooling System
- Heating System Uses Natural Gas
- Programmable Thermostat
- Gas Water Heater
- Cable TV Available
Community Details
- Built by Lennar
- Waterford Park Subdivision
Listing and Financial Details
- Rent includes fees
- Assessor Parcel Number 044513080180
- Seller Concessions Not Offered
Map
Source: San Antonio Board of REALTORS®
MLS Number: 1916873
APN: 04451-308-0180
- 13718 Baltic Pass
- 13812 Bellows Path
- 13836 Bellows Path
- 13818 Cohan Way
- 7846 Belmont Valley
- 7820 Belmont Valley
- 8022 Carver Heights
- 13914 Ashgrove
- 13731 Bradford Park
- 13751 Bradford Park
- 13829 Chester Knoll
- 13942 Westbury Falls
- 13826 Chester Knoll
- 14002 Pikesdale
- 8323 Dovers Den
- 14018 Pikesdale
- 7638 Chancery Gate
- 13810 Woodland Brome
- 7625 Harvest Bay
- 7613 Harvest Bay
- 13825 Bellows Path
- 13722 Dariens Path
- 7638 Aston Peak
- 7820 Belmont Valley
- 13809 Taverns Turn
- 13902 Enzo Gate Unit 102
- 7613 Agave Bend Unit 102
- 13827 Enzo Gate
- 13823 Enzo Gate Unit 102
- 8225 Limerick Falls
- 13838 Enzo Gate Unit 102
- 7521 Astro Field Unit 102
- 13822 Enzo Gate
- 13822 Enzo Gate Unit 102
- 13822 Enzo Gate Unit 101
- 13814 Enzo Gate
- 7646 Chancery Gate
- 8322 Indian Grass
- 7419 Gramercy Way Unit 102
- 8212 Talley Rd
