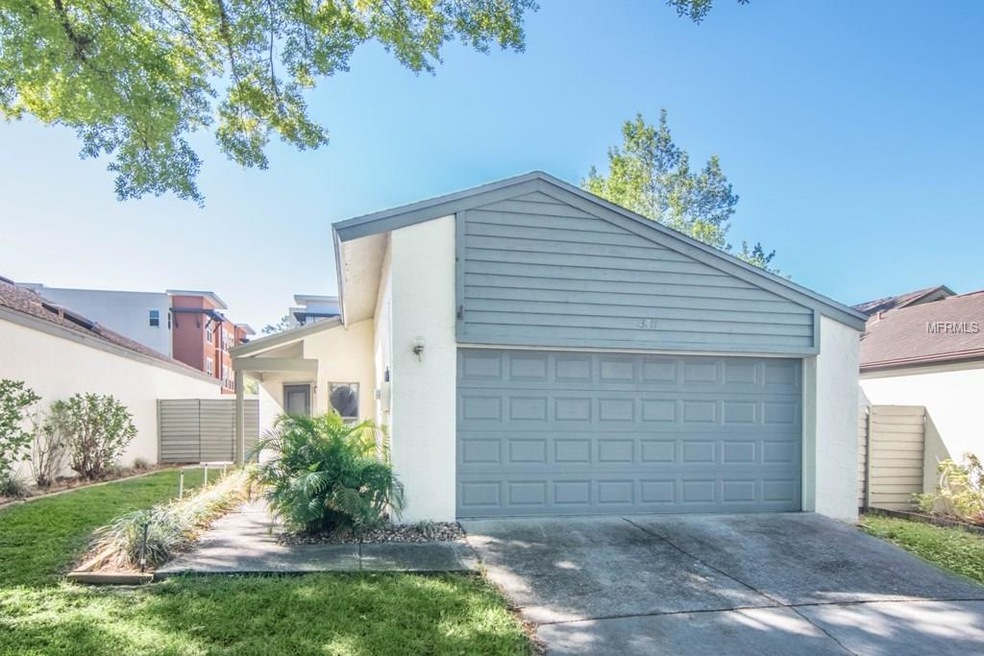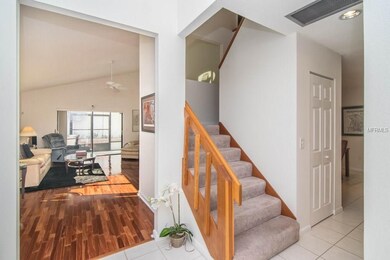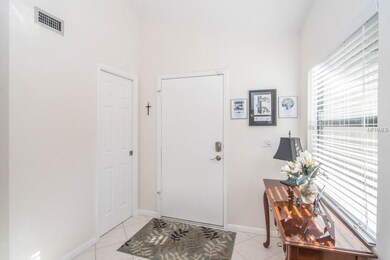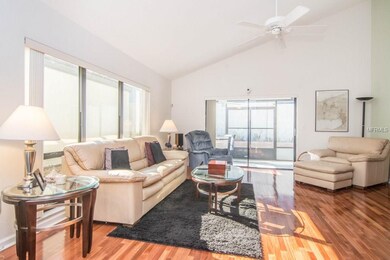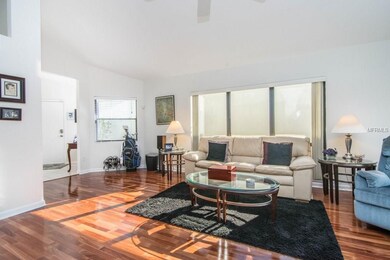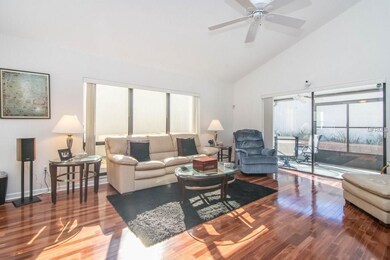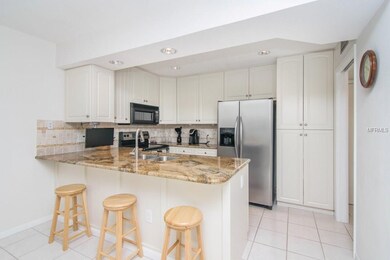
13711 Lazy Oak Dr Unit n/a Tampa, FL 33613
University Square NeighborhoodEstimated Value: $344,000 - $376,000
Highlights
- In Ground Pool
- Deck
- Wood Flooring
- Benito Middle School Rated A-
- Cathedral Ceiling
- Covered patio or porch
About This Home
As of May 2018USF Area, walking distance to the bus line and a new Publix opening in Fall 2018! Don’t miss the opportunity to own Beautiful two-story, three-bedroom home with two and a half bathrooms and a two car attached garage. Once you enter the foyer you will be impressed the large open family room, vaulted ceilings, and beautiful cherry hardwood floors. Off of the family room there are sliding glass doors that lead to the large covered and screened lanai with a paved area outside the screened area. The downstairs Master bedroom is spacious with a sliding Glass door to the patio. The remodeled master bath has granite countertop, dual sinks, a walk in shower and a walk in closet. The gorgeous kitchen has been completely remodeled with 42 inch cabinets, granite countertops, a tile backsplash and stainless steel appliances. In the Kitchen area there is a eat in dining area and a breakfast bar. The laundry room, which is just off the Kitchen and garage features stackable washer, dryer, sink and folding area. Other upgrades include: All New Windows- Low E (2006/07), Exterior Paint (2011), Interior Paint with taking out popcorn ceiling (2014), Kitchen Remodel (2008/2009), Dual Zoned AC/ Heat to separate the downstairs and upstairs with a 4 ton unit (2007), Roof was replaced (2007). The Condo Association Dues cover all of the lawn maintenance, streets, street lighting, common areas and the pool. This is recorded as a condo, however it is a free standing home with no adjoining neighbors and plenty of space.
Last Agent to Sell the Property
KELLER WILLIAMS RLTY NEW TAMPA License #3139188 Listed on: 03/20/2018

Property Details
Home Type
- Condominium
Est. Annual Taxes
- $2,336
Year Built
- Built in 1986
Lot Details
- Condo Land Included
HOA Fees
- $105 Monthly HOA Fees
Parking
- 2 Car Attached Garage
- Garage Door Opener
- Open Parking
Home Design
- Bi-Level Home
- Slab Foundation
- Shingle Roof
- Block Exterior
- Stucco
Interior Spaces
- 1,760 Sq Ft Home
- Cathedral Ceiling
- Ceiling Fan
- Thermal Windows
- Blinds
- Sliding Doors
- Entrance Foyer
- Storage Room
Kitchen
- Range
- Microwave
Flooring
- Wood
- Ceramic Tile
Bedrooms and Bathrooms
- 3 Bedrooms
- Walk-In Closet
Home Security
Outdoor Features
- In Ground Pool
- Deck
- Covered patio or porch
- Exterior Lighting
- Rain Gutters
Schools
- Mosi Elementary School
- Benito Middle School
- Wharton High School
Utilities
- Central Heating and Cooling System
- Cable TV Available
Listing and Financial Details
- Down Payment Assistance Available
- Visit Down Payment Resource Website
- Assessor Parcel Number U-04-28-19-1FA-000000-00006.0
Community Details
Overview
- Association fees include community pool, ground maintenance, private road, trash
- Sweetwater Oaks 02 A Condo Subdivision
- The community has rules related to deed restrictions
Recreation
- Community Pool
Pet Policy
- Pets Allowed
Security
- Fire and Smoke Detector
Ownership History
Purchase Details
Home Financials for this Owner
Home Financials are based on the most recent Mortgage that was taken out on this home.Purchase Details
Purchase Details
Home Financials for this Owner
Home Financials are based on the most recent Mortgage that was taken out on this home.Purchase Details
Home Financials for this Owner
Home Financials are based on the most recent Mortgage that was taken out on this home.Purchase Details
Similar Homes in Tampa, FL
Home Values in the Area
Average Home Value in this Area
Purchase History
| Date | Buyer | Sale Price | Title Company |
|---|---|---|---|
| Sauls Bobby | $365,000 | Old Tampa Bay Title | |
| Mwp4526 Llc | $209,000 | Attorney | |
| 40 Real Estate Llc | -- | None Available | |
| Ramsay Jamel | $191,900 | Mtj Title Insurance Agency | |
| Baszak Brian M | $100 | -- |
Mortgage History
| Date | Status | Borrower | Loan Amount |
|---|---|---|---|
| Open | Sauls Bobby | $328,500 | |
| Previous Owner | Ramsay Jamel | $143,925 |
Property History
| Date | Event | Price | Change | Sq Ft Price |
|---|---|---|---|---|
| 05/07/2018 05/07/18 | Sold | $191,900 | 0.0% | $109 / Sq Ft |
| 03/23/2018 03/23/18 | Pending | -- | -- | -- |
| 03/19/2018 03/19/18 | For Sale | $191,900 | -- | $109 / Sq Ft |
Tax History Compared to Growth
Tax History
| Year | Tax Paid | Tax Assessment Tax Assessment Total Assessment is a certain percentage of the fair market value that is determined by local assessors to be the total taxable value of land and additions on the property. | Land | Improvement |
|---|---|---|---|---|
| 2024 | $5,232 | $318,329 | -- | -- |
| 2023 | $5,055 | $309,057 | $100 | $308,957 |
| 2022 | $4,403 | $232,082 | $100 | $231,982 |
| 2021 | $3,473 | $189,280 | $100 | $189,180 |
| 2020 | $3,119 | $166,266 | $100 | $166,166 |
| 2019 | $2,759 | $139,039 | $100 | $138,939 |
| 2018 | $2,557 | $141,531 | $0 | $0 |
| 2017 | $2,336 | $123,768 | $0 | $0 |
| 2016 | $2,072 | $97,649 | $0 | $0 |
| 2015 | $2,107 | $97,631 | $0 | $0 |
| 2014 | $1,086 | $85,943 | $0 | $0 |
| 2013 | -- | $84,673 | $0 | $0 |
Agents Affiliated with this Home
-
Beth Finlay

Seller's Agent in 2018
Beth Finlay
KELLER WILLIAMS RLTY NEW TAMPA
(813) 421-3531
79 Total Sales
-
Jake Schmidt

Buyer's Agent in 2018
Jake Schmidt
CAPSTAR REAL ESTATE LLC
(727) 744-0273
1 in this area
195 Total Sales
Map
Source: Stellar MLS
MLS Number: T2934827
APN: U-04-28-19-1FA-000000-00006.0
- 13802 Lazy Oak Dr
- 13702 Sweetwater Cove Place Unit 25
- 13703 Sweetwater Cove Place
- 4111 Ashford Green Place Unit 203
- 4014 Ashford Green Place Unit 103
- 4008 Ashford Green Place Unit 101
- 14107 Mossy Glen Ln Unit 203
- 14105 Mossy Glen Ln Unit 202
- 4411 Shady Terrace Ln Unit 213
- 4411 Shady Terrace Ln Unit 308
- 4208 Winding Moss Trail Unit 102
- 14315 Hanging Moss Cir Unit 101
- 14323 Hanging Moss Cir Unit 102
- 14415 Hanging Moss Cir Unit 102
- 14430 Reuter Strasse Cir Unit 906
- 14446 Reuter Strasse Cir Unit 3
- 14442 Reuter Strasse Cir Unit 812
- 4447 Vieux Carre Cir
- 4463 Vieux Carre Cir
- 4031 Tumble Wood Trail Unit 203
- 13711 Lazy Oak Dr Unit n/a
- 13711 Lazy Oak Dr
- 13713 Lazy Oak Dr Unit 7
- 13713 Lazy Oak Dr
- 13709 Lazy Oak Dr
- 13707 Lazy Oak Dr Unit 4
- 13707 Lazy Oak Dr Unit 13707
- 13705 Lazy Oak Dr
- 13715 Lazy Oak Dr Unit 8
- 13706 Lazy Oak Dr
- 13712 Lazy Oak Dr
- 13710 Lazy Oak Dr
- 13703 Lazy Oak Dr Unit 13703
- 13703 Lazy Oak Dr
- 13701 Lazy Oak Dr
- 13702 Lazy Oak Dr Unit 62
- 13717 Lazy Oak Dr
- 13716 Lazy Oak Dr Unit na
- 13716 Lazy Oak Dr
- 13718 Lazy Oak Dr
