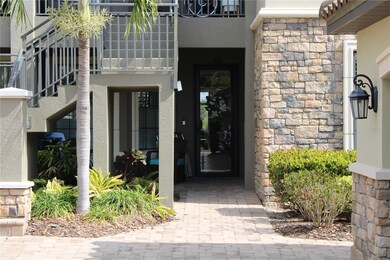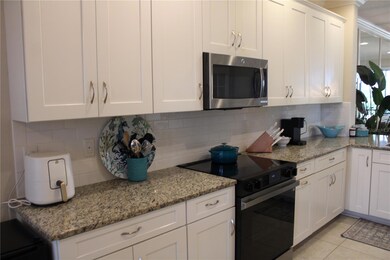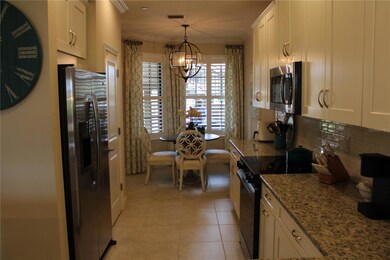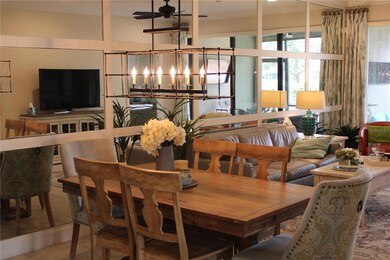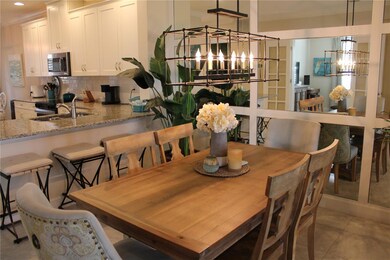13711 Messina Loop Unit 104 Bradenton, FL 34211
Highlights
- Golf Course Community
- Fitness Center
- Golf Course View
- B.D. Gullett Elementary School Rated A-
- Gated Community
- Open Floorplan
About This Home
ESPLANADE at LAKEWOOD RANCH welcomes you to your place in paradise. NEW to the rental market is this spectacular GROUND FLOOR condo featuring 2 bedrooms, 2 bathroom`s and an additional den/office/study. Now is the time to experience a new level of inspired living and enjoy the vast array of resort style amenities that are available for your enjoyment. The view from the ground floor screened lanai is absolutely beautiful and overlooks the 3rd fairway and green. Once inside of this condo you will immediately be impressed by the high ceilings, beautifully decorated unit, SS appliances in the kitchen along with granite countertops. This condo was formally a model and has all the special upgrades that one would expect to see. Once you enter through the front door your eyes will immediately be drawn through the family room and screened in lanai to the beautiful landscaping and view of the golf course behind that. This condo also features a single car detached carport. For a transferrable and application fee of $250.00 guests have the use of all onsite facilities such as the heated lagoon style pool, spa, pickleball, tennis and bocce courts and so much more. This condo is perfect for the for a short term destination while enjoying everything Lakewood Ranch and the Esplanade has to offer. This condo is available off season from May 1, 2025 - December 31, 2025 then again in high season for the month of January and February, 2026. The off season rental rate is $2,495 and the high season rental rate is $5,600 not including a security deposit and state and resort tax of 13% unless the rental is for longer than 6 months. Hurry and reserve your guest reservation today and see why so many others have chosen the Esplanade for their vacation destination you will not be disappointed. By the way, golfing is included with the membership transfer, greens fees and cart fees are not included.
Listing Agent
PERLA'S PROPERTIES, LLC Brokerage Phone: 941-242-9903 License #3033700 Listed on: 04/15/2025
Condo Details
Home Type
- Condominium
Year Built
- Built in 2016
Lot Details
- End Unit
- South Facing Home
Home Design
- Entry on the 1st floor
- Turnkey
Interior Spaces
- 1,528 Sq Ft Home
- 1-Story Property
- Open Floorplan
- Crown Molding
- Cathedral Ceiling
- Ceiling Fan
- Blinds
- Drapes & Rods
- Sliding Doors
- Great Room
- Combination Dining and Living Room
- Den
- Golf Course Views
Kitchen
- Eat-In Kitchen
- Range
- Microwave
- Dishwasher
- Stone Countertops
- Solid Wood Cabinet
- Disposal
Flooring
- Laminate
- Tile
Bedrooms and Bathrooms
- 2 Bedrooms
- Split Bedroom Floorplan
- Walk-In Closet
- 2 Full Bathrooms
Laundry
- Laundry Room
- Dryer
- Washer
Home Security
Parking
- 1 Carport Space
- Guest Parking
- Assigned Parking
Outdoor Features
- Deck
- Covered Patio or Porch
- Outdoor Storage
Utilities
- Central Heating and Cooling System
- Cable TV Available
Listing and Financial Details
- Residential Lease
- Security Deposit $1,500
- Property Available on 5/1/25
- Tenant pays for cleaning fee
- The owner pays for cable TV, electricity, grounds care, pool maintenance, repairs, security, sewer, trash collection, water
- $250 Application Fee
- 1-Month Minimum Lease Term
- Assessor Parcel Number 579974209
Community Details
Overview
- Property has a Home Owners Association
- Gulf Coast Property Management Association
- Esplanade Community
- Bacciano I At Esplanade Lakewood Ranch 1 Subdivision
- The community has rules related to allowable golf cart usage in the community
Amenities
- Clubhouse
Recreation
- Golf Course Community
- Tennis Courts
- Pickleball Courts
- Community Playground
- Fitness Center
- Community Pool
Pet Policy
- No Pets Allowed
Security
- Security Guard
- Gated Community
- Hurricane or Storm Shutters
Map
Property History
| Date | Event | Price | List to Sale | Price per Sq Ft | Prior Sale |
|---|---|---|---|---|---|
| 08/25/2025 08/25/25 | Price Changed | $2,495 | -13.8% | $2 / Sq Ft | |
| 07/04/2025 07/04/25 | Price Changed | $2,895 | -3.3% | $2 / Sq Ft | |
| 05/01/2025 05/01/25 | For Rent | $2,995 | 0.0% | -- | |
| 04/15/2025 04/15/25 | Off Market | $2,995 | -- | -- | |
| 04/15/2025 04/15/25 | For Rent | $2,995 | 0.0% | -- | |
| 05/30/2023 05/30/23 | Sold | $490,000 | -4.9% | $321 / Sq Ft | View Prior Sale |
| 05/30/2023 05/30/23 | For Sale | $515,000 | +107.8% | $337 / Sq Ft | |
| 03/31/2018 03/31/18 | Off Market | $247,841 | -- | -- | |
| 12/26/2017 12/26/17 | Sold | $247,841 | 0.0% | $152 / Sq Ft | View Prior Sale |
| 12/26/2017 12/26/17 | Pending | -- | -- | -- | |
| 12/26/2017 12/26/17 | For Sale | $247,841 | -- | $152 / Sq Ft |
Source: Stellar MLS
MLS Number: A4649086
APN: 5799-7420-9
- 13719 Messina Loop Unit 202
- 13719 Messina Loop Unit 101
- 13725 Messina Loop Unit 104
- 13703 Messina Loop Unit 104
- 13732 Messina Loop Unit 202
- 13902 Messina Loop
- 13738 Messina Loop Unit 103
- 13608 Messina Loop Unit 202
- 13608 Messina Loop Unit 201
- 13810 Messina Loop Unit 202
- 13810 Messina Loop Unit 204
- 13837 Messina Loop Unit 101
- 13816 Messina Loop Unit 104
- 13816 Messina Loop Unit 203
- 13514 Messina Loop Unit 102
- 13822 Messina Loop Unit 103
- 13510 Messina Loop Unit 107
- 13819 Swiftwater Way
- 13506 Messina Loop Unit 105
- 13611 Swiftwater Way
- 13711 Messina Loop Unit 203
- 13703 Messina Loop Unit 202
- 13703 Messina Loop Unit 102
- 13720 Messina Loop Unit 103
- 13720 Messina Loop Unit 204
- 13710 Messina Loop Unit 203
- 13725 Messina Loop Unit 201
- 13609 Messina Loop Unit 104
- 13608 Messina Loop Unit 203
- 13732 Messina Loop Unit 201
- 13604 Messina Loop Unit 203
- 13604 Messina Loop Unit 103
- 13737 Messina Loop Unit 202
- 13737 Messina Loop Unit 101
- 13605 Messina Loop Unit 104
- 13605 Messina Loop Unit 103
- 13823 Messina Loop Unit 202
- 13823 Messina Loop Unit 203
- 5736 143rd Ct E
- 5363 Vaccaro Ct

