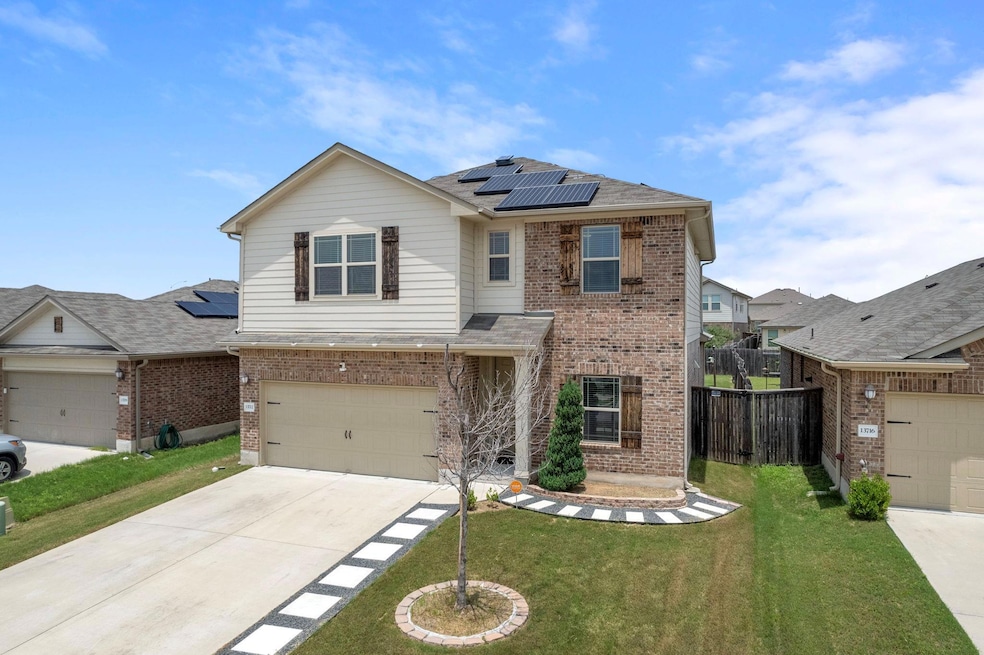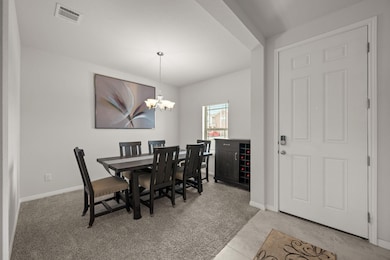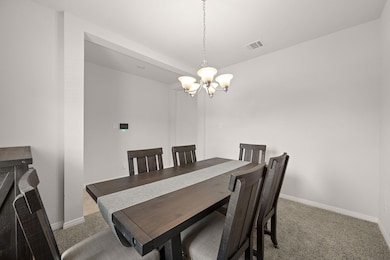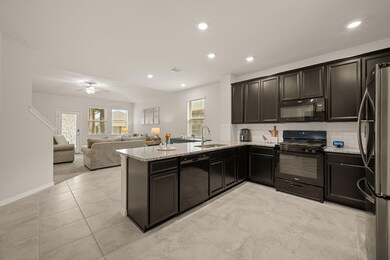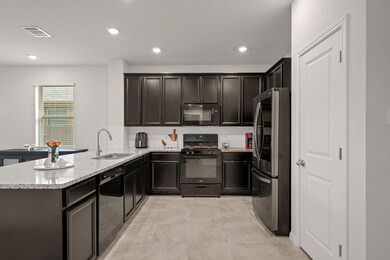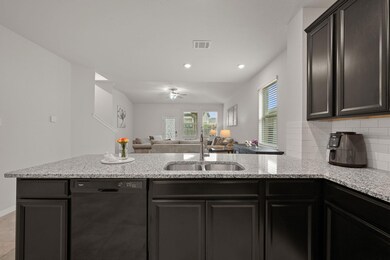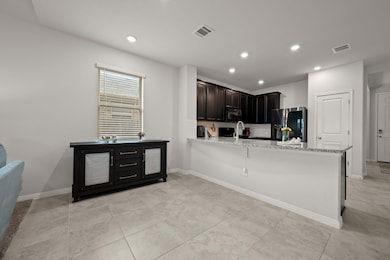
Estimated payment $3,232/month
Highlights
- Fitness Center
- Clubhouse
- High Ceiling
- Solar Power System
- Main Floor Primary Bedroom
- Granite Countertops
About This Home
This beautifully maintained home in ShadowGlen offers a unique blend of entertaining, comfort, and luxury. With clean, crisp interiors, harmonious color schemes, and an abundance of natural light and tall ceilings, this home invites you to relax, unwind and celebrate life’s adventures. Additional perks include two refrigerators (a tap to see fridge in the kitchen, and one in the garage), plus room for up to six cars between the garage and driveway.
With upgrades such as a robust array of solar panels, an insulated overhead garage door and spray foam insulation for the ultimate energy efficiency, you can enjoy lower utility costs. This smart home has numerous upgrades such as a whole-house alarm system, AT&T fiber and coax ready. Upgraded quiet LiftMaster garage door. This home also offers dual zone A/C, whole-house water softener and a tankless water heater.
Upstairs and you’ll find your own media room with in-ceiling Episode 150 speakers for the ultimate experience of a home movie night. Dual powered reclining sofas with USB charging hubs built in to charge up as you chill out.
The ultimate backyard oasis with a newly built custom pavilion and adjacent retractable canopy sunshades. You can sit under the stars in a luxurious Clarity Balance 7 Hot Tub that seats up to 8 people. Whether you want to entertain friends and family, soothe sore muscles after a long day, or simply unwind. This personal retreat can provide the perfect setting for all your needs.
ShadowGlen residents enjoy resort-style amenities including a four-acre water park, equipped with two sparkling pools, two water slides, a large splash pad, and serves as an idyllic retreat. The amenity center offers everything from a state-of-the-art fitness center to delightful play-scapes though-out the community. Embrace a lifestyle of distinction and community warmth, just minutes from schools, shopping, restaurants, and the upcoming HEB - this growing area offers it all.
Listing Agent
Michael Condrey
Redfin Corporation Brokerage Phone: (512) 710-0156 License #0670710 Listed on: 06/06/2025

Home Details
Home Type
- Single Family
Est. Annual Taxes
- $9,827
Year Built
- Built in 2019
Lot Details
- 5,445 Sq Ft Lot
- Lot Dimensions are 45x110
- Southwest Facing Home
- Wood Fence
HOA Fees
- $67 Monthly HOA Fees
Parking
- 2 Car Attached Garage
Home Design
- Slab Foundation
- Frame Construction
- Masonry Siding
Interior Spaces
- 2,492 Sq Ft Home
- 2-Story Property
- High Ceiling
- Double Pane Windows
- Entrance Foyer
- Multiple Living Areas
- Dining Area
- Neighborhood Views
- Fire and Smoke Detector
Kitchen
- Breakfast Bar
- Gas Oven
- Free-Standing Gas Range
- Microwave
- Dishwasher
- Granite Countertops
- Disposal
Flooring
- Carpet
- Tile
Bedrooms and Bathrooms
- 4 Bedrooms | 1 Primary Bedroom on Main
- Walk-In Closet
Schools
- Shadowglen Elementary School
- Manor Middle School
- Manor High School
Utilities
- Central Heating and Cooling System
- Vented Exhaust Fan
- Heat Pump System
- Natural Gas Connected
- Municipal Utilities District for Water and Sewer
- Tankless Water Heater
- Water Softener
- High Speed Internet
- Cable TV Available
Additional Features
- Solar Power System
- Porch
Listing and Financial Details
- Assessor Parcel Number 917219
- Tax Block H
Community Details
Overview
- Association fees include common area maintenance
- Shadowglen Association
- Built by Meritage Homes
- Shadowglen Subdivision
Amenities
- Clubhouse
- Community Mailbox
Recreation
- Community Playground
- Fitness Center
- Community Pool
Map
Home Values in the Area
Average Home Value in this Area
Tax History
| Year | Tax Paid | Tax Assessment Tax Assessment Total Assessment is a certain percentage of the fair market value that is determined by local assessors to be the total taxable value of land and additions on the property. | Land | Improvement |
|---|---|---|---|---|
| 2023 | $8,192 | $371,118 | $0 | $0 |
| 2022 | $9,371 | $337,380 | $0 | $0 |
| 2021 | $8,838 | $306,709 | $30,000 | $276,709 |
| 2020 | $8,116 | $268,039 | $30,000 | $238,039 |
Property History
| Date | Event | Price | Change | Sq Ft Price |
|---|---|---|---|---|
| 06/06/2025 06/06/25 | For Sale | $424,000 | +66.3% | $170 / Sq Ft |
| 06/07/2019 06/07/19 | Sold | -- | -- | -- |
| 03/31/2019 03/31/19 | Pending | -- | -- | -- |
| 12/27/2018 12/27/18 | For Sale | $254,965 | -- | $104 / Sq Ft |
Mortgage History
| Date | Status | Loan Amount | Loan Type |
|---|---|---|---|
| Closed | $340,000 | Credit Line Revolving | |
| Closed | $259,712 | New Conventional |
Similar Homes in the area
Source: Unlock MLS (Austin Board of REALTORS®)
MLS Number: 9001545
APN: 917219
- 14601 Shooter McGavin Dr
- 11820 Pecangate Way
- 11821 Pecangate Way
- 14121 Fallsprings Way
- 14125 Fallsprings Way
- 13825 Mcarthur Dr
- 17420 Autumn Falls Dr
- 14505 Kira Ln
- 17904 Clairess Ln
- 14412 Bryce Ln
- 12105 Mossygate Trail
- 14020 Heartland Dr
- 14521 Kira Ln
- 13705 Mc Arthur Dr
- 17816 Clairess Ln
- 14525 Kira Ln
- 13924 Mcarthur Dr
- 17401 Howdy Way
- 11920 Emerald Springs Ln
- 17309 Howdy Way
- 14108 Kira Ln
- 11720 Amber Stream Ln
- 14400 Kira Ln
- 14100 Pennington Ln
- 17809 Owl Tree Rd
- 14525 Allard Dr
- 14025 Heartland Dr
- 14704 Kira Ln
- 17212 Crowndale Dr
- 12500 Shadowglen Trace
- 12500 Shadowglen Trace Unit 4302.1408875
- 12500 Shadowglen Trace Unit 4306.1408872
- 12500 Shadowglen Trace Unit 5106.1408868
- 12500 Shadowglen Trace Unit 5305.1408869
- 12500 Shadowglen Trace Unit 10205.1408873
- 12500 Shadowglen Trace Unit 9203.1407128
- 12500 Shadowglen Trace Unit 1305.1407123
- 12500 Shadowglen Trace Unit 9302.1407134
- 12500 Shadowglen Trace Unit 5207.1407133
- 12500 Shadowglen Trace Unit 10308.1407126
