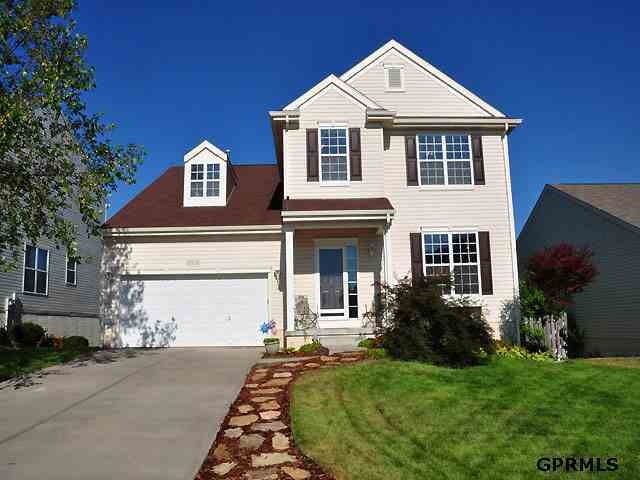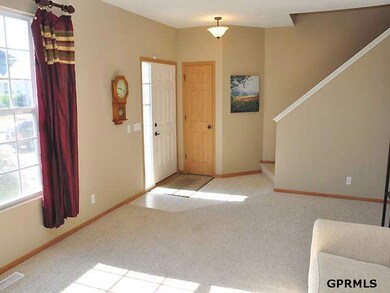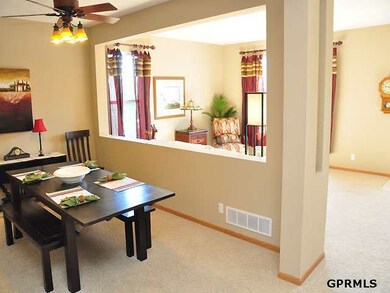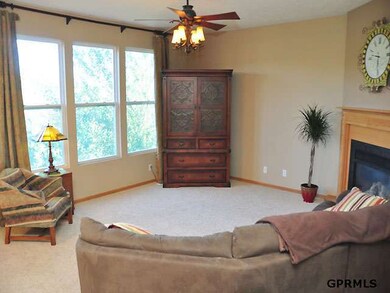
13712 Rahn Blvd Bellevue, NE 68123
Highlights
- Spa
- Deck
- <<bathWithWhirlpoolToken>>
- Lewis & Clark Middle School Rated A-
- Wood Flooring
- No HOA
About This Home
As of March 2025Views, views, views from this beautiful 4 BR, 3 BA 2-story that backs to trees! Close to park and walking trails with view of the pond. Great open floor plan with 9' ceilings and oak floors in kitchen and inviting living room fireplace. Relax at day's end in the whirlpool tub.Unfinished walk-out lower level with rough-in for extra bath.
Last Agent to Sell the Property
Coldwell Banker NHS RE License #20040312 Listed on: 07/27/2012

Last Buyer's Agent
Tamara Trim
BHHS Ambassador Real Estate License #20060406
Home Details
Home Type
- Single Family
Est. Annual Taxes
- $4,334
Year Built
- Built in 2003
Lot Details
- Lot Dimensions are 62.7 x 120 x 57.7 x 120
Parking
- 2 Car Attached Garage
Home Design
- Composition Roof
- Vinyl Siding
Interior Spaces
- 2,528 Sq Ft Home
- 2-Story Property
- Ceiling height of 9 feet or more
- Living Room with Fireplace
- Walk-Out Basement
Kitchen
- <<OvenToken>>
- <<microwave>>
- Dishwasher
- Disposal
Flooring
- Wood
- Wall to Wall Carpet
- Vinyl
Bedrooms and Bathrooms
- 4 Bedrooms
- Dual Sinks
- <<bathWithWhirlpoolToken>>
- Shower Only
Outdoor Features
- Spa
- Deck
Schools
- Two Springs Elementary School
- Lewis And Clark Middle School
- Bellevue East High School
Utilities
- Forced Air Heating and Cooling System
- Heating System Uses Gas
- Cable TV Available
Community Details
- No Home Owners Association
- Oakhurst Subdivision
Listing and Financial Details
- Assessor Parcel Number 011574213
- Tax Block 1370
Ownership History
Purchase Details
Home Financials for this Owner
Home Financials are based on the most recent Mortgage that was taken out on this home.Purchase Details
Purchase Details
Home Financials for this Owner
Home Financials are based on the most recent Mortgage that was taken out on this home.Purchase Details
Home Financials for this Owner
Home Financials are based on the most recent Mortgage that was taken out on this home.Similar Homes in the area
Home Values in the Area
Average Home Value in this Area
Purchase History
| Date | Type | Sale Price | Title Company |
|---|---|---|---|
| Warranty Deed | $365,000 | None Listed On Document | |
| Warranty Deed | -- | None Listed On Document | |
| Warranty Deed | $195,000 | Nlta | |
| Corporate Deed | $194,000 | -- |
Mortgage History
| Date | Status | Loan Amount | Loan Type |
|---|---|---|---|
| Open | $377,045 | VA | |
| Previous Owner | $145,959 | VA | |
| Previous Owner | $201,435 | No Value Available | |
| Previous Owner | $168,000 | New Conventional | |
| Previous Owner | $27,300 | Unknown | |
| Previous Owner | $184,200 | No Value Available |
Property History
| Date | Event | Price | Change | Sq Ft Price |
|---|---|---|---|---|
| 03/28/2025 03/28/25 | Sold | $365,000 | -1.4% | $144 / Sq Ft |
| 03/02/2025 03/02/25 | Pending | -- | -- | -- |
| 03/01/2025 03/01/25 | For Sale | $370,000 | +89.7% | $146 / Sq Ft |
| 10/12/2012 10/12/12 | Sold | $195,000 | -2.5% | $77 / Sq Ft |
| 08/17/2012 08/17/12 | Pending | -- | -- | -- |
| 07/27/2012 07/27/12 | For Sale | $200,000 | -- | $79 / Sq Ft |
Tax History Compared to Growth
Tax History
| Year | Tax Paid | Tax Assessment Tax Assessment Total Assessment is a certain percentage of the fair market value that is determined by local assessors to be the total taxable value of land and additions on the property. | Land | Improvement |
|---|---|---|---|---|
| 2024 | $6,441 | $321,258 | $52,000 | $269,258 |
| 2023 | $6,441 | $305,023 | $48,000 | $257,023 |
| 2022 | $5,748 | $267,119 | $44,000 | $223,119 |
| 2021 | $5,441 | $250,142 | $38,000 | $212,142 |
| 2020 | $5,149 | $235,964 | $38,000 | $197,964 |
| 2019 | $5,165 | $227,029 | $38,000 | $189,029 |
| 2018 | $4,955 | $221,432 | $34,000 | $187,432 |
| 2017 | $4,783 | $208,310 | $34,000 | $174,310 |
| 2016 | $4,517 | $199,752 | $32,000 | $167,752 |
| 2015 | $4,442 | $200,402 | $32,000 | $168,402 |
| 2014 | $4,304 | $192,984 | $32,000 | $160,984 |
| 2012 | -- | $189,800 | $31,000 | $158,800 |
Agents Affiliated with this Home
-
Michael Lewis

Seller's Agent in 2025
Michael Lewis
RE/MAX Results
(402) 399-0872
6 in this area
53 Total Sales
-
Richard Begley

Buyer's Agent in 2025
Richard Begley
Better Homes and Gardens R.E.
(402) 216-4109
1 in this area
51 Total Sales
-
Rachel Langford

Seller's Agent in 2012
Rachel Langford
Coldwell Banker NHS RE
(402) 917-6308
18 in this area
125 Total Sales
-
Doyle Ollis

Seller Co-Listing Agent in 2012
Doyle Ollis
Nebraska Realty
(402) 214-2208
88 in this area
581 Total Sales
-
T
Buyer's Agent in 2012
Tamara Trim
BHHS Ambassador Real Estate
Map
Source: Great Plains Regional MLS
MLS Number: 21213745
APN: 011574213
- 2911 Kelly Dr
- 2906 Bar Harbor Dr
- 2923 Blackhawk Dr
- 2934 Jason St
- 14003 Kelly Dr
- 2901 Sheridan Rd
- 3003 Sheridan Rd
- 2913 Schuemann Dr
- 13413 S 30th St
- 3114 Daisy Cir
- 14008 Tregaron Ridge Ave Unit E
- 2807 Century Rd
- 13208 S 27th Cir
- 14103 S 35th St
- 13602 S 36th St
- 3102 Lynnwood Dr
- 14403 S 34th Ave
- 14508 S 34th St
- 12901 S 29th Place
- 3412 Rahn Blvd






