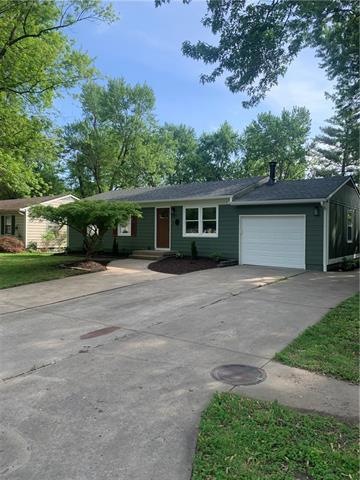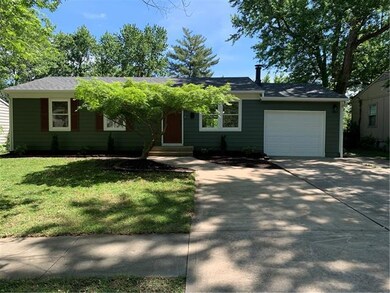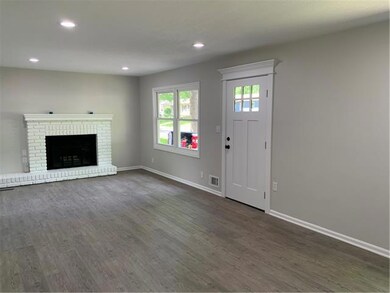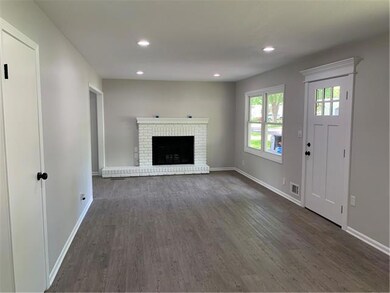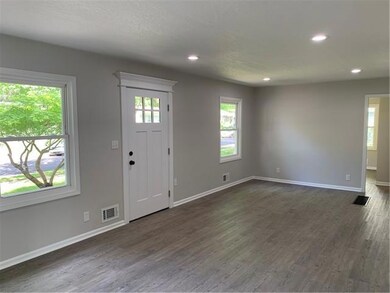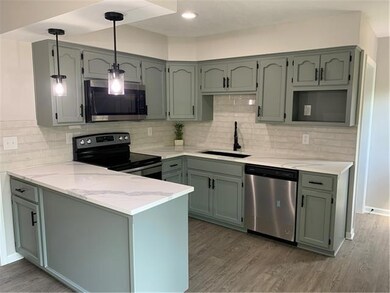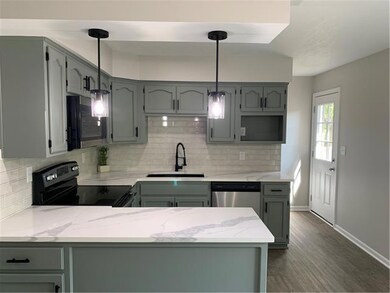
13713 11th St Grandview, MO 64030
Estimated Value: $199,000 - $218,000
Highlights
- Deck
- Ranch Style House
- No HOA
- Vaulted Ceiling
- Granite Countertops
- Home Office
About This Home
As of June 2022Completely Renovated home. The quality of this reno is incredible. Must see. Wont last long. Fresh paint on the interior and exterior. Two living areas. Kitchen feature quartz countertop, newly painted cabinetry. new stainless appliances. Bathrooms completely updated with quartz countertops. New roof. AC, furnace and hot water heater are newer. The basement will wow you. Large, a full bathroom, One room in the basement could be a non conforming bedroom/den/ office/ workout room. Laminate flooring throughout this home. A shed and a 16x20 foot deck in the back. All your clients have to do is move there furniture and move in. All room sizes are approximate. Buyer and buyer agent to verify taxes, lot size and room dimensions We have multiple offers. All offers due Wednesday by 4pm. .
Home Details
Home Type
- Single Family
Est. Annual Taxes
- $1,059
Year Built
- Built in 1960
Lot Details
- 8,012 Sq Ft Lot
- Paved or Partially Paved Lot
Parking
- 1 Car Attached Garage
Home Design
- Ranch Style House
- Traditional Architecture
- Frame Construction
- Composition Roof
Interior Spaces
- Wet Bar: Quartz Counter, Shower Over Tub, Carpet, Laminate Floors, Vinyl, All Carpet, Fireplace
- Built-In Features: Quartz Counter, Shower Over Tub, Carpet, Laminate Floors, Vinyl, All Carpet, Fireplace
- Vaulted Ceiling
- Ceiling Fan: Quartz Counter, Shower Over Tub, Carpet, Laminate Floors, Vinyl, All Carpet, Fireplace
- Skylights
- Fireplace With Gas Starter
- Thermal Windows
- Shades
- Plantation Shutters
- Drapes & Rods
- Living Room with Fireplace
- Open Floorplan
- Home Office
- Home Gym
- Finished Basement
- Laundry in Basement
- Laundry Room
Kitchen
- Electric Oven or Range
- Dishwasher
- Stainless Steel Appliances
- Granite Countertops
- Laminate Countertops
- Disposal
Flooring
- Wall to Wall Carpet
- Linoleum
- Laminate
- Stone
- Ceramic Tile
- Luxury Vinyl Plank Tile
- Luxury Vinyl Tile
Bedrooms and Bathrooms
- 2 Bedrooms
- Cedar Closet: Quartz Counter, Shower Over Tub, Carpet, Laminate Floors, Vinyl, All Carpet, Fireplace
- Walk-In Closet: Quartz Counter, Shower Over Tub, Carpet, Laminate Floors, Vinyl, All Carpet, Fireplace
- 2 Full Bathrooms
- Double Vanity
- Bathtub with Shower
Outdoor Features
- Deck
- Enclosed patio or porch
Utilities
- Forced Air Heating and Cooling System
- Heating System Uses Natural Gas
Community Details
- No Home Owners Association
- Suburban Acres Subdivision
Listing and Financial Details
- Assessor Parcel Number 67-240-04-08-00-0-00-000
Ownership History
Purchase Details
Purchase Details
Home Financials for this Owner
Home Financials are based on the most recent Mortgage that was taken out on this home.Purchase Details
Home Financials for this Owner
Home Financials are based on the most recent Mortgage that was taken out on this home.Purchase Details
Similar Homes in Grandview, MO
Home Values in the Area
Average Home Value in this Area
Purchase History
| Date | Buyer | Sale Price | Title Company |
|---|---|---|---|
| White Chandler W | -- | None Listed On Document | |
| Wilson Chandler E | -- | Alpha Title Guaranty | |
| Montoya Lilia | -- | Stewart Title Company | |
| Montoya Lilia | -- | Stewart Title Company | |
| Mayo Billy L | -- | Stewart Title Company | |
| Mayo Billy L | -- | Stewart Title Company |
Mortgage History
| Date | Status | Borrower | Loan Amount |
|---|---|---|---|
| Previous Owner | Wilson Chandler E | $184,500 | |
| Previous Owner | Mayo Billy L | $47,012 |
Property History
| Date | Event | Price | Change | Sq Ft Price |
|---|---|---|---|---|
| 06/29/2022 06/29/22 | Sold | -- | -- | -- |
| 05/24/2022 05/24/22 | Pending | -- | -- | -- |
| 05/23/2022 05/23/22 | For Sale | $189,000 | +71.8% | $144 / Sq Ft |
| 02/28/2022 02/28/22 | Sold | -- | -- | -- |
| 12/29/2021 12/29/21 | Pending | -- | -- | -- |
| 12/18/2021 12/18/21 | Price Changed | $110,000 | -8.3% | $84 / Sq Ft |
| 12/11/2021 12/11/21 | For Sale | $120,000 | -- | $91 / Sq Ft |
Tax History Compared to Growth
Tax History
| Year | Tax Paid | Tax Assessment Tax Assessment Total Assessment is a certain percentage of the fair market value that is determined by local assessors to be the total taxable value of land and additions on the property. | Land | Improvement |
|---|---|---|---|---|
| 2024 | $2,903 | $35,697 | $3,433 | $32,264 |
| 2023 | $2,853 | $35,697 | $3,912 | $31,785 |
| 2022 | $1,044 | $12,160 | $2,860 | $9,300 |
| 2021 | $1,043 | $12,160 | $2,860 | $9,300 |
| 2020 | $983 | $12,137 | $2,860 | $9,277 |
| 2019 | $948 | $12,137 | $2,860 | $9,277 |
| 2018 | $859 | $10,232 | $2,123 | $8,109 |
| 2017 | $859 | $10,232 | $2,123 | $8,109 |
| 2016 | $827 | $9,652 | $2,586 | $7,066 |
| 2014 | $823 | $9,462 | $2,535 | $6,927 |
Agents Affiliated with this Home
-
Paul Ansaldo
P
Seller's Agent in 2022
Paul Ansaldo
EXP Realty LLC
(913) 451-6767
4 in this area
43 Total Sales
-
Les Davis

Seller's Agent in 2022
Les Davis
Realty Executives
(913) 207-0729
6 in this area
175 Total Sales
-
Heather Thurston
H
Buyer's Agent in 2022
Heather Thurston
ReeceNichols - Lees Summit
(816) 914-5737
3 in this area
67 Total Sales
Map
Source: Heartland MLS
MLS Number: 2382817
APN: 67-240-04-08-00-0-00-000
- 4730 E 139 St
- 4728 E 139 St
- 13804 Norby Rd
- 13515 12th St
- 4700 E 136th Ct
- 4718 E 135th Ct
- 4719 E 135th Ct
- 13512 Norby Rd
- 5211 E 141st St
- 4413 E 135th St
- 13411 5th St
- 14006 Dunoon St
- 14033 Dornoch St
- 13508 Parker Ave
- 13923 Falkirk Cir
- 1008 Dewey St
- 13205 8th St
- 13424 Parker Ave
- 13621 Applewood Dr
- 13419 Parker Ave
- 13713 11th St
- 13715 11th St
- 13711 11th St
- 13716 11th St
- 13714 11th St
- 13717 11th St
- 13709 11th St
- 13720 11th St
- 13712 11th St
- 13719 11th St
- 13710 11th Terrace
- 13708 11th Terrace
- 13722 11th St
- 13712 11th Terrace
- 13710 11th St
- 13706 11th Terrace
- 13707 11th St
- 13714 11th Terrace
- 13801 11th St
- 13717 10th Terrace
