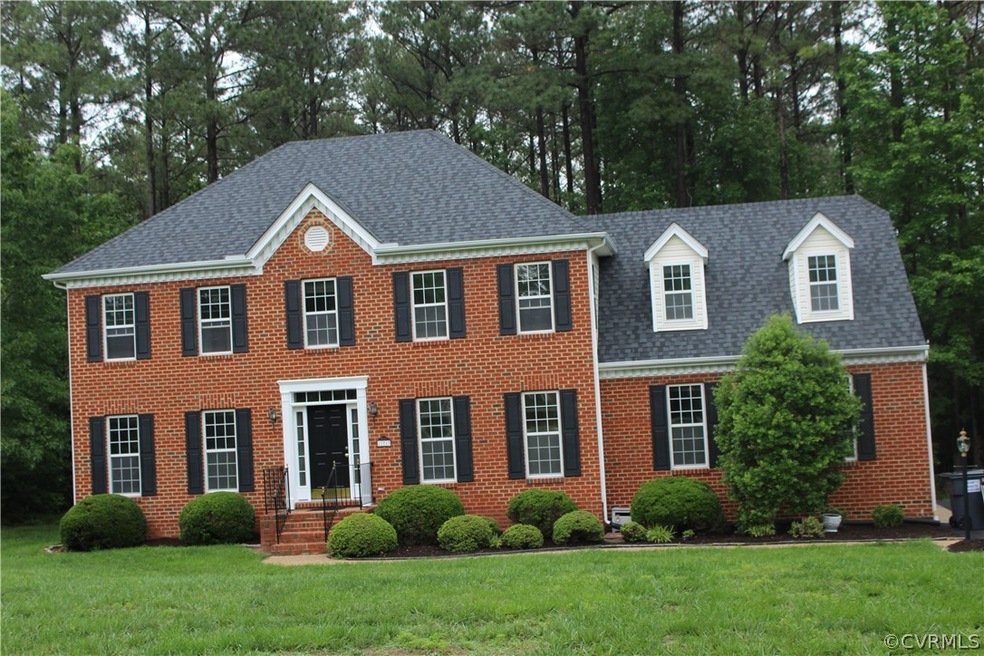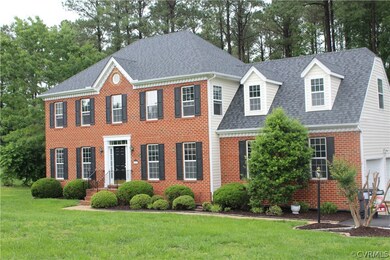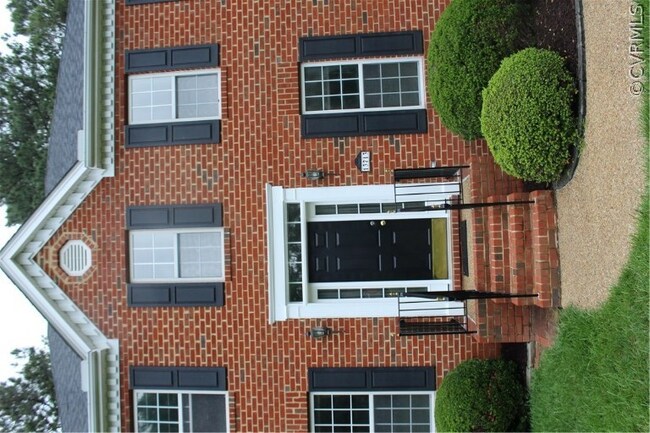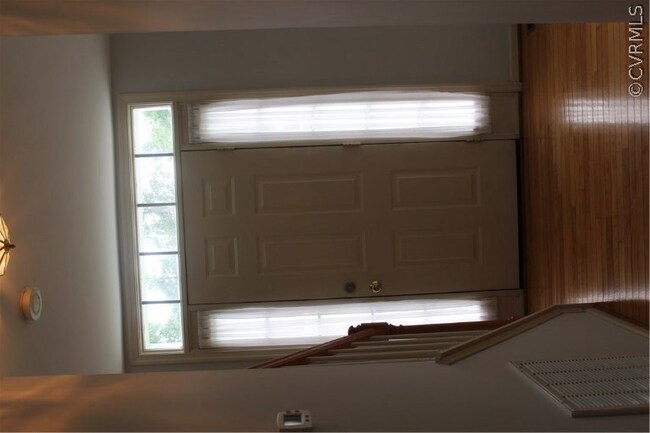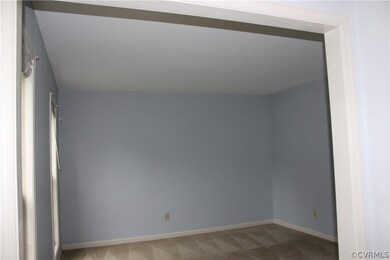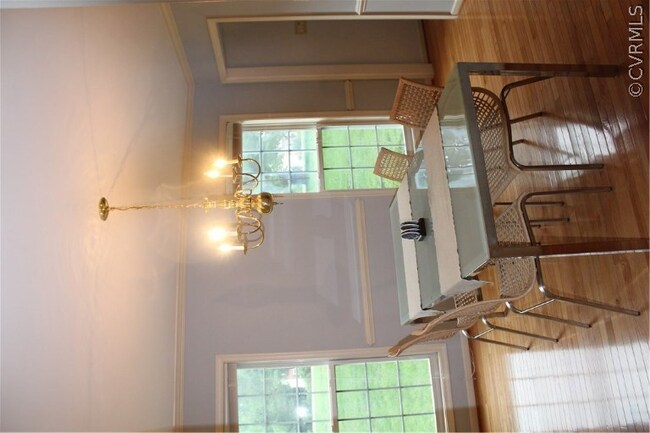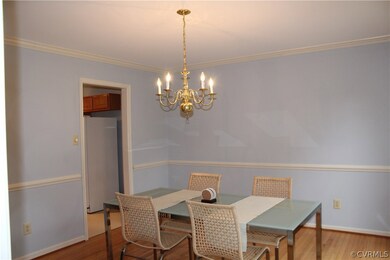
13713 Brandycrest Dr Chesterfield, VA 23832
Birkdale NeighborhoodHighlights
- Waterfront
- Deck
- Wood Flooring
- 0.96 Acre Lot
- Transitional Architecture
- Community Pool
About This Home
As of April 2021Best buy in Brandy Oaks. Sitting on almost an acre, this home has been well maintained and cared for. The main rooms have been professionally painted, the home boasts a 2 year old roof, 2 year old AC system and newer dishwasher. All appliances convey EXCEPT the washer and dryer. You will enjoy the bright eat in kitchen that opens onto the family room and boasts great counter space and a pantry. Enjoy the ud\coming summer evenings on your two tiered back decks overlooking the woods. Upstairs you will find a large master suite with two huge walk-in closets, trey ceiling and ceiling fan. The Master bath has a walk-in shower, double vanity and a garden tub. The 3 other bedrooms have great closet space and there is a walkup attic! The large 4th bedroom provides great play space for everyone looking for a game of pool, or exercising equipment. The two car garage has plenty of space for the handy person. Brancy Oaks has easy access to all major roads, shopping and restaurants. Schedule a showing now.
Last Agent to Sell the Property
Roxanna Rickman
Harris & Assoc, Inc License #0225092688 Listed on: 05/24/2017
Home Details
Home Type
- Single Family
Est. Annual Taxes
- $2,324
Year Built
- Built in 1997
Lot Details
- 0.96 Acre Lot
- Waterfront
- Landscaped
- Flag Lot
- Sprinkler System
- Zoning described as R25
HOA Fees
- $46 Monthly HOA Fees
Parking
- 2 Car Direct Access Garage
- Garage Door Opener
- Driveway
Home Design
- Transitional Architecture
- Brick Exterior Construction
- Frame Construction
- Shingle Roof
- Composition Roof
- Vinyl Siding
Interior Spaces
- 2,218 Sq Ft Home
- 2-Story Property
- Wired For Data
- Gas Fireplace
- Thermal Windows
- Insulated Doors
- Crawl Space
- Home Security System
- Washer and Dryer Hookup
Kitchen
- Eat-In Kitchen
- Gas Cooktop
- Stove
- <<microwave>>
- Dishwasher
- Laminate Countertops
- Disposal
Flooring
- Wood
- Partially Carpeted
- Ceramic Tile
- Vinyl
Bedrooms and Bathrooms
- 4 Bedrooms
- En-Suite Primary Bedroom
- Walk-In Closet
- Garden Bath
Outdoor Features
- Deck
- Shed
- Stoop
Schools
- Spring Run Elementary School
- Bailey Bridge Middle School
- Manchester High School
Utilities
- Cooling System Powered By Gas
- Forced Air Zoned Heating and Cooling System
- Heating System Uses Natural Gas
- Gas Water Heater
- Septic Tank
- Cable TV Available
Listing and Financial Details
- Tax Lot 20
- Assessor Parcel Number 728-65-90-12-200-000
Community Details
Overview
- Brandy Oaks Subdivision
Amenities
- Common Area
Recreation
- Community Pool
Ownership History
Purchase Details
Home Financials for this Owner
Home Financials are based on the most recent Mortgage that was taken out on this home.Purchase Details
Home Financials for this Owner
Home Financials are based on the most recent Mortgage that was taken out on this home.Purchase Details
Home Financials for this Owner
Home Financials are based on the most recent Mortgage that was taken out on this home.Purchase Details
Home Financials for this Owner
Home Financials are based on the most recent Mortgage that was taken out on this home.Similar Homes in the area
Home Values in the Area
Average Home Value in this Area
Purchase History
| Date | Type | Sale Price | Title Company |
|---|---|---|---|
| Warranty Deed | $340,000 | Attorney | |
| Warranty Deed | $279,900 | Attorney | |
| Warranty Deed | $261,000 | -- | |
| Warranty Deed | $163,500 | -- |
Mortgage History
| Date | Status | Loan Amount | Loan Type |
|---|---|---|---|
| Previous Owner | $289,136 | VA | |
| Previous Owner | $191,000 | New Conventional | |
| Previous Owner | $50,000 | Credit Line Revolving | |
| Previous Owner | $130,750 | New Conventional |
Property History
| Date | Event | Price | Change | Sq Ft Price |
|---|---|---|---|---|
| 04/22/2021 04/22/21 | Sold | $340,000 | 0.0% | $153 / Sq Ft |
| 03/12/2021 03/12/21 | Pending | -- | -- | -- |
| 03/11/2021 03/11/21 | Price Changed | $339,950 | -2.9% | $153 / Sq Ft |
| 03/08/2021 03/08/21 | For Sale | $349,950 | +25.0% | $158 / Sq Ft |
| 07/20/2017 07/20/17 | Sold | $279,900 | 0.0% | $126 / Sq Ft |
| 06/06/2017 06/06/17 | Pending | -- | -- | -- |
| 05/24/2017 05/24/17 | For Sale | $279,900 | -- | $126 / Sq Ft |
Tax History Compared to Growth
Tax History
| Year | Tax Paid | Tax Assessment Tax Assessment Total Assessment is a certain percentage of the fair market value that is determined by local assessors to be the total taxable value of land and additions on the property. | Land | Improvement |
|---|---|---|---|---|
| 2025 | $3,330 | $371,400 | $78,400 | $293,000 |
| 2024 | $3,330 | $362,600 | $78,400 | $284,200 |
| 2023 | $3,098 | $340,400 | $73,500 | $266,900 |
| 2022 | $3,037 | $330,100 | $68,600 | $261,500 |
| 2021 | $2,675 | $278,900 | $67,600 | $211,300 |
| 2020 | $2,650 | $278,900 | $67,600 | $211,300 |
| 2019 | $2,445 | $257,400 | $67,600 | $189,800 |
| 2018 | $2,449 | $254,300 | $67,600 | $186,700 |
| 2017 | $2,457 | $253,300 | $66,600 | $186,700 |
| 2016 | $2,324 | $242,100 | $66,600 | $175,500 |
| 2015 | $2,235 | $232,800 | $66,600 | $166,200 |
| 2014 | $2,253 | $234,700 | $66,600 | $168,100 |
Agents Affiliated with this Home
-
Alan King

Seller's Agent in 2021
Alan King
Larry King Realty
(804) 512-9856
4 in this area
129 Total Sales
-
Ricky Jeffreys

Buyer's Agent in 2021
Ricky Jeffreys
Samson Properties
(804) 301-3592
2 in this area
57 Total Sales
-
R
Seller's Agent in 2017
Roxanna Rickman
Harris & Assoc, Inc
Map
Source: Central Virginia Regional MLS
MLS Number: 1719493
APN: 728-65-90-12-200-000
- 10006 Brightstone Dr
- 9019 Sir Britton Dr
- 10007 Lavenham Turn
- 14424 Ashleyville Ln
- 9325 Lavenham Ct
- 13042 Fieldfare Dr
- 13030 Fieldfare Dr
- 13619 Brandy Oaks Rd
- 13625 Brandy Oaks Rd
- 13019 Fieldfare Dr
- 9036 Mahogany Dr
- 10001 Craftsbury Dr
- 9524 Simonsville Rd
- 9913 Craftsbury Dr
- 14924 Willow Hill Ln
- 9213 Mission Hills Ln
- 15037 Hazelbury Cir
- 9400 Kinnerton Dr
- 9220 Brocket Dr
- 11701 Longtown Dr
