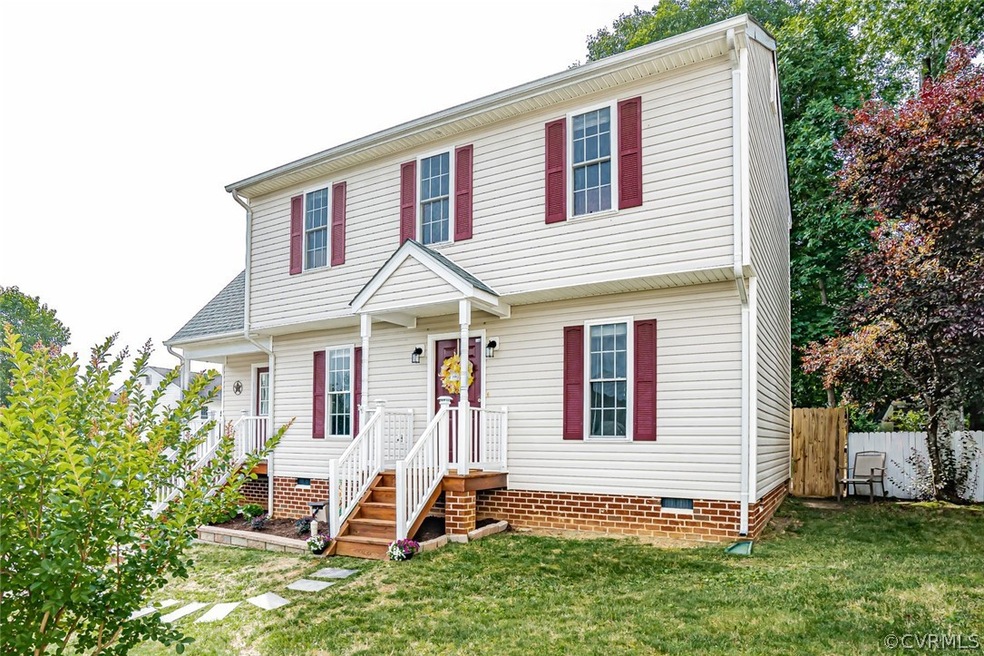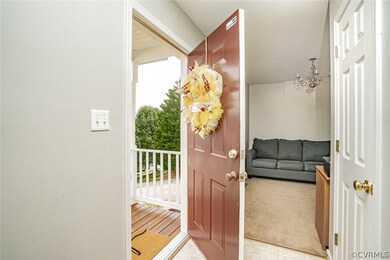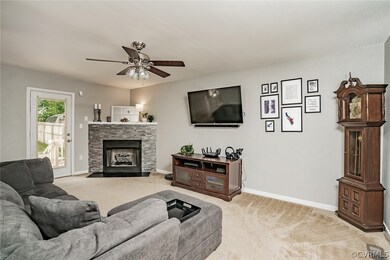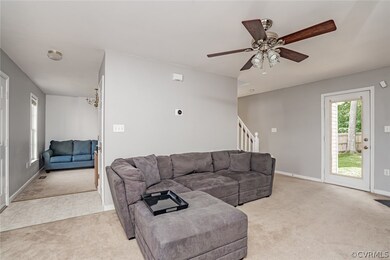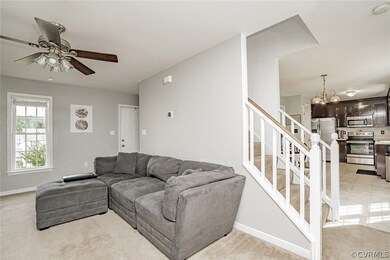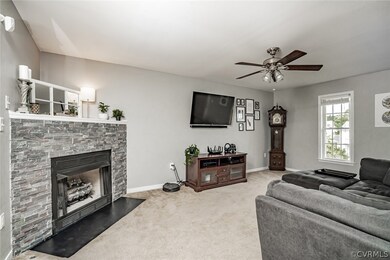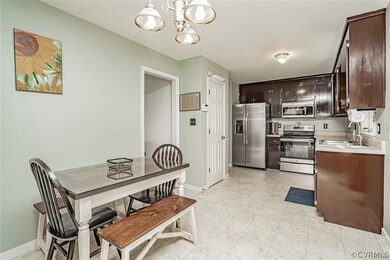
13713 Village View Dr Midlothian, VA 23114
Highlights
- Deck
- Rear Porch
- Shed
- J B Watkins Elementary School Rated A-
- Patio
- Central Air
About This Home
As of July 2019Welcome to Sycamore Village! Located in the heart of Midlothian within walking distance to JB Watkins Elementary and Midlothian Middle school this 3 bedroom 2.5 bath home is move in ready. With a new roof in 2018, new HVAC in 2015, fresh paint and a gas fire place you won't have to do much to call this space your own. The back yard is a fully fenced in space that is great for entertaining friends and family, a quiet night by the fire pit or to sit and enjoy a cup of coffee in the morning. This home is also within walking distance to the Midlothian Library, the Mid-Lothian Mines Park and the YMCA. It is close to many wonderful restaurants such as The Urban Farmhouse, Capital Ale House, El Cerro Azul, Isabellas and the Great Harvest Bread Company. This home is also conveniently located to 288, Powhite Parkway, Westchester Commons and many grocery stores. This home is all about LOCATION LOCATION LOCATION!!
Last Agent to Sell the Property
Kathleen Grattini
RVA Realty, Inc License #0225228084 Listed on: 06/14/2019
Home Details
Home Type
- Single Family
Est. Annual Taxes
- $1,746
Year Built
- Built in 2004
Lot Details
- 6,186 Sq Ft Lot
- Back Yard Fenced
- Zoning described as RTH
Home Design
- Composition Roof
- Wood Siding
- Vinyl Siding
Interior Spaces
- 1,426 Sq Ft Home
- 2-Story Property
- Ceiling Fan
- Gas Fireplace
Kitchen
- <<OvenToken>>
- Electric Cooktop
- Dishwasher
- Disposal
Flooring
- Partially Carpeted
- Vinyl
Bedrooms and Bathrooms
- 3 Bedrooms
Parking
- Driveway
- Paved Parking
- On-Street Parking
Outdoor Features
- Deck
- Patio
- Shed
- Rear Porch
Schools
- Watkins Elementary School
- Midlothian Middle School
- Midlothian High School
Utilities
- Central Air
- Heat Pump System
- Water Heater
- Cable TV Available
Community Details
- Sycamore Village Subdivision
Listing and Financial Details
- Tax Lot 9
- Assessor Parcel Number 729-70-63-71-300-000
Ownership History
Purchase Details
Home Financials for this Owner
Home Financials are based on the most recent Mortgage that was taken out on this home.Purchase Details
Home Financials for this Owner
Home Financials are based on the most recent Mortgage that was taken out on this home.Purchase Details
Home Financials for this Owner
Home Financials are based on the most recent Mortgage that was taken out on this home.Purchase Details
Home Financials for this Owner
Home Financials are based on the most recent Mortgage that was taken out on this home.Similar Homes in the area
Home Values in the Area
Average Home Value in this Area
Purchase History
| Date | Type | Sale Price | Title Company |
|---|---|---|---|
| Warranty Deed | $220,000 | Attorney | |
| Warranty Deed | $168,900 | -- | |
| Warranty Deed | $158,950 | -- | |
| Warranty Deed | $158,950 | -- | |
| Deed | $142,950 | -- |
Mortgage History
| Date | Status | Loan Amount | Loan Type |
|---|---|---|---|
| Open | $198,000 | New Conventional | |
| Previous Owner | $168,900 | VA | |
| Previous Owner | $158,950 | New Conventional | |
| Previous Owner | $141,829 | New Conventional |
Property History
| Date | Event | Price | Change | Sq Ft Price |
|---|---|---|---|---|
| 07/22/2019 07/22/19 | Sold | $220,000 | 0.0% | $154 / Sq Ft |
| 06/18/2019 06/18/19 | Pending | -- | -- | -- |
| 06/14/2019 06/14/19 | For Sale | $220,000 | +30.3% | $154 / Sq Ft |
| 06/01/2015 06/01/15 | Sold | $168,900 | -3.4% | $118 / Sq Ft |
| 03/28/2015 03/28/15 | Pending | -- | -- | -- |
| 01/14/2015 01/14/15 | For Sale | $174,900 | -- | $123 / Sq Ft |
Tax History Compared to Growth
Tax History
| Year | Tax Paid | Tax Assessment Tax Assessment Total Assessment is a certain percentage of the fair market value that is determined by local assessors to be the total taxable value of land and additions on the property. | Land | Improvement |
|---|---|---|---|---|
| 2025 | $2,796 | $311,300 | $57,000 | $254,300 |
| 2024 | $2,796 | $305,700 | $57,000 | $248,700 |
| 2023 | $2,508 | $275,600 | $52,000 | $223,600 |
| 2022 | $2,229 | $242,300 | $47,000 | $195,300 |
| 2021 | $2,215 | $226,200 | $47,000 | $179,200 |
| 2020 | $2,005 | $211,100 | $47,000 | $164,100 |
| 2019 | $1,845 | $194,200 | $46,000 | $148,200 |
| 2018 | $1,812 | $183,800 | $45,000 | $138,800 |
| 2017 | $1,827 | $185,100 | $45,000 | $140,100 |
| 2016 | $1,604 | $167,100 | $42,000 | $125,100 |
| 2015 | $1,557 | $162,200 | $42,000 | $120,200 |
| 2014 | $1,593 | $165,900 | $42,000 | $123,900 |
Agents Affiliated with this Home
-
K
Seller's Agent in 2019
Kathleen Grattini
RVA Realty, Inc
-
Justin Owen

Buyer's Agent in 2019
Justin Owen
The Steele Group
(804) 400-5809
4 in this area
185 Total Sales
-
Andrew Affendikis

Seller's Agent in 2015
Andrew Affendikis
Joyner Fine Properties
(804) 332-4063
7 in this area
67 Total Sales
-
Bentley Affendikis

Seller Co-Listing Agent in 2015
Bentley Affendikis
Joyner Fine Properties
(804) 938-3539
20 in this area
105 Total Sales
-
Kim Wilkerson

Buyer's Agent in 2015
Kim Wilkerson
Hardesty Homes
(804) 370-4263
1 in this area
30 Total Sales
Map
Source: Central Virginia Regional MLS
MLS Number: 1919719
APN: 729-70-63-71-300-000
- 500 Village Gate Dr
- 13730 Village View Dr
- 13800 Randolph Pond Ln
- 421 Randolph View Dr
- 13913 Riverlight Dr
- 13919 Riverlight Dr
- 13925 Riverlight Dr
- 13931 Riverlight Dr
- 120 This Way
- 125 Avenda Ln
- 113 Avenda Ln
- 107 Avenda Ln
- 101 Avenda Ln
- 430 Coalfield Rd
- 440 Coalfield Rd
- 13274 Coalfield Station Ln
- 13240 Garland Ln
- 13285 Coalfield Station Ln
- 13234 Garland Ln
- 450 Coalfield Rd
