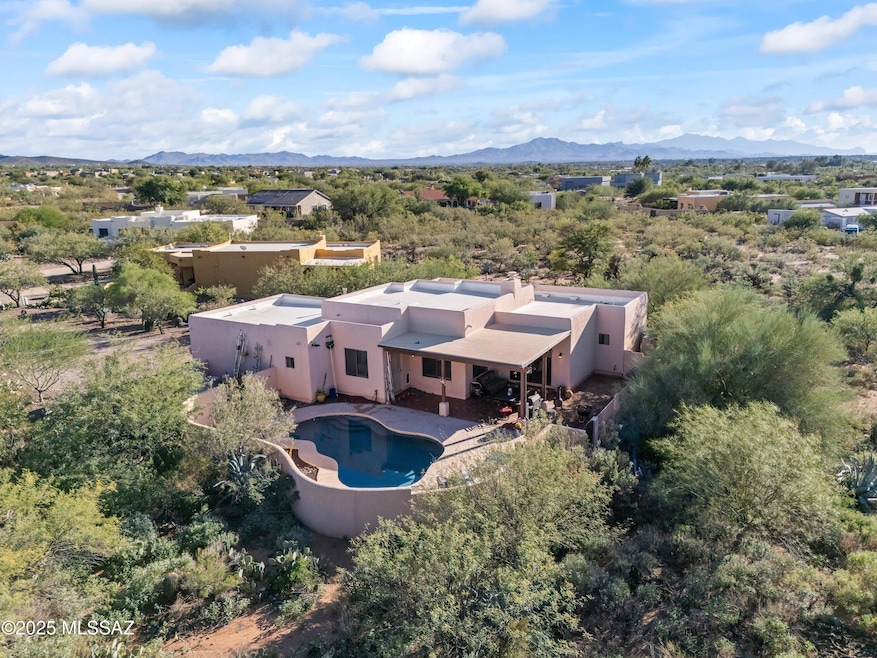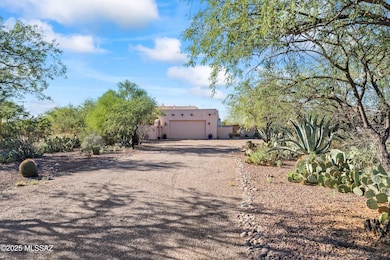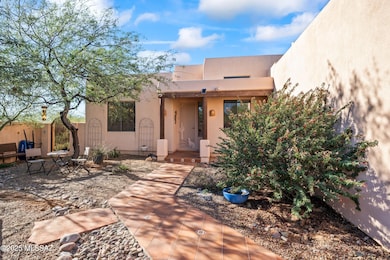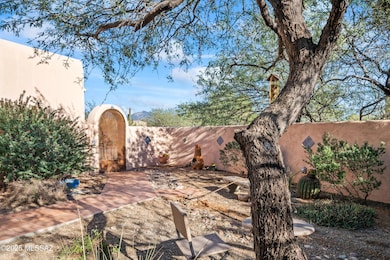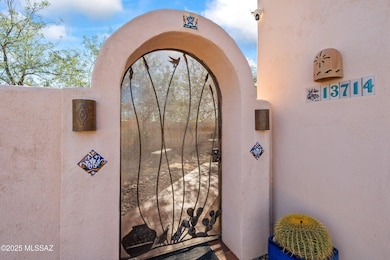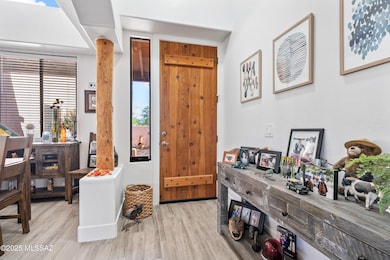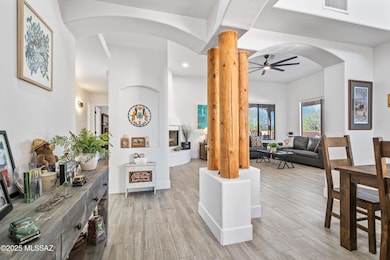Estimated payment $3,533/month
Total Views
53
3
Beds
2
Baths
1,849
Sq Ft
$322
Price per Sq Ft
Highlights
- Heated Pool
- Panoramic View
- Cathedral Ceiling
- Ocotillo Ridge Elementary School Rated A
- Soaking Tub in Primary Bathroom
- Santa Fe Architecture
About This Home
Santa Fe-style ranch on a .984-acre cul-de-sac lot in Vail. Gated front courtyard leads to a spacious great room with high ceilings and a kiva fireplace opening to the kitchen and formal dining. Kitchen includes a full appliance package and flows to a sunny breakfast room. Split plan with two guest bedrooms and a full bath. Oversized primary suite features French doors to the tiled, extended covered patio, a large bath, and a walk-in closet. North-facing, fenced backyard showcases PebbleTec pool & spa and sweeping Rincon Mountain views.
Home Details
Home Type
- Single Family
Est. Annual Taxes
- $4,584
Year Built
- Built in 1998
Lot Details
- 0.94 Acre Lot
- Cul-De-Sac
- Desert faces the back of the property
- East Facing Home
- Block Wall Fence
- Shrub
- Drip System Landscaping
- Landscaped with Trees
- Property is zoned Pima County - GR1
HOA Fees
- $21 Monthly HOA Fees
Parking
- Garage
- Garage Door Opener
- Driveway
Property Views
- Panoramic
- Mountain
Home Design
- Santa Fe Architecture
- Entry on the 1st floor
- Frame With Stucco
- Frame Construction
- Built-Up Roof
Interior Spaces
- 1,849 Sq Ft Home
- 1-Story Property
- Cathedral Ceiling
- Ceiling Fan
- Skylights
- Decorative Fireplace
- Gas Fireplace
- Window Treatments
- Entrance Foyer
- Great Room with Fireplace
- Formal Dining Room
- Ceramic Tile Flooring
Kitchen
- Breakfast Bar
- Gas Oven
- Gas Range
- Microwave
- Dishwasher
Bedrooms and Bathrooms
- 3 Bedrooms
- Walk-In Closet
- 2 Full Bathrooms
- Double Vanity
- Soaking Tub in Primary Bathroom
- Secondary bathroom tub or shower combo
- Primary Bathroom includes a Walk-In Shower
- Exhaust Fan In Bathroom
Laundry
- Laundry Room
- Dryer
- Washer
- Sink Near Laundry
Accessible Home Design
- Roll-in Shower
- Bath Modification
- Accessible Hallway
- Doors with lever handles
- Doors are 32 inches wide or more
- No Interior Steps
- Ramp on the main level
Eco-Friendly Details
- North or South Exposure
- Solar Water Heater
Outdoor Features
- Heated Pool
- Covered Patio or Porch
- Water Fountains
Schools
- Ocotillo Ridge Elementary School
- Old Vail Middle School
- Empire High School
Utilities
- Central Air
- Heating System Uses Natural Gas
- Natural Gas Water Heater
- Septic System
- High Speed Internet
- Cable TV Available
Community Details
- The community has rules related to covenants, conditions, and restrictions, deed restrictions
Map
Create a Home Valuation Report for This Property
The Home Valuation Report is an in-depth analysis detailing your home's value as well as a comparison with similar homes in the area
Home Values in the Area
Average Home Value in this Area
Tax History
| Year | Tax Paid | Tax Assessment Tax Assessment Total Assessment is a certain percentage of the fair market value that is determined by local assessors to be the total taxable value of land and additions on the property. | Land | Improvement |
|---|---|---|---|---|
| 2025 | $4,584 | $31,553 | -- | -- |
| 2024 | $4,763 | $30,051 | -- | -- |
| 2023 | $4,672 | $28,620 | $0 | $0 |
| 2022 | $4,444 | $27,257 | $0 | $0 |
| 2021 | $4,517 | $24,723 | $0 | $0 |
| 2020 | $4,361 | $24,723 | $0 | $0 |
| 2019 | $4,315 | $24,889 | $0 | $0 |
| 2018 | $4,070 | $21,357 | $0 | $0 |
| 2017 | $3,967 | $21,357 | $0 | $0 |
| 2016 | $3,980 | $21,870 | $0 | $0 |
| 2015 | $3,457 | $21,046 | $0 | $0 |
Source: Public Records
Property History
| Date | Event | Price | List to Sale | Price per Sq Ft | Prior Sale |
|---|---|---|---|---|---|
| 11/13/2025 11/13/25 | For Sale | $595,000 | +16.7% | $322 / Sq Ft | |
| 10/10/2023 10/10/23 | Sold | $510,000 | 0.0% | $276 / Sq Ft | View Prior Sale |
| 08/23/2023 08/23/23 | For Sale | $510,000 | -- | $276 / Sq Ft |
Source: MLS of Southern Arizona
Purchase History
| Date | Type | Sale Price | Title Company |
|---|---|---|---|
| Warranty Deed | $510,000 | Agave Title | |
| Warranty Deed | $240,000 | Tfnti | |
| Warranty Deed | $169,500 | -- | |
| Warranty Deed | $35,000 | -- |
Source: Public Records
Mortgage History
| Date | Status | Loan Amount | Loan Type |
|---|---|---|---|
| Open | $484,500 | New Conventional | |
| Previous Owner | $217,600 | New Conventional | |
| Previous Owner | $100,000 | New Conventional | |
| Previous Owner | $110,000 | Seller Take Back |
Source: Public Records
Source: MLS of Southern Arizona
MLS Number: 22529463
APN: 205-87-1210
Nearby Homes
- 13932 E Placita Ocho Puntas
- 14061 E Placita Mochuelo
- 14013 E Crotalus Way
- 13968 E Crotalus Way
- 14092 E Placita Mochuelo
- 13977 E Squamata Way
- 8965 S Placita Gama
- 14027 E Squamata Way
- 14019 E Squamata Way
- Sienna Plan at The Oasis at Rocking K - Oasis at Rocking K
- Copper Plan at The Oasis at Rocking K - Oasis at Rocking K
- Brandy Plan at The Oasis at Rocking K - Oasis at Rocking K
- 14095 E Crotalus Way
- 14043 E Canidae Dr
- 14047 E Canidae Dr
- 13242 E Kala Place Unit 9
- 14130 E Canidae Dr
- 14138 E Canidae Dr E
- 13244 E Kala Place Unit 10
- 13240 E Kala Place Unit 8
- 13560 E Kahlua Rd
- 9653 S Via Bandera
- 14189 E Camino Galante
- 10123 S Tilbury Dr
- 8199 S Soltero Mine Dr
- 8185 S Placita Gijon
- 10185 S Rolling Water Dr
- 13090 E Cembeline Ln
- 12725 E William Camp Ct
- 7832 S Expedition Dr
- 13792 E Langtry Ln
- 7971 S Bonanza Park Dr
- 13660 E High Plains Ranch St
- 13451 E Ace High Dr
- 10402 S Cutting Horse Dr
- 13184 E Apex Mine Way
- 10439 S Cutting Horse Dr
- 13154 E Apex Mine Way
- 13037 E Iron Chief Dr
- 8060 S Desert Indigo Dr
