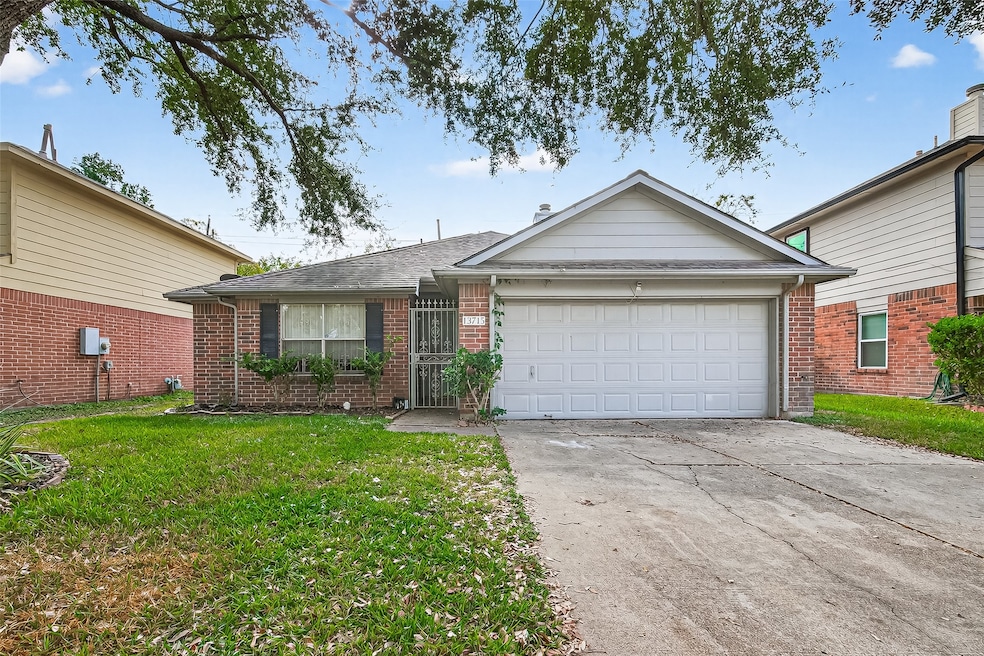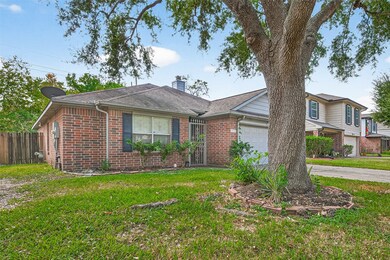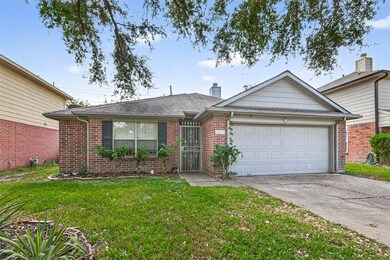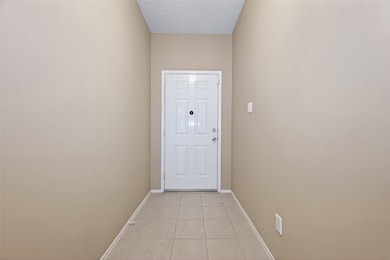13715 Naomi Hollow Ln Houston, TX 77082
Briar Village Neighborhood
3
Beds
2
Baths
1,466
Sq Ft
4,681
Sq Ft Lot
Highlights
- Traditional Architecture
- 2 Car Attached Garage
- 1-Story Property
- 1 Fireplace
- Central Heating and Cooling System
About This Home
A perfect home to start your next chapter! This charming one-story offers 3 bedrooms, 2 baths, and is nestled in a quiet, highly desirable neighborhood. Bright, inviting, and freshly updated, it features new carpet, fresh interior and exterior paint, and a light-filled layout that feels instantly welcoming. Don’t miss this wonderful opportunity to own a beautifully maintained home in a great area!
Home Details
Home Type
- Single Family
Est. Annual Taxes
- $4,905
Year Built
- Built in 1997
Lot Details
- 4,681 Sq Ft Lot
Parking
- 2 Car Attached Garage
Home Design
- Traditional Architecture
Interior Spaces
- 1,466 Sq Ft Home
- 1-Story Property
- 1 Fireplace
Bedrooms and Bathrooms
- 3 Bedrooms
- 2 Full Bathrooms
Schools
- Heflin Elementary School
- O'donnell Middle School
- Aisd Draw High School
Utilities
- Central Heating and Cooling System
- Heating System Uses Gas
Listing and Financial Details
- Property Available on 11/18/25
- Long Term Lease
Community Details
Overview
- Sterling Association Services, In Association
- Westhollow Village Subdivision
Pet Policy
- Call for details about the types of pets allowed
- Pet Deposit Required
Map
Source: Houston Association of REALTORS®
MLS Number: 69734624
APN: 1114050000016
Nearby Homes
- 13855 Cherry Hollow Ln
- 13814 Peach Hollow Ln
- 3206 Windchase Blvd Unit 471
- 3162 Windchase Blvd Unit 451
- 13351 Arlon Trail
- 3143 Windchase Blvd Unit 785
- 13806 Sheri Hollow Ln
- 13461 Garden Grove Unit 761
- 3065 Windchase Blvd Unit 719
- 13683 Garden Grove Ct Unit 265
- 13418 Cricket Wood Cir
- 2948 Meadowgrass Ln Unit 175
- 2889 Panagard Dr Unit 42
- 2865 Westhollow Dr
- 2865 Westhollow Dr Unit 83
- 2805 Panagard Dr Unit 38
- 2831 Panagard Dr Unit 39
- 2955 Shadow Trail Dr
- 13833 Hollowgreen Dr
- 3707 Kingston Vale Dr
- 13838 Beech Hollow Ln
- 3233 Windchase Blvd
- 3162 Windchase Blvd Unit 451
- 3168 Windchase Blvd Unit 464
- 13616 Garden Grove Ct Unit 371
- 3069 Windchase Blvd Unit 721
- 3123 W Hampton Dr
- 13674 Garden Grove Ct
- 2865 Westhollow Dr Unit 83
- 3615 Kingston Vale Dr
- 13895 Hollowgreen Dr
- 13925 Hollowgreen Dr
- 13975 Hollowgreen Dr Unit 1
- 13840 Hollowgreen Dr Unit 106
- 14119 Hollowmill Ln
- 13948 Hollowgreen Dr Unit 25
- 14223 Mossy Gate Ln
- 3995 Eldridge Pkwy
- 2503 Panagard Dr
- 2806 Windy Thicket Ln







