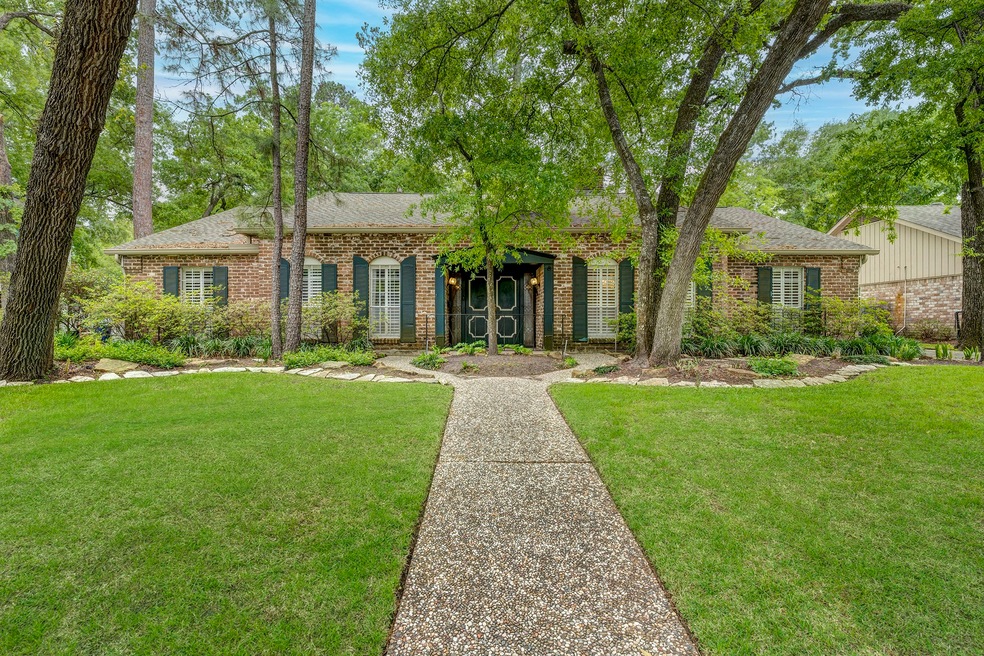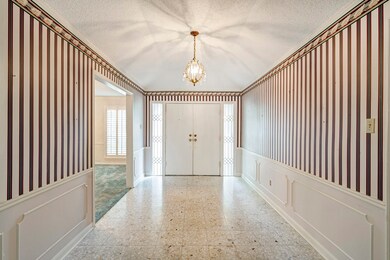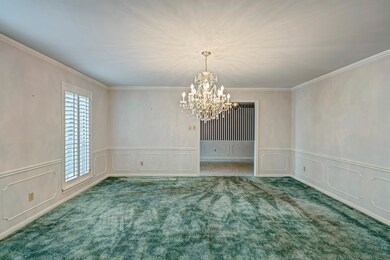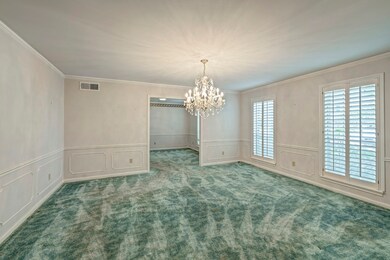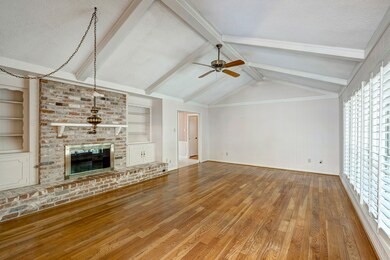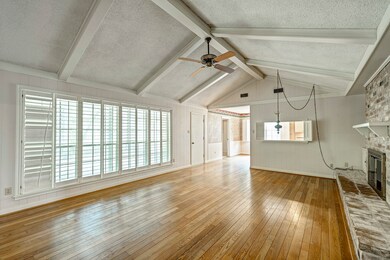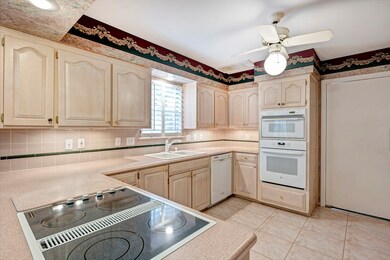
13715 Pinerock Ln Houston, TX 77079
Memorial NeighborhoodHighlights
- Tennis Courts
- Deck
- Wood Flooring
- Wilchester Elementary School Rated A
- Traditional Architecture
- High Ceiling
About This Home
As of September 2023Stately single-story home situated on a wooded, expansive lot lovingly maintained by original owners since 1966. Double doors open up to a grand formal entry with raised ceilings and lead to formal dining and living rooms, which follow around to the kitchen and breakfast room. Vaulted ceilings in the family room overlook a spacious backyard large enough for a patio and pool. The utility room and half bathroom are just off the breakfast room and lead out to a 2-car garage. Primary bedroom is tucked away in the back of the home and features 3 closets (two walk-ins!) and dual sinks, enclosed toilet room and a tub/shower combo in the en-suite bathroom. Three adjacent bedrooms share a bathroom with a pocket door separating the tub/shower combo and toilet from the vanity-sink area. Versatility allows for a full remodel or building your dream home.
Last Agent to Sell the Property
Martha Turner Sotheby's International Realty License #0709714 Listed on: 03/24/2023
Home Details
Home Type
- Single Family
Est. Annual Taxes
- $15,784
Year Built
- Built in 1966
Lot Details
- 9,072 Sq Ft Lot
- North Facing Home
- Back Yard Fenced
HOA Fees
- $61 Monthly HOA Fees
Parking
- 2 Car Detached Garage
- Garage Door Opener
- Driveway
Home Design
- Traditional Architecture
- Brick Exterior Construction
- Slab Foundation
- Composition Roof
Interior Spaces
- 2,623 Sq Ft Home
- 1-Story Property
- Crown Molding
- High Ceiling
- Wood Burning Fireplace
- Gas Log Fireplace
- Window Treatments
- Formal Entry
- Family Room
- Living Room
- Breakfast Room
- Dining Room
- Utility Room
- Washer and Gas Dryer Hookup
- Fire and Smoke Detector
Kitchen
- Electric Oven
- Electric Cooktop
- Microwave
- Dishwasher
- Laminate Countertops
- Disposal
Flooring
- Wood
- Carpet
- Stone
- Tile
Bedrooms and Bathrooms
- 4 Bedrooms
- En-Suite Primary Bedroom
- Double Vanity
- Bathtub with Shower
Eco-Friendly Details
- Energy-Efficient Exposure or Shade
Outdoor Features
- Tennis Courts
- Deck
- Covered patio or porch
Schools
- Wilchester Elementary School
- Memorial Middle School
- Stratford High School
Utilities
- Central Heating and Cooling System
- Heating System Uses Gas
Community Details
Overview
- Association fees include clubhouse, ground maintenance, recreation facilities
- Wilchester West Fund Association, Phone Number (719) 598-3022
- Wilchester West Subdivision
Recreation
- Community Pool
Security
- Security Guard
Ownership History
Purchase Details
Home Financials for this Owner
Home Financials are based on the most recent Mortgage that was taken out on this home.Purchase Details
Home Financials for this Owner
Home Financials are based on the most recent Mortgage that was taken out on this home.Purchase Details
Similar Homes in Houston, TX
Home Values in the Area
Average Home Value in this Area
Purchase History
| Date | Type | Sale Price | Title Company |
|---|---|---|---|
| Deed | -- | Riverway Title | |
| Warranty Deed | -- | Tradition Title Company | |
| Interfamily Deed Transfer | -- | None Available |
Mortgage History
| Date | Status | Loan Amount | Loan Type |
|---|---|---|---|
| Open | $726,200 | New Conventional | |
| Closed | $249,999 | New Conventional |
Property History
| Date | Event | Price | Change | Sq Ft Price |
|---|---|---|---|---|
| 09/20/2023 09/20/23 | Sold | -- | -- | -- |
| 08/21/2023 08/21/23 | Pending | -- | -- | -- |
| 08/17/2023 08/17/23 | For Sale | $1,100,000 | +51.7% | $419 / Sq Ft |
| 05/03/2023 05/03/23 | Sold | -- | -- | -- |
| 04/12/2023 04/12/23 | Pending | -- | -- | -- |
| 03/24/2023 03/24/23 | For Sale | $725,000 | -- | $276 / Sq Ft |
Tax History Compared to Growth
Tax History
| Year | Tax Paid | Tax Assessment Tax Assessment Total Assessment is a certain percentage of the fair market value that is determined by local assessors to be the total taxable value of land and additions on the property. | Land | Improvement |
|---|---|---|---|---|
| 2024 | $18,652 | $1,118,784 | $524,160 | $594,624 |
| 2023 | $18,652 | $715,515 | $524,160 | $191,355 |
| 2022 | $3,048 | $675,149 | $497,952 | $177,197 |
| 2021 | $16,124 | $660,409 | $480,480 | $179,929 |
| 2020 | $16,347 | $652,404 | $480,480 | $171,924 |
| 2019 | $16,988 | $648,888 | $480,480 | $168,408 |
| 2018 | $4,441 | $653,727 | $480,480 | $173,247 |
| 2017 | $17,102 | $653,727 | $480,480 | $173,247 |
| 2016 | $16,067 | $653,727 | $480,480 | $173,247 |
| 2015 | $5,268 | $624,759 | $480,480 | $144,279 |
| 2014 | $5,268 | $519,382 | $331,968 | $187,414 |
Agents Affiliated with this Home
-
Kristie Carruthers

Seller's Agent in 2023
Kristie Carruthers
Compass RE Texas, LLC - The Heights
(832) 515-3712
2 in this area
40 Total Sales
-
Tabatha Urech
T
Seller's Agent in 2023
Tabatha Urech
Martha Turner Sotheby's International Realty
(713) 784-0888
65 in this area
145 Total Sales
-
Ruth Carruthers

Buyer's Agent in 2023
Ruth Carruthers
Compass RE Texas, LLC - Houston
(713) 965-0812
6 in this area
159 Total Sales
Map
Source: Houston Association of REALTORS®
MLS Number: 35961597
APN: 0985630000018
- 13635 Barryknoll Ln
- 710 W Forest Dr
- 6139 Pacific Forest Dr
- 13706 Butterfly Ln
- 13919 Kimberley Ln
- 13915 Queensbury Ln
- 902 W Forest Dr
- 13302 Taylorcrest Rd
- 14014 Queensbury Ln
- 13906 Saint Marys Ln
- 13622 Indian Creek Rd
- 14022 Taylorcrest Rd
- 303 Glenchester St
- 14035 Pinerock Ln
- 514 Regentview Dr
- 14115 Woodthorpe Ln
- 14006 Memorial Reserve Place
- 918 N Wilcrest Dr
- 235 W Tri Oaks Ln Unit 235
- 334 N Wilcrest Dr
