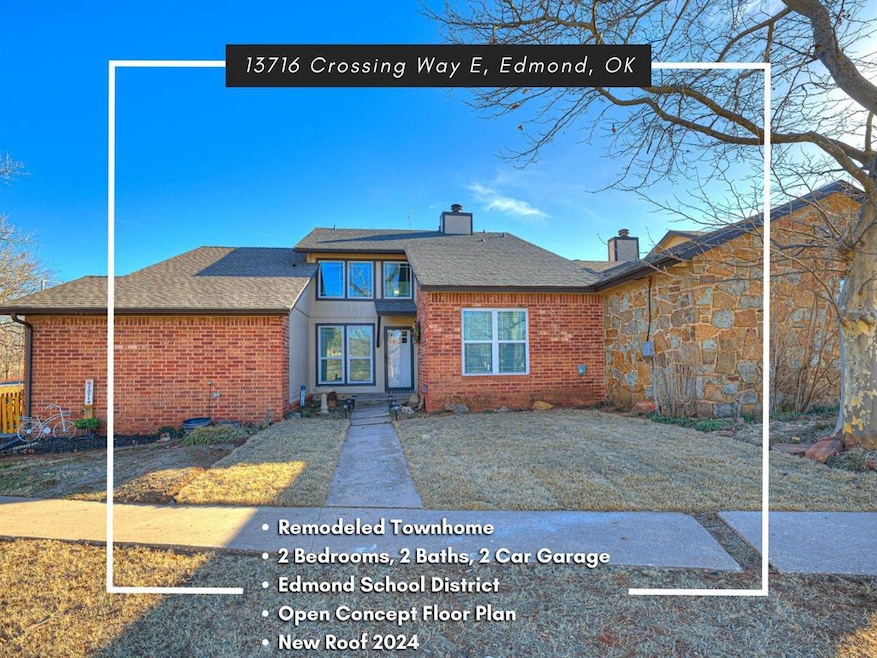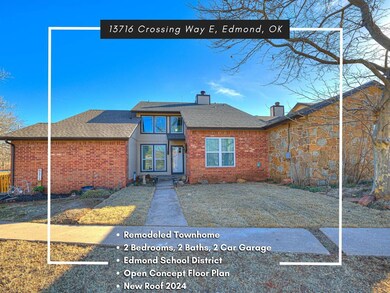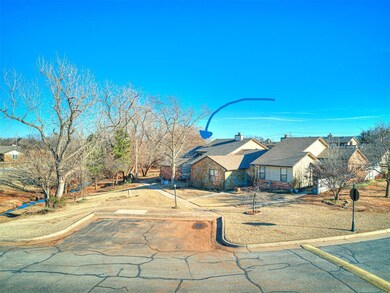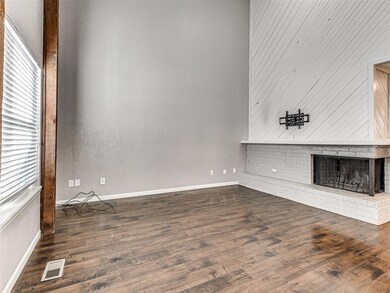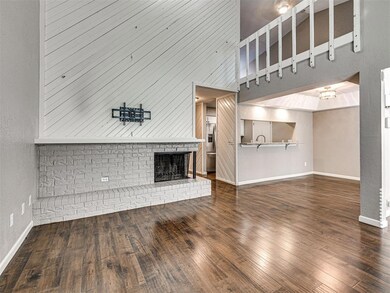
13716 Crossing Way E Edmond, OK 73013
Stonebridge NeighborhoodHighlights
- Traditional Architecture
- 2 Car Detached Garage
- Open Patio
- Orvis Risner Elementary School Rated A
- Interior Lot
- Inside Utility
About This Home
As of April 2025Welcome to this recently remodeled 2-bedroom, 2-bathroom, 2-car garage townhouse with modern upgrades throughout. Nestled in a desirable location within the sought-after Edmond School District, this home is perfect for comfortable living and entertaining. The open-concept layout features a stylishly remodeled kitchen with 3 cm granite countertops, stainless steel appliances which include a flat top stove, dishwasher, and built-in microwave, and ample cabinet and counter space making perfect space to entertain family and friends. Luxury wood-style flooring flows seamlessly throughout the kitchen, dining room, living room, and walkway areas. A new roof was installed in 2024! Additional updates include newer windows, ceiling fans, storm door, fresh paint, flooring, and so much more. Optional second living includes built-in bookcases and this space could be great for a home office, workout room, or playroom! Both spacious bedrooms offer walk-in closets! Large windows with custom blinds, fill the home with natural light! Large walk-in closets, cabinetry, and an oversized 2-car garage provide ample storage space. This home is move-in ready and offers a low-maintenance lifestyle in a prime location. Don't miss out on this opportunity to own this rare, updated townhome in Edmond!
Townhouse Details
Home Type
- Townhome
Est. Annual Taxes
- $1,872
Year Built
- Built in 1979
Lot Details
- 2,126 Sq Ft Lot
- Wood Fence
HOA Fees
- $145 Monthly HOA Fees
Parking
- 2 Car Detached Garage
- Garage Door Opener
- Driveway
Home Design
- Traditional Architecture
- Slab Foundation
- Brick Frame
- Composition Roof
Interior Spaces
- 1,497 Sq Ft Home
- 2-Story Property
- Ceiling Fan
- Wood Burning Fireplace
- Inside Utility
- Attic Vents
Kitchen
- Electric Oven
- Electric Range
- Free-Standing Range
- Dishwasher
- Disposal
Bedrooms and Bathrooms
- 2 Bedrooms
- 2 Full Bathrooms
Home Security
Outdoor Features
- Open Patio
Schools
- Orvis Risner Elementary School
- Cimarron Middle School
- Memorial High School
Utilities
- Central Heating and Cooling System
- Cable TV Available
Listing and Financial Details
- Legal Lot and Block 10 / 1
Community Details
Overview
- Association fees include greenbelt, maintenance common areas, pool, rec facility
- Mandatory home owners association
Security
- Fire and Smoke Detector
Ownership History
Purchase Details
Home Financials for this Owner
Home Financials are based on the most recent Mortgage that was taken out on this home.Purchase Details
Home Financials for this Owner
Home Financials are based on the most recent Mortgage that was taken out on this home.Purchase Details
Home Financials for this Owner
Home Financials are based on the most recent Mortgage that was taken out on this home.Purchase Details
Home Financials for this Owner
Home Financials are based on the most recent Mortgage that was taken out on this home.Purchase Details
Similar Homes in Edmond, OK
Home Values in the Area
Average Home Value in this Area
Purchase History
| Date | Type | Sale Price | Title Company |
|---|---|---|---|
| Warranty Deed | $195,000 | Legacy Title Of Oklahoma | |
| Warranty Deed | $195,000 | Legacy Title Of Oklahoma | |
| Warranty Deed | $132,000 | Oklahoma City Abstract & Ttl | |
| Warranty Deed | $123,000 | First American Title | |
| Warranty Deed | $78,100 | The Oklahoma City Abstract | |
| Deed In Lieu Of Foreclosure | -- | None Available |
Mortgage History
| Date | Status | Loan Amount | Loan Type |
|---|---|---|---|
| Open | $32,000 | No Value Available | |
| Closed | $32,000 | No Value Available | |
| Open | $155,000 | New Conventional | |
| Closed | $155,000 | New Conventional | |
| Previous Owner | $105,600 | New Conventional | |
| Previous Owner | $70,290 | Construction | |
| Previous Owner | $103,226 | Credit Line Revolving |
Property History
| Date | Event | Price | Change | Sq Ft Price |
|---|---|---|---|---|
| 04/18/2025 04/18/25 | Sold | $194,900 | 0.0% | $130 / Sq Ft |
| 02/28/2025 02/28/25 | Pending | -- | -- | -- |
| 02/26/2025 02/26/25 | For Sale | $194,900 | +47.7% | $130 / Sq Ft |
| 09/30/2019 09/30/19 | Sold | $132,000 | 0.0% | $87 / Sq Ft |
| 08/08/2019 08/08/19 | For Sale | $132,000 | 0.0% | $87 / Sq Ft |
| 08/06/2019 08/06/19 | Pending | -- | -- | -- |
| 07/30/2019 07/30/19 | For Sale | $132,000 | 0.0% | $87 / Sq Ft |
| 05/10/2018 05/10/18 | Rented | $1,300 | -7.1% | -- |
| 05/10/2018 05/10/18 | Under Contract | -- | -- | -- |
| 05/07/2018 05/07/18 | For Rent | $1,400 | 0.0% | -- |
| 11/13/2017 11/13/17 | Sold | $123,000 | -5.0% | $81 / Sq Ft |
| 11/03/2017 11/03/17 | Pending | -- | -- | -- |
| 10/19/2017 10/19/17 | For Sale | $129,500 | +65.8% | $85 / Sq Ft |
| 08/04/2017 08/04/17 | Sold | $78,100 | -13.3% | $58 / Sq Ft |
| 07/03/2017 07/03/17 | Pending | -- | -- | -- |
| 05/31/2017 05/31/17 | For Sale | $90,090 | -- | $67 / Sq Ft |
Tax History Compared to Growth
Tax History
| Year | Tax Paid | Tax Assessment Tax Assessment Total Assessment is a certain percentage of the fair market value that is determined by local assessors to be the total taxable value of land and additions on the property. | Land | Improvement |
|---|---|---|---|---|
| 2024 | $1,872 | $16,512 | $1,400 | $15,112 |
| 2023 | $1,872 | $15,725 | $1,365 | $14,360 |
| 2022 | $1,799 | $14,977 | $1,700 | $13,277 |
| 2021 | $1,696 | $14,264 | $1,484 | $12,780 |
| 2020 | $1,639 | $13,585 | $1,521 | $12,064 |
| 2019 | $1,581 | $13,035 | $1,521 | $11,514 |
| 2018 | $1,604 | $13,145 | $0 | $0 |
| 2017 | $1,281 | $10,559 | $1,374 | $9,185 |
| 2016 | $1,238 | $10,259 | $1,374 | $8,885 |
| 2015 | $1,203 | $9,917 | $1,332 | $8,585 |
| 2014 | $1,143 | $9,444 | $1,374 | $8,070 |
Agents Affiliated with this Home
-
Kathleen Forrest

Seller's Agent in 2025
Kathleen Forrest
Metro Brokers of Oklahoma
(405) 520-1149
4 in this area
853 Total Sales
-
Sandi McGarraugh
S
Buyer's Agent in 2025
Sandi McGarraugh
eXp Realty, LLC
(405) 990-5566
1 in this area
39 Total Sales
-
Jacob Floresca
J
Seller's Agent in 2019
Jacob Floresca
MELROSE REALTY LLC
(405) 698-0071
3 in this area
45 Total Sales
-
S
Seller's Agent in 2017
Sheila Kessler
Chinowth & Cohen
(405) 245-6558
-

Seller's Agent in 2017
Mary Berry
All Pro Realty, Inc
Map
Source: MLSOK
MLS Number: 1156852
APN: 180611090
- 4632 Olde Village Cir
- 13501 Fox Hollow Ridge
- 14127 Crossing Way E
- 14029 N Everest Ave
- 13500 Green Cedar Ln
- 4301 Rhode Island Ave
- 13500 Creekside Dr
- 13504 Fox Creek Dr
- 13124 Red Cedar Cir
- 3917 Normandy Rd
- 13308 Creekside Dr
- 3909 Montclair Dr
- 13425 Creek Pointe Ln
- 1720 Oaks Way
- 13024 Green Cedar Terrace
- 1705 Deep Creek Rd
- 1721 Deep Creek Rd
- 73 Bonaire Dr
- 1900 Deep Creek Rd
- 13613 Pin Oak
