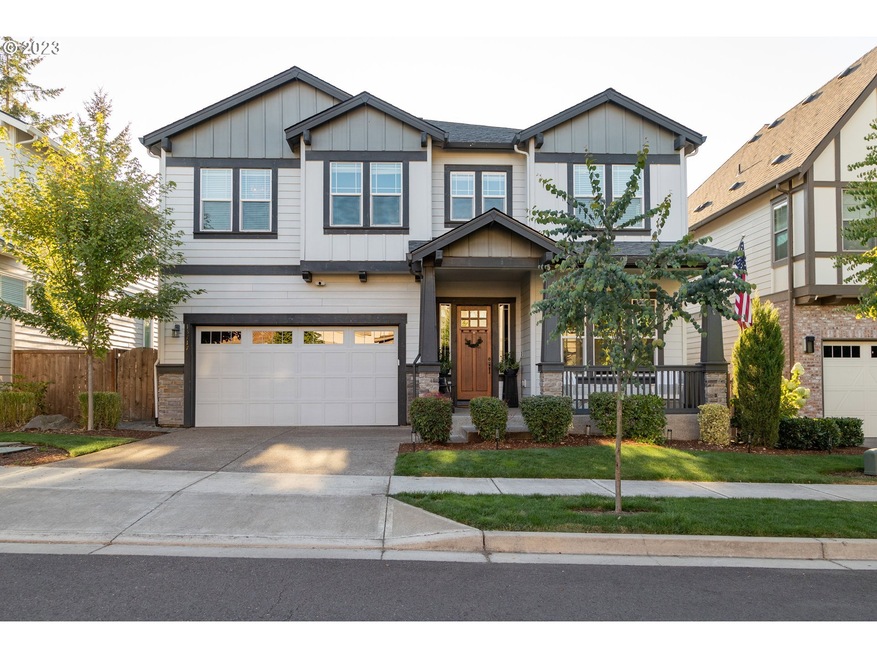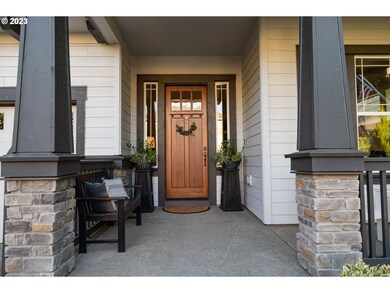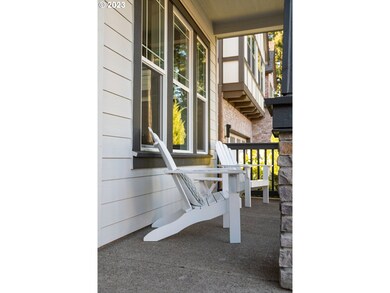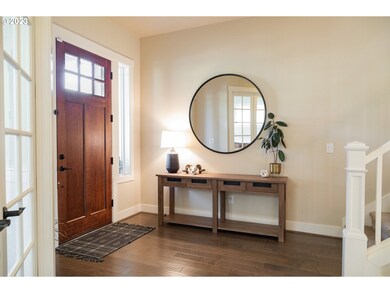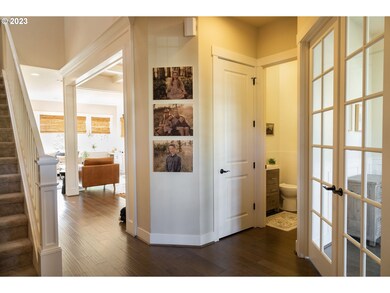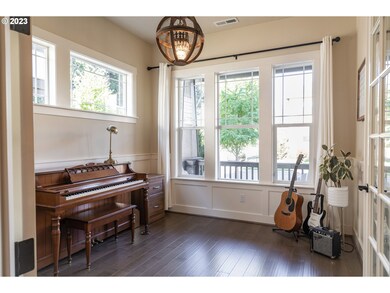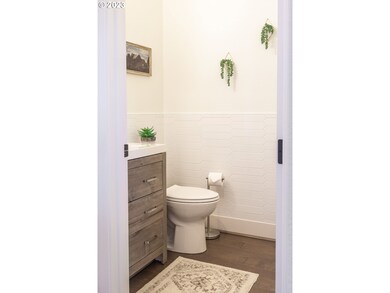
$875,000
- 4 Beds
- 2.5 Baths
- 3,653 Sq Ft
- 13632 SW 174th Loop
- Sherwood, OR
SAT OPEN 12-2pm * * * * POOLS OPEN ~ Incredible Opportunity to live at park-like setting overlooking beautiful natural green space. The large GREAT-Room-Kitchen area is perfect for entertaining large gatherings. This stunning desirable location at River Terrace West neighborhood has so much to offer! Step inside and enjoy the high 10 ft ceilings throughout the main that brings in lots of nature
Michael Wolfington RE/MAX Equity Group
