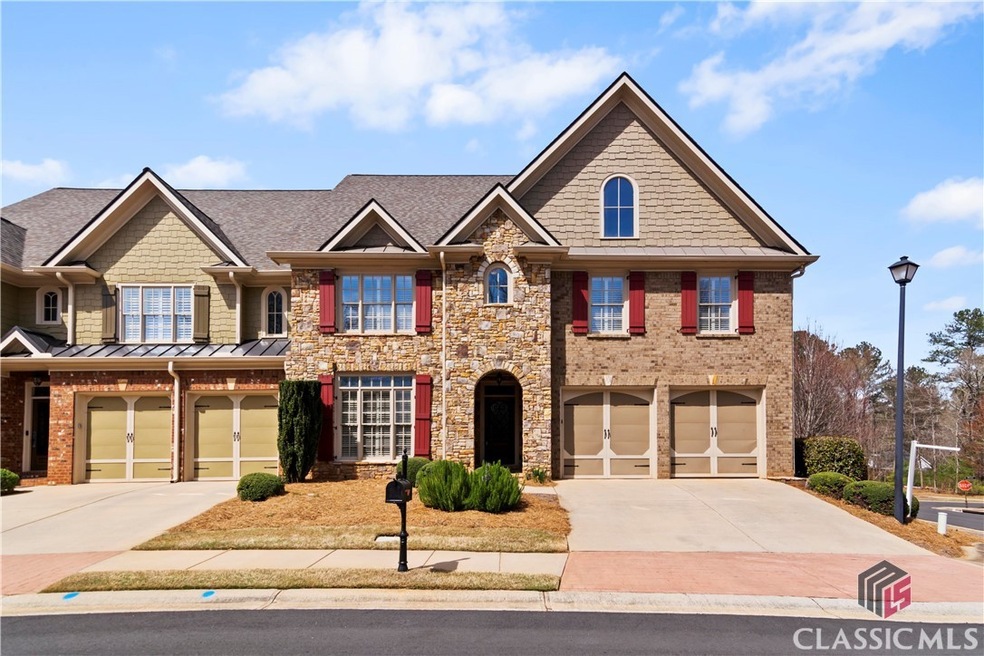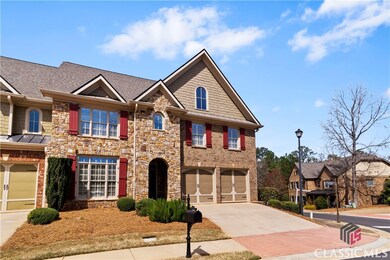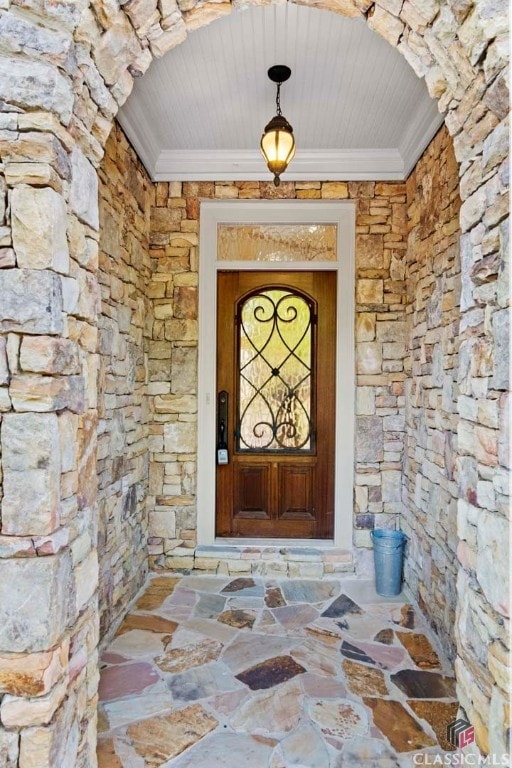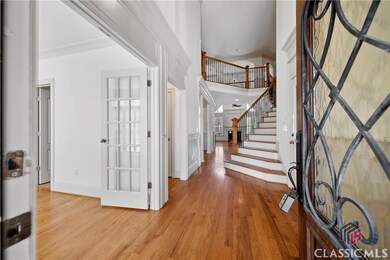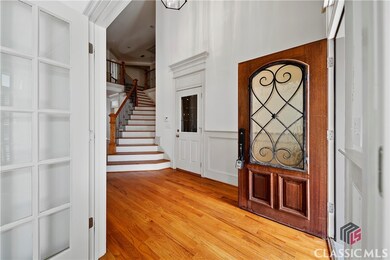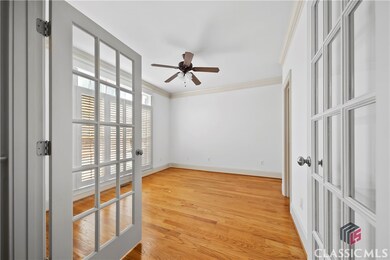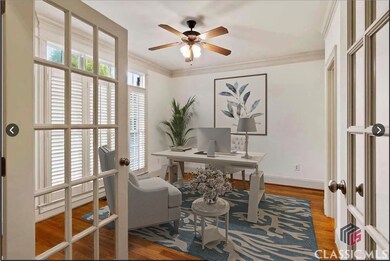
1372 Buckingham Ct Watkinsville, GA 30677
Highlights
- Deck
- Cathedral Ceiling
- Fenced Yard
- Malcom Bridge Elementary School Rated A
- Wood Flooring
- 2 Car Attached Garage
About This Home
As of July 2025If you've seen this Luxury Condo before, look again! Check out the new basement upgrades to include new LVP flooring and fresh paint!
Welcome to 1372 Buckingham Court, located in Oconee County's coveted gated community The Courtyard at Rowan Oak. A beautiful fountain and manicured landscaping welcome you at the front gate and continues throughout the neighborhood. This condo is located across from one of several greenspaces and a block from the entrance to the expansive walking trails private to the residents of Rowan Oak. xx
A solid Oak front door leads to the foyer with soaring ceilings that continue into the Greatroom along with wide-plank Oak flooring. Just off the foyer is a home office with attached full bathroom. The formal dining room features wainscoting and coffered ceiling. Bright and cheery Greatroom is flooded with with tons of light thanks to the floor-to ceiling-windows. Plantation shutters, 20ft+ vaulted ceiling with trim accents, and a grand fireplace add to the elegant feel of the home. An open concept kitchen features every appliance one could desire - to include a convection wall oven, gas oven/ range, built-in microwave, French Door refrigerator, and trash compactor. The rear deck overlooks a courtyard style fenced yard that is the perfect size for a manageable flower garden. Owner's Suite features a triple window with custom shutters, trey ceiling, ensuite bathroom with whirlpool tub & separate shower, and walk-in closet with closet system.
After ascending the stairs to the upper level, you'll see an expansive landing that overlooks the foyer & Greatroom via multiple archways. There are multiple closets and a study nook with built-in desk in the landing as well. Each bedroom on the upper level has its own ensuite bathroom and multiple large closets. The terrace level was recently updated with fresh paint and Luxury Vinyl Plank flooring throughout. Terrace level is essentially its own suite with interior and exterior access, den with fireplace, bedroom, full bathroom, tons of storage, and another room that could be utilized as an exercise room or fifth bedroom.
Enjoy all of the amenities of The Courtyard and Rowan Oak - to include a pool, tennis courts, walking trails, green spaces, gated entry, and yard maintenance. The Courtyard at Rowan Oak is conveniently located near Epps Bridge Center, grocery stores, HWY 316 and US 78, and Downtown Watkinsville. Schedule your private tour and see this wonderful condo for yourself!
Property Details
Home Type
- Condominium
Est. Annual Taxes
- $4,402
Year Built
- Built in 2005
HOA Fees
- $294 Monthly HOA Fees
Parking
- 2 Car Attached Garage
- Garage Door Opener
Home Design
- Brick Exterior Construction
Interior Spaces
- 2-Story Property
- Tray Ceiling
- Cathedral Ceiling
- Basement Fills Entire Space Under The House
Kitchen
- Convection Oven
- Range
- Microwave
- Dishwasher
- Kitchen Island
- Disposal
Flooring
- Wood
- Carpet
- Tile
Bedrooms and Bathrooms
- 4 Bedrooms
- 5 Full Bathrooms
Schools
- Malcom Bridge Elementary School
- Malcom Bridge Middle School
- North Oconee High School
Utilities
- Central Air
- Heat Pump System
Additional Features
- Deck
- Fenced Yard
Community Details
- Rowan Oak The Courtyard Subdivision
Listing and Financial Details
- Assessor Parcel Number C01-AA0-58
Ownership History
Purchase Details
Purchase Details
Similar Homes in Watkinsville, GA
Home Values in the Area
Average Home Value in this Area
Purchase History
| Date | Type | Sale Price | Title Company |
|---|---|---|---|
| Warranty Deed | $313,900 | -- | |
| Deed | $300,000 | -- |
Property History
| Date | Event | Price | Change | Sq Ft Price |
|---|---|---|---|---|
| 07/09/2025 07/09/25 | Sold | $625,000 | 0.0% | $192 / Sq Ft |
| 07/09/2025 07/09/25 | Sold | $625,000 | -3.7% | $130 / Sq Ft |
| 06/09/2025 06/09/25 | Pending | -- | -- | -- |
| 03/20/2025 03/20/25 | For Sale | $649,000 | 0.0% | $200 / Sq Ft |
| 03/20/2025 03/20/25 | For Sale | $649,000 | -- | $135 / Sq Ft |
Tax History Compared to Growth
Tax History
| Year | Tax Paid | Tax Assessment Tax Assessment Total Assessment is a certain percentage of the fair market value that is determined by local assessors to be the total taxable value of land and additions on the property. | Land | Improvement |
|---|---|---|---|---|
| 2023 | $4,403 | $242,089 | $28,000 | $214,089 |
| 2022 | $4,659 | $219,183 | $28,000 | $191,183 |
| 2021 | $4,065 | $177,610 | $24,000 | $153,610 |
| 2020 | $4,066 | $177,359 | $24,000 | $153,359 |
| 2019 | $3,974 | $173,378 | $24,000 | $149,378 |
| 2018 | $3,788 | $161,946 | $20,000 | $141,946 |
| 2017 | $3,755 | $160,547 | $20,000 | $140,547 |
| 2016 | $3,577 | $153,006 | $20,000 | $133,006 |
| 2015 | $2,933 | $151,900 | $20,000 | $131,900 |
| 2014 | $3,331 | $137,144 | $20,000 | $117,144 |
| 2013 | -- | $131,878 | $20,000 | $111,878 |
Agents Affiliated with this Home
-
Jarrett Martin

Seller's Agent in 2025
Jarrett Martin
Corcoran Classic Living
(229) 869-5734
226 Total Sales
-
Cord Sibilsky

Buyer's Agent in 2025
Cord Sibilsky
Greater Athens Properties
(706) 363-0803
324 Total Sales
Map
Source: Savannah Multi-List Corporation
MLS Number: CM1024497
APN: C01-AA0-58
- 1786 Cambridge Square
- 1260 Fitzgerald Ln
- 1941 Mars Hill Rd
- 0 Mars Hill Rd Unit 1025421
- 0 Mars Hill Rd Unit 10509287
- 1031 Sagefield Dr
- 3131 Rocky Branch Rd Unit 280
- 1250 Daandra Dr
- 1479 Mcfall Ct
- 1031 Laurel Springs Ct
- 1041 Hollow Creek Way
- 1021 Laurel Pointe
- 1895 Vintage Place
- 1020 Tower Place
- 1031 Vend Dr
- 1090 Fox Glen Dr
- 2550 Hodges Mill Rd
- 1011 Meriweather Dr
