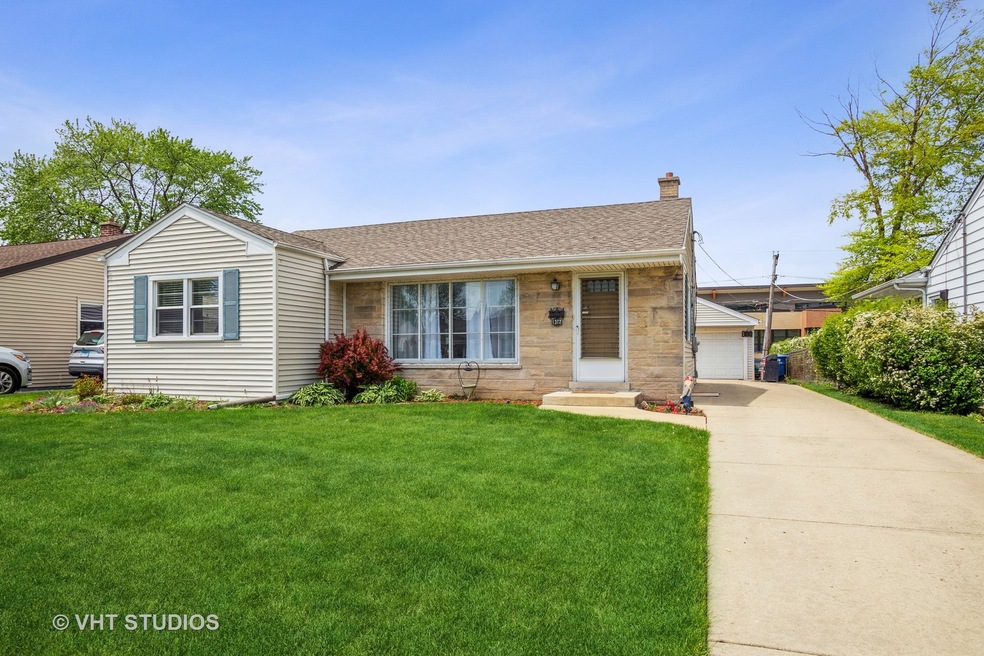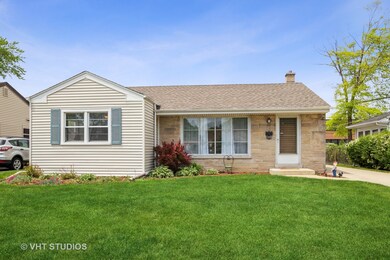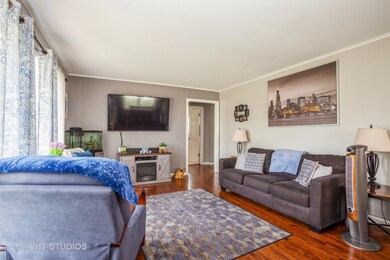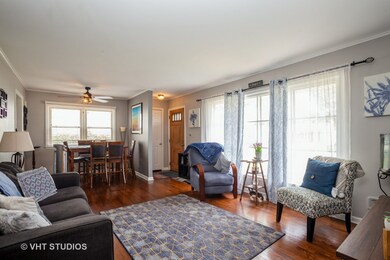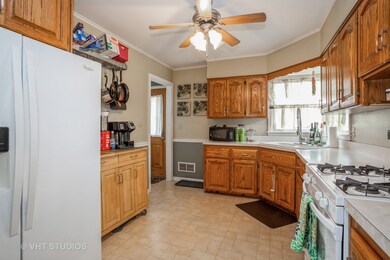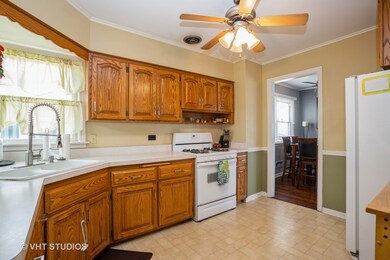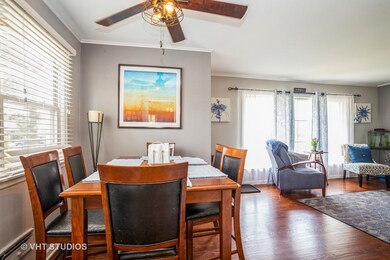
1372 Earl Ave Des Plaines, IL 60018
Highlights
- Recreation Room
- Ranch Style House
- Den
- Forest Elementary School Rated 10
- Wood Flooring
- 2 Car Detached Garage
About This Home
As of July 2021Adorable and affordable! Your search is over....this delightful ranch is just what you've been waiting for. Great location. Spacious living room is light and bright with a large picture window. Entry coat closet. Adjacent dining area with ceiling fan. Hardwood floors and white 6 panel doors. Good sized kitchen has room for a table. There is a corner sink facing 2 windows. Lots of cabinets. Hallway to the bedrooms has a linen closet and built in shelving. Full finished basement has a rec room that fits a pool table, large laundry room and lots of storage space. Lovely yard features a patio and plenty of green space. Concrete side drive leads to 2 car garage. Close to elementary school, shopping and xways.
Last Agent to Sell the Property
Baird & Warner License #475088998 Listed on: 05/21/2021

Last Buyer's Agent
Sylwia Chliborob-Pawlak
Redfin Corporation

Home Details
Home Type
- Single Family
Est. Annual Taxes
- $4,058
Year Built
- Built in 1953
Lot Details
- 7,148 Sq Ft Lot
- Lot Dimensions are 55x131
Parking
- 2 Car Detached Garage
- Driveway
- Parking Included in Price
Home Design
- Ranch Style House
- Frame Construction
Interior Spaces
- 1,090 Sq Ft Home
- Open Floorplan
- Den
- Recreation Room
- Wood Flooring
- Finished Basement
- Basement Fills Entire Space Under The House
- Range
Bedrooms and Bathrooms
- 3 Bedrooms
- 3 Potential Bedrooms
- 1 Full Bathroom
Laundry
- Dryer
- Washer
Outdoor Features
- Patio
Schools
- Forest Elementary School
- Algonquin Middle School
- Maine West High School
Utilities
- Forced Air Heating and Cooling System
- Heating System Uses Natural Gas
- Lake Michigan Water
Community Details
- Herzog Kuntze Subdivision
Listing and Financial Details
- Homeowner Tax Exemptions
Ownership History
Purchase Details
Home Financials for this Owner
Home Financials are based on the most recent Mortgage that was taken out on this home.Purchase Details
Home Financials for this Owner
Home Financials are based on the most recent Mortgage that was taken out on this home.Similar Homes in Des Plaines, IL
Home Values in the Area
Average Home Value in this Area
Purchase History
| Date | Type | Sale Price | Title Company |
|---|---|---|---|
| Warranty Deed | $301,000 | Chicago Title | |
| Warranty Deed | $212,000 | Baird & Warner Title Svcs In |
Mortgage History
| Date | Status | Loan Amount | Loan Type |
|---|---|---|---|
| Previous Owner | $7,500 | Stand Alone Second | |
| Previous Owner | $169,600 | New Conventional | |
| Previous Owner | $7,500 | Stand Alone Second |
Property History
| Date | Event | Price | Change | Sq Ft Price |
|---|---|---|---|---|
| 07/23/2021 07/23/21 | Sold | $301,000 | +7.5% | $276 / Sq Ft |
| 05/23/2021 05/23/21 | For Sale | -- | -- | -- |
| 05/22/2021 05/22/21 | Pending | -- | -- | -- |
| 05/20/2021 05/20/21 | For Sale | $279,900 | +32.0% | $257 / Sq Ft |
| 12/08/2014 12/08/14 | Sold | $212,000 | -3.6% | $194 / Sq Ft |
| 10/10/2014 10/10/14 | Pending | -- | -- | -- |
| 09/19/2014 09/19/14 | For Sale | $220,000 | 0.0% | $202 / Sq Ft |
| 09/09/2014 09/09/14 | Pending | -- | -- | -- |
| 08/29/2014 08/29/14 | For Sale | $220,000 | -- | $202 / Sq Ft |
Tax History Compared to Growth
Tax History
| Year | Tax Paid | Tax Assessment Tax Assessment Total Assessment is a certain percentage of the fair market value that is determined by local assessors to be the total taxable value of land and additions on the property. | Land | Improvement |
|---|---|---|---|---|
| 2024 | $5,074 | $23,600 | $5,363 | $18,237 |
| 2023 | $6,392 | $27,001 | $5,363 | $21,638 |
| 2022 | $6,392 | $31,001 | $5,363 | $25,638 |
| 2021 | $2,667 | $14,670 | $4,468 | $10,202 |
| 2020 | $4,040 | $16,471 | $4,468 | $12,003 |
| 2019 | $4,058 | $18,507 | $4,468 | $14,039 |
| 2018 | $5,792 | $22,804 | $3,932 | $18,872 |
| 2017 | $6,699 | $22,804 | $3,932 | $18,872 |
| 2016 | $6,337 | $22,804 | $3,932 | $18,872 |
| 2015 | $5,954 | $19,694 | $3,396 | $16,298 |
| 2014 | $5,828 | $19,694 | $3,396 | $16,298 |
| 2013 | $3,346 | $19,694 | $3,396 | $16,298 |
Agents Affiliated with this Home
-
Carol Paruch

Seller's Agent in 2021
Carol Paruch
Baird Warner
(847) 923-6944
1 in this area
33 Total Sales
-
Sylwia Chliborob-Pawlak
S
Buyer's Agent in 2021
Sylwia Chliborob-Pawlak
Redfin Corporation
-
D
Seller's Agent in 2014
Donna Zyrkowski
Keller WIlliams ONEChicago
-
Melissa Hansen

Buyer's Agent in 2014
Melissa Hansen
Keller Williams Success Realty
(847) 381-9500
3 Total Sales
Map
Source: Midwest Real Estate Data (MRED)
MLS Number: 11096010
APN: 09-20-300-021-0000
- 1401 S 6th Ave
- 1005 E Forest Ave
- 1265 S Wolf Rd
- 1533 Webster Ln
- 916 E Algonquin Rd
- 674 E Algonquin Rd
- 1215 Webster Ln
- 1205 S Wolf Rd
- 1134 Webster Ln
- 1486 Blaine St
- 1488 Blaine St
- 1492 Blaine St
- 1060 E Oakton St
- 1546 Times Dr
- 1548 Times Dr
- 1550 Times Dr
- 1552 Times Dr
- 1490 Blaine St
- 1058 E Oakton St
- 1080 S 6th Ave
