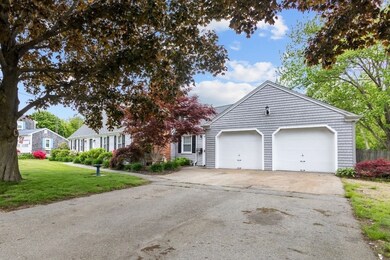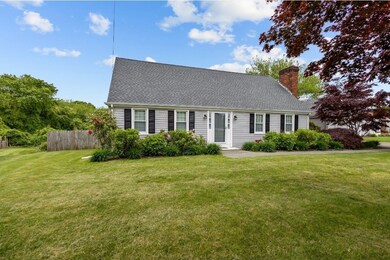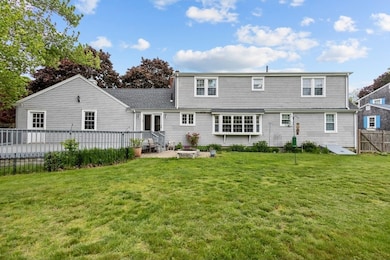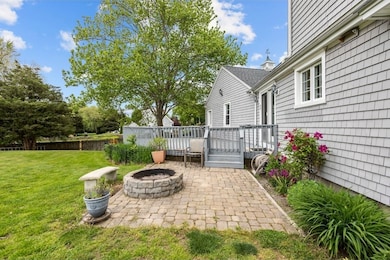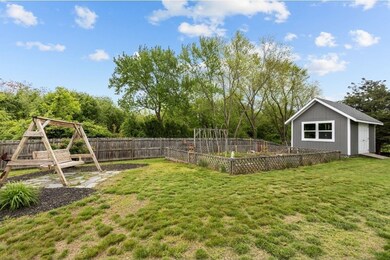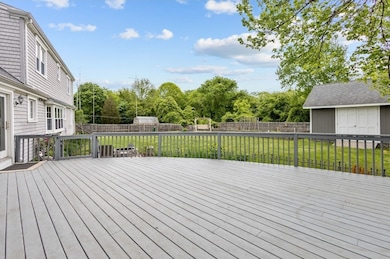
1372 Gardners Neck Rd Swansea, MA 02777
South Swansea NeighborhoodHighlights
- Marina
- Cape Cod Architecture
- Wood Flooring
- Beach Access
- Wood Burning Stove
- Attic
About This Home
As of June 2025This charming Cape-style home sits on a beautifully maintained acre lot, located just 2 miles from Swansea Town Beach. Enjoy outdoor living with a large wood deck, garden area, storage shed, and fully fenced backyard ideal for entertaining or relaxing in your private oasis. This home boasts an open-concept kitchen, dining, and living area featuring an updated kitchen with granite countertops. The living room offers warmth and character with a wood-burning fireplace and built-in shelving. With four generous bedrooms and abundant closet space, including a cedar closet with attic access, there's room for everyone. The finished basement expands your living potential with a second kitchen and a fireplace with wood stove. Also included is a two-car garage with walk-up attic and automatic door openers. Don't miss this opportunity to live in one of Swansea's most desirable neighborhoods with convenient access to coastal amenities and year-round enjoyment. Highest and Best by 5PM-5/27/25
Last Agent to Sell the Property
RE/MAX River's Edge License #RES.0045743 Listed on: 05/19/2025

Home Details
Home Type
- Single Family
Est. Annual Taxes
- $6,389
Year Built
- Built in 1960
Lot Details
- Fenced
- Property is zoned R1
Parking
- 2 Car Attached Garage
- Driveway
Home Design
- Cape Cod Architecture
- Vinyl Siding
- Concrete Perimeter Foundation
Interior Spaces
- 2-Story Property
- 2 Fireplaces
- Wood Burning Stove
- Fireplace Features Masonry
- Family Room
- Workshop
- Utility Room
- Laundry Room
- Partially Finished Basement
- Basement Fills Entire Space Under The House
Kitchen
- Oven
- Range with Range Hood
- Microwave
- Dishwasher
Flooring
- Wood
- Carpet
- Ceramic Tile
Bedrooms and Bathrooms
- 4 Bedrooms
- Cedar Closet
- 2 Full Bathrooms
- Bathtub with Shower
Attic
- Attic Fan
- Permanent Attic Stairs
Outdoor Features
- Beach Access
- Water Access
Utilities
- Window Unit Cooling System
- Central Heating
- Heating System Uses Gas
- Baseboard Heating
- 100 Amp Service
- Gas Water Heater
- Septic Tank
Listing and Financial Details
- Tax Lot 0171.A
- Assessor Parcel Number 1372GARDNERSNECKRDSWAN
Community Details
Recreation
- Marina
Additional Features
- Gardners Neck Subdivision
- Shops
Ownership History
Purchase Details
Home Financials for this Owner
Home Financials are based on the most recent Mortgage that was taken out on this home.Purchase Details
Home Financials for this Owner
Home Financials are based on the most recent Mortgage that was taken out on this home.Similar Homes in the area
Home Values in the Area
Average Home Value in this Area
Purchase History
| Date | Type | Sale Price | Title Company |
|---|---|---|---|
| Deed | $325,000 | -- |
Mortgage History
| Date | Status | Loan Amount | Loan Type |
|---|---|---|---|
| Open | $25,000 | Credit Line Revolving | |
| Open | $267,000 | No Value Available | |
| Closed | $300,000 | Purchase Money Mortgage |
Property History
| Date | Event | Price | Change | Sq Ft Price |
|---|---|---|---|---|
| 06/23/2025 06/23/25 | Sold | $681,000 | +0.9% | $201 / Sq Ft |
| 05/30/2025 05/30/25 | Pending | -- | -- | -- |
| 05/19/2025 05/19/25 | For Sale | $675,000 | -- | $199 / Sq Ft |
Tax History Compared to Growth
Tax History
| Year | Tax Paid | Tax Assessment Tax Assessment Total Assessment is a certain percentage of the fair market value that is determined by local assessors to be the total taxable value of land and additions on the property. | Land | Improvement |
|---|---|---|---|---|
| 2025 | $6,389 | $536,000 | $193,000 | $343,000 |
| 2024 | $6,355 | $530,000 | $193,000 | $337,000 |
| 2023 | $5,834 | $444,300 | $141,400 | $302,900 |
| 2022 | $5,523 | $383,800 | $118,300 | $265,500 |
| 2021 | $5,205 | $333,000 | $121,300 | $211,700 |
| 2020 | $5,302 | $340,300 | $123,400 | $216,900 |
| 2019 | $5,028 | $324,200 | $111,600 | $212,600 |
| 2018 | $4,957 | $324,400 | $112,200 | $212,200 |
| 2017 | $4,482 | $337,500 | $116,700 | $220,800 |
| 2016 | $4,397 | $325,200 | $119,400 | $205,800 |
| 2015 | $4,110 | $313,000 | $119,400 | $193,600 |
| 2014 | $3,964 | $308,700 | $119,400 | $189,300 |
Agents Affiliated with this Home
-
Rebecca Campagnone

Seller's Agent in 2025
Rebecca Campagnone
RE/MAX River's Edge
(401) 829-6567
1 in this area
11 Total Sales
-
Timothy Devol

Buyer's Agent in 2025
Timothy Devol
HomeSmart Professionals
2 in this area
18 Total Sales
Map
Source: State-Wide MLS
MLS Number: 1385577
APN: SWAN-000430-000000-000171A
- 109 Wilder St
- 104 Randall Shea Dr
- 74 Bayview Ave
- 41 & 55 Laurel Ave
- 889 Gardners Neck Rd
- 193 Linden St
- 40 Clancy St
- 229 Oneil Rd
- 418 Kenneth Ave
- 362 Wilbur Ave
- 12 Sherbourne Ave
- 640 Gardners Neck Rd
- 118 Coolidge St
- 51 Jette St
- 90 Briggs Ave
- 9 Waldorf Rd
- 30 Bellevue Ave
- 95 Winslow Way
- 1 Taunton River
- 650 Pearse Rd

