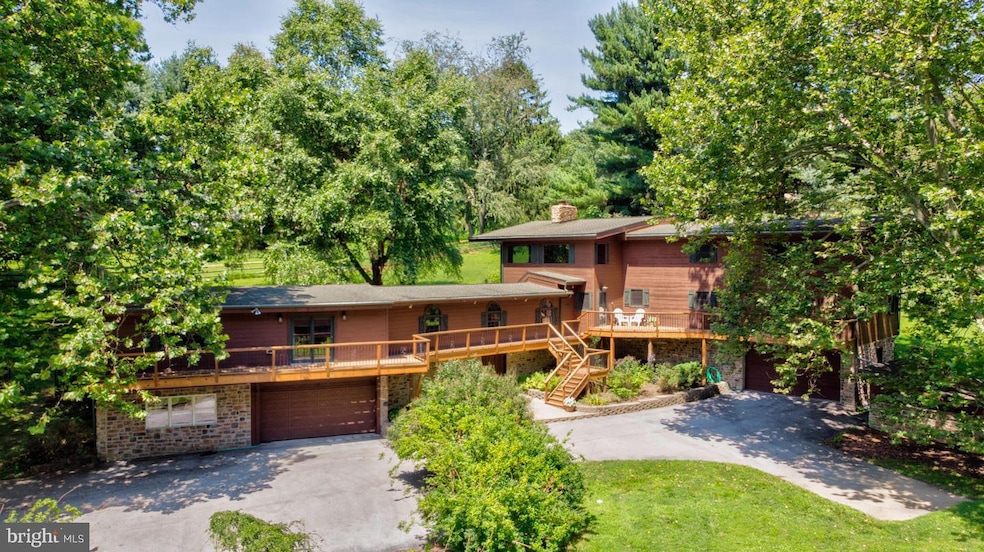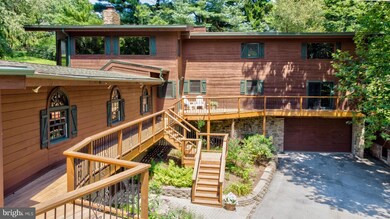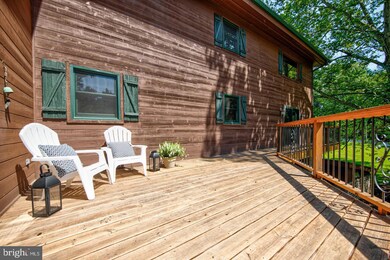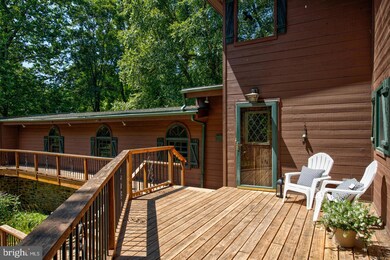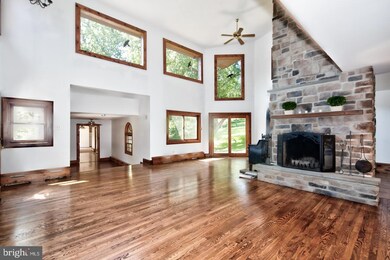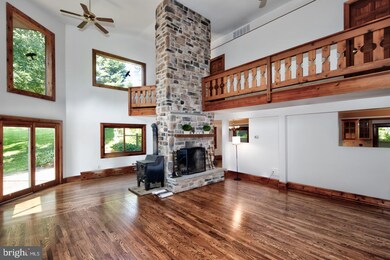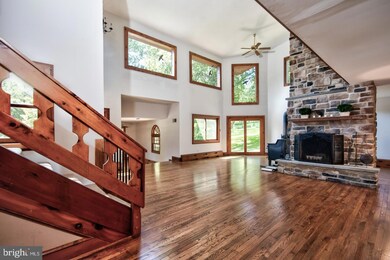
1372 Grove Rd West Chester, PA 19380
Estimated Value: $712,000 - $1,023,000
Highlights
- Second Kitchen
- Spa
- View of Trees or Woods
- East Bradford El School Rated A
- Eat-In Gourmet Kitchen
- Open Floorplan
About This Home
As of December 2019Welcome to 1372 Grove Road. This unique, 2-STORY CONTEMPORARY home with IMMEDIATE AVAILABILITY is situated on 1.35 PARK-LIKE acres in West Chester, West Whiteland Township yet moments to both West Chester and Exton! The 6,319 SF home features 5 BEDROOMS, 4 1/2 BATHROOMS and offers a layout fit for today's active FAMILY LIFESTYLE, ENTERTAINING and MULTI-GENERATIONAL LIVING. Special highlights include an Open Concept GREAT ROOM with dramatic 2-STORY CEILINGS, oversized windows, and a wood-burning, stone fireplace adjacent to an updated, eat-in kitchen with a 6 burner gas, professional-grade oven and range, granite countertops and stainless steel appliances; a 1st FLOOR MASTER BEDROOM SUITE with his and her bathrooms, a sitting area, 2-story vaulted ceilings in the main bedroom area with spiral stairs to a wonderful loft area and exterior access to the home's wrap-around deck; a private 1st FLOOR AU-PAIR OR IN-LAW SUITE that includes a main living room, an efficient kitchenette, a main bedroom with en-suite bathroom and a walk-in closet, exterior access to the home's wrap-around deck and the back yard, a large, flex studio space perfect for artists, designers, or hobbyists, and a Generator. New and Newer custom Anderson Windows and Air conditioning. New Water Heater. Located in the highly regarded West Chester School District. Superior location minutes to the R-5 Whitford train station, parks, downtown West Chester, Whole Foods, restaurants and all major arteries. A one-year home warranty is included for your peace of mind. A wonderful place to call home! **Motivated Owner**
Last Agent to Sell the Property
BHHS Fox & Roach-Rosemont License #RS278294 Listed on: 10/13/2019

Home Details
Home Type
- Single Family
Est. Annual Taxes
- $9,697
Year Built
- Built in 1986
Lot Details
- 1 Acre Lot
- Split Rail Fence
- Back Yard Fenced
- 41-08-0143.0300
- Property is in good condition
Parking
- 2 Car Attached Garage
- 6 Open Parking Spaces
- Driveway
Property Views
- Woods
- Garden
Home Design
- Contemporary Architecture
- Studio
- Block Foundation
- Shingle Roof
- Wood Siding
Interior Spaces
- 6,319 Sq Ft Home
- Property has 2 Levels
- Open Floorplan
- Curved or Spiral Staircase
- Vaulted Ceiling
- Ceiling Fan
- Wood Burning Stove
- Stone Fireplace
- Double Hung Windows
- Sliding Windows
- Great Room
- Family Room Off Kitchen
- Combination Kitchen and Dining Room
- Den
- Loft
- Hobby Room
- Partial Basement
Kitchen
- Eat-In Gourmet Kitchen
- Kitchenette
- Second Kitchen
- Double Oven
- Gas Oven or Range
- Six Burner Stove
- Built-In Range
- Range Hood
- Microwave
- Extra Refrigerator or Freezer
- Dishwasher
Flooring
- Wood
- Carpet
- Vinyl
Bedrooms and Bathrooms
- En-Suite Primary Bedroom
- En-Suite Bathroom
- Walk-In Closet
- In-Law or Guest Suite
Laundry
- Laundry Room
- Laundry on lower level
Outdoor Features
- Spa
- Deck
- Patio
- Wrap Around Porch
Schools
- East Bradford Elementary School
- Pierce Middle School
- Henderson High School
Utilities
- Central Air
- Heating System Uses Oil
- Hot Water Baseboard Heater
- 200+ Amp Service
- Propane
- Spring water is a source of water for the property
- Oil Water Heater
- Municipal Trash
- On Site Septic
Community Details
- No Home Owners Association
- Sunset Grove Subdivision
Listing and Financial Details
- Assessor Parcel Number 41-08 -0145.0100
Ownership History
Purchase Details
Home Financials for this Owner
Home Financials are based on the most recent Mortgage that was taken out on this home.Purchase Details
Home Financials for this Owner
Home Financials are based on the most recent Mortgage that was taken out on this home.Purchase Details
Home Financials for this Owner
Home Financials are based on the most recent Mortgage that was taken out on this home.Similar Homes in West Chester, PA
Home Values in the Area
Average Home Value in this Area
Purchase History
| Date | Buyer | Sale Price | Title Company |
|---|---|---|---|
| Mccardell Alexa L | $470,000 | Bryn Mawr Abstract Inc | |
| Saia David J | $590,000 | -- | |
| Walker Stephen W | -- | Security Search & Abstract C |
Mortgage History
| Date | Status | Borrower | Loan Amount |
|---|---|---|---|
| Open | Mccardell Alexa L | $325,000 | |
| Previous Owner | Saia David J | $440,000 | |
| Previous Owner | Saia David J | $63,700 | |
| Previous Owner | Saia David J | $400,000 | |
| Previous Owner | Walker Stephen W | $123,000 |
Property History
| Date | Event | Price | Change | Sq Ft Price |
|---|---|---|---|---|
| 12/30/2019 12/30/19 | Sold | $470,000 | -6.0% | $74 / Sq Ft |
| 11/02/2019 11/02/19 | Pending | -- | -- | -- |
| 10/13/2019 10/13/19 | For Sale | $500,000 | -- | $79 / Sq Ft |
Tax History Compared to Growth
Tax History
| Year | Tax Paid | Tax Assessment Tax Assessment Total Assessment is a certain percentage of the fair market value that is determined by local assessors to be the total taxable value of land and additions on the property. | Land | Improvement |
|---|---|---|---|---|
| 2024 | $6,403 | $220,900 | $49,490 | $171,410 |
| 2023 | $6,119 | $220,900 | $49,490 | $171,410 |
| 2022 | $6,036 | $220,900 | $49,490 | $171,410 |
| 2021 | $5,948 | $220,900 | $49,490 | $171,410 |
| 2020 | $9,815 | $366,980 | $49,490 | $317,490 |
| 2019 | $9,674 | $366,980 | $49,490 | $317,490 |
| 2018 | $9,458 | $366,980 | $49,490 | $317,490 |
| 2017 | $9,243 | $366,980 | $49,490 | $317,490 |
| 2016 | $8,193 | $366,980 | $49,490 | $317,490 |
| 2015 | $8,193 | $366,980 | $49,490 | $317,490 |
| 2014 | $8,193 | $366,980 | $49,490 | $317,490 |
Agents Affiliated with this Home
-
Pamela Schwartz

Seller's Agent in 2019
Pamela Schwartz
BHHS Fox & Roach
(484) 318-1195
31 Total Sales
-
Anne Townes, Realtor, 610 5

Buyer's Agent in 2019
Anne Townes, Realtor, 610 5
Compass RE
(610) 587-7793
116 Total Sales
Map
Source: Bright MLS
MLS Number: PACT491506
APN: 41-008-0145.0100
- 1430 Grove Ave Unit 1MP
- 1430 Grove Ave Unit 1BP
- 1430 Grove Ave Unit 1RD
- 1430 Grove Ave Unit 1BLP
- 1432 Grove Ave
- 370 W Boot Rd
- 209 Laydon Ln
- 239 Corwen Terrace Unit 4
- 422 Spackman Ln
- 230 Snowberry Way
- 256 Torrey Pine Ct
- 1280 Cardinal Ave
- 33 Michael Ln
- 256 Silverbell Ct
- 287 Anglesey Terrace Unit N77
- 448 Cardigan Terrace Unit 448
- 206 Snowberry Way
- 1415 Aspen Ct
- 320 Bala Terrace W
- 242 Birchwood Dr
- 1372 Grove Rd
- 1311 Julieanna Dr
- 1376 Grove Rd
- 1310 Julieanna Dr
- 1340 Julieanna Dr
- 1365 Grove Rd
- 1364 Grove Rd
- 1364 Grove Rd
- 1351 Julieanna Dr
- 1313 Murdock Dr
- 1310 Murdock Dr
- 1361 Grove Rd
- 500 W Boot Rd
- 1320 Julieanna Dr
- 1350 Julieanna Dr
- 1330 Julieanna Dr
- 1311 Murdock Dr
- 1296 Grove Rd
- 1308 Murdock Dr
- 515 W Boot Rd
