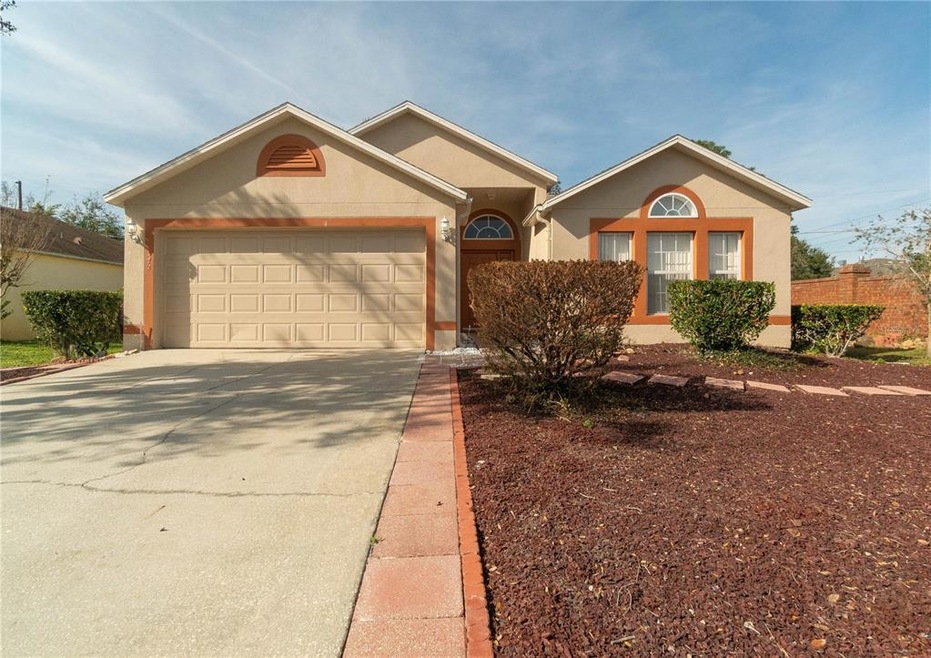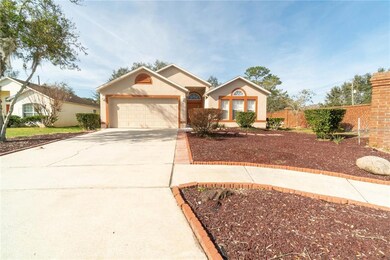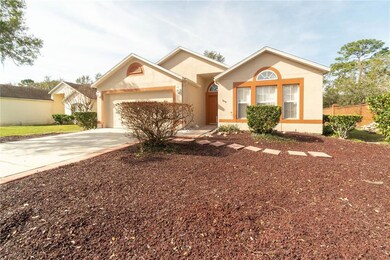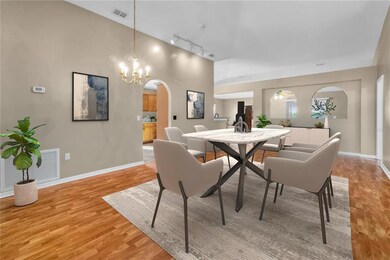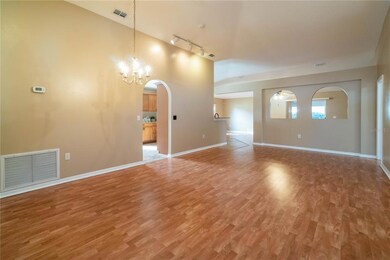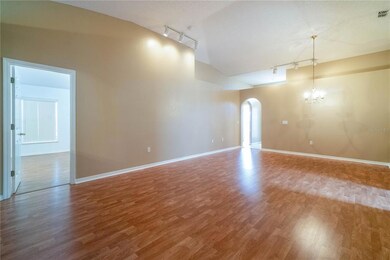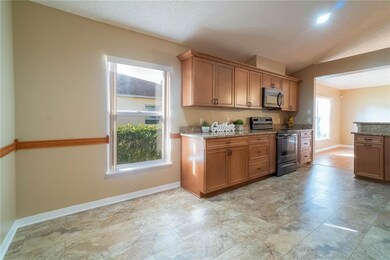
1372 Honey Rd Apopka, FL 32712
Estimated Value: $381,000 - $413,000
Highlights
- Solar Power System
- Sun or Florida Room
- High Ceiling
- Open Floorplan
- End Unit
- Great Room
About This Home
As of April 2023One or more photo(s) has been virtually staged. PRICE REDUCED! YOU WILL LOVE THE SAVINGS THAT COME WITH THIS SOLAR HOME SYSTEM THAT WILL BE FULLY PAID OFF FOR YOU! Welcome to the neighborhood of Spring Harbor in Apopka, where this 3 bedroom 2 bath SOLAR HOME is waiting for you! From the start you will enjoy the low maintenance landscaping in the front yard designed around recycled rubber mulch and Florida Fauna. Once inside, you will immediately be impressed with the high ceilings and wood laminate flooring throughout the living areas. The Great room runs perpendicular to the family room providing a spacious feel with decorative arches allowing natural light to flow through the rooms. The updated kitchen features 12 x 24 laminate tiles, plenty of cabinetry with crown molding, dark stainless steel appliances, granite countertops, a breakfast bar, and a light and bright dinette space with a window all overlooking the family room. The huge family room offers enough space for two separate sitting areas and provides sliding glass door access to the unique glass enclosed Florida room that provides access to a screened-in patio where you can relax and take advantage of the amazing Florida weather. The primary bedroom has a cathedral ceiling, a walk-in closet plus an en-suite bathroom with a walk-in shower and garden tub. Both of the remaining bedrooms are of ample size and include built-in desks with shelving, with 1 of the bedrooms boasting a Murphy Bed. The second full bath has a new vanity and is conveniently located between the two bedrooms. Other upgrades include A/C replacement in 2017, new roof 2018, and a 7.4 Kilowatt solar unit that will be paid off for the new owners at closing. Conveniently located near major highways, shopping, restaurants, and the popular Wekiva State Park.
Last Agent to Sell the Property
COLDWELL BANKER REALTY License #665212 Listed on: 01/21/2023

Home Details
Home Type
- Single Family
Est. Annual Taxes
- $1,494
Year Built
- Built in 2000
Lot Details
- 7,506 Sq Ft Lot
- East Facing Home
- Wood Fence
- Irrigation
- Property is zoned PUD
HOA Fees
- $42 Monthly HOA Fees
Parking
- 2 Car Attached Garage
- Garage Door Opener
- Driveway
Home Design
- Block Foundation
- Shingle Roof
- Block Exterior
- Stucco
Interior Spaces
- 2,114 Sq Ft Home
- 1-Story Property
- Open Floorplan
- Built-In Desk
- Shelving
- High Ceiling
- Ceiling Fan
- Sliding Doors
- Great Room
- Family Room
- Combination Dining and Living Room
- Sun or Florida Room
- Inside Utility
Kitchen
- Eat-In Kitchen
- Breakfast Bar
- Range
- Microwave
- Dishwasher
- Stone Countertops
- Solid Wood Cabinet
- Disposal
Flooring
- Laminate
- Ceramic Tile
Bedrooms and Bathrooms
- 3 Bedrooms
- Split Bedroom Floorplan
- En-Suite Bathroom
- Walk-In Closet
- 2 Full Bathrooms
- Single Vanity
- Bathtub With Separate Shower Stall
- Garden Bath
Laundry
- Laundry Room
- Dryer
- Washer
Schools
- Dream Lake Elementary School
- Apopka Middle School
- Apopka High School
Utilities
- Central Heating and Cooling System
- Heat Pump System
- Thermostat
- Electric Water Heater
- Cable TV Available
Additional Features
- Solar Power System
- Enclosed patio or porch
Community Details
- Specialty Management Company Association, Phone Number (407) 647-2622
- Visit Association Website
- Spring Harbor Subdivision
- Association Owns Recreation Facilities
Listing and Financial Details
- Visit Down Payment Resource Website
- Tax Lot 1
- Assessor Parcel Number 33-20-28-7828-00-010
Ownership History
Purchase Details
Home Financials for this Owner
Home Financials are based on the most recent Mortgage that was taken out on this home.Purchase Details
Purchase Details
Similar Homes in Apopka, FL
Home Values in the Area
Average Home Value in this Area
Purchase History
| Date | Buyer | Sale Price | Title Company |
|---|---|---|---|
| Paucar Cristian Anthony | $376,500 | Sunbelt Title Agency | |
| Evans Samuel P | $115,200 | -- | |
| Maronda Homes Inc | $135,100 | -- |
Mortgage History
| Date | Status | Borrower | Loan Amount |
|---|---|---|---|
| Open | Paucar Cristian Anthony | $331,508 |
Property History
| Date | Event | Price | Change | Sq Ft Price |
|---|---|---|---|---|
| 04/04/2023 04/04/23 | Sold | $376,500 | +0.4% | $178 / Sq Ft |
| 03/03/2023 03/03/23 | Pending | -- | -- | -- |
| 02/23/2023 02/23/23 | Price Changed | $375,000 | -3.6% | $177 / Sq Ft |
| 02/07/2023 02/07/23 | Price Changed | $389,000 | -2.7% | $184 / Sq Ft |
| 01/21/2023 01/21/23 | For Sale | $399,900 | -- | $189 / Sq Ft |
Tax History Compared to Growth
Tax History
| Year | Tax Paid | Tax Assessment Tax Assessment Total Assessment is a certain percentage of the fair market value that is determined by local assessors to be the total taxable value of land and additions on the property. | Land | Improvement |
|---|---|---|---|---|
| 2025 | $5,688 | $360,660 | $100,000 | $260,660 |
| 2024 | $1,586 | $348,420 | $100,000 | $248,420 |
| 2023 | $1,586 | $137,533 | $0 | $0 |
| 2022 | $1,494 | $133,527 | $0 | $0 |
| 2021 | $1,464 | $129,638 | $0 | $0 |
| 2020 | $1,398 | $127,848 | $0 | $0 |
| 2019 | $1,417 | $124,974 | $0 | $0 |
| 2018 | $1,399 | $122,644 | $0 | $0 |
| 2017 | $1,357 | $164,935 | $30,000 | $134,935 |
| 2016 | $1,350 | $150,908 | $20,000 | $130,908 |
| 2015 | $1,341 | $142,192 | $20,000 | $122,192 |
| 2014 | $1,350 | $119,945 | $9,000 | $110,945 |
Agents Affiliated with this Home
-
Alex Vastardis

Seller's Agent in 2023
Alex Vastardis
COLDWELL BANKER REALTY
(407) 947-6265
6 in this area
324 Total Sales
-
Jay Paucar

Buyer's Agent in 2023
Jay Paucar
EXP REALTY LLC
(407) 221-4753
1 in this area
5 Total Sales
-
Ariel Vargas

Buyer Co-Listing Agent in 2023
Ariel Vargas
EXP REALTY LLC
(407) 558-5161
6 in this area
430 Total Sales
Map
Source: Stellar MLS
MLS Number: O6084415
APN: 33-2028-7828-00-010
- 1501 Tropic Isle Dr Unit PI035
- 404 W Welch Rd
- 326 Bahia Mar Dr
- 1502 Alby Dr
- 1504 Alby Dr
- 152 Ashville St Unit 663
- 1535 Alby Dr
- 143 Ashville St Unit 640
- 180 Ashville St Unit 670
- 1658 Daffodil Ave Unit 330
- 1701 Daffodil Ave Unit 328
- 1707 Daffodil Ave Unit 327
- 1208 Honey Rd
- 1368 Falconwood Ct
- 1707 Jolly Ave Unit 395
- 1713 Jolly Ave Unit 394
- 1644 Sunburst Dr Unit 440
- 1701 Sunburst Dr Unit 433
- 1653 Hogue Ave Unit 476
- 1730 Daffodil Ave Unit 339
- 1372 Honey Rd
- 130 W Welch Rd
- 1356 Honey Rd
- 1365 Honey Rd
- 1348 Honey Rd
- 1357 Honey Rd
- 1349 Honey Rd
- 1504 Hawaiian Palm Ln
- 1340 Honey Rd
- 1341 Honey Rd
- 1510 Hawaiian Palm Ln Unit PI010
- 1333 Honey Rd
- 67 Frisco Ct
- 1332 Honey Rd
- 1325 Honey Rd
- 73 Frisco Ct
- 230 Bahia Mar Dr Unit PI087
- 1528 Hawaiian Palm Ln Unit PI007
- 80 Frisco Ct
- 1316 Honey Rd
