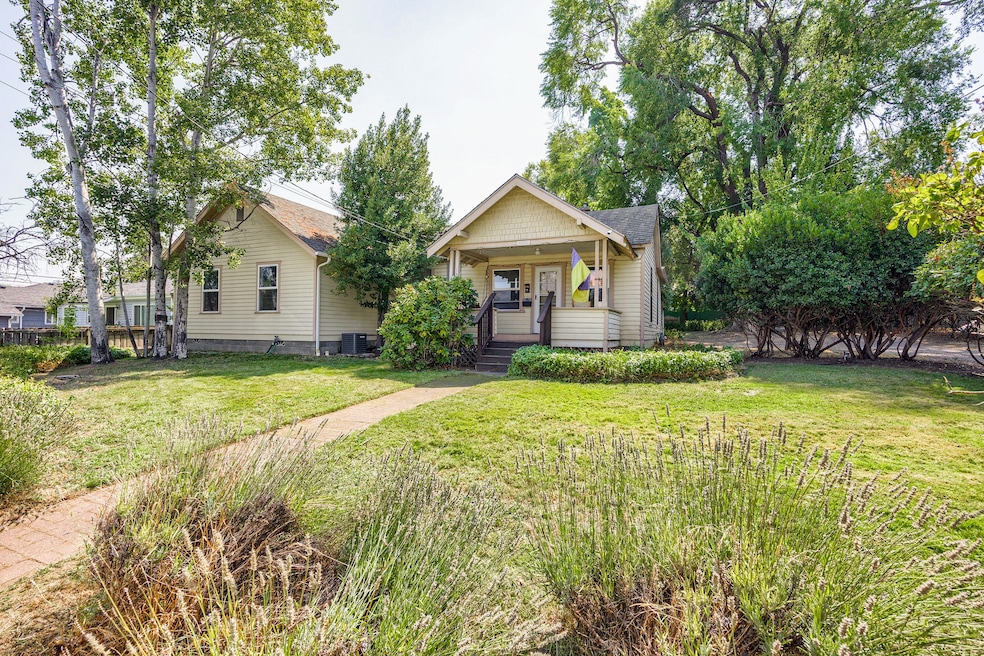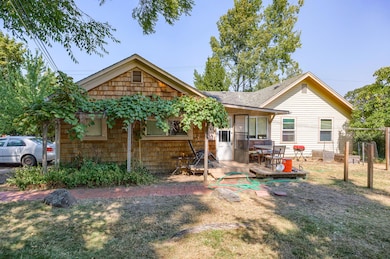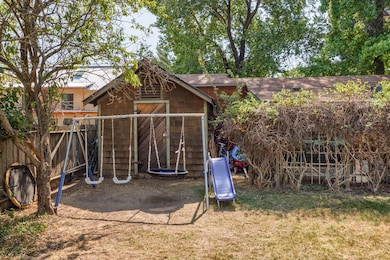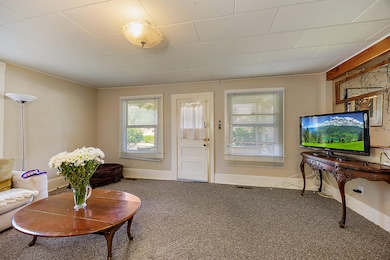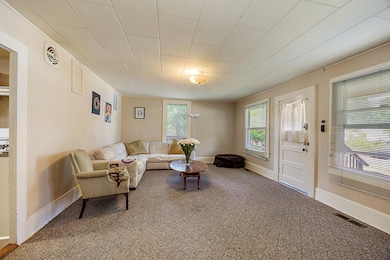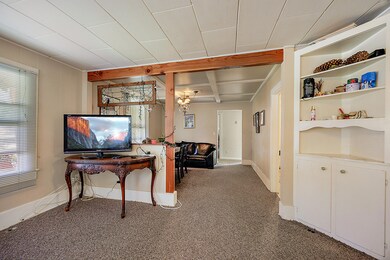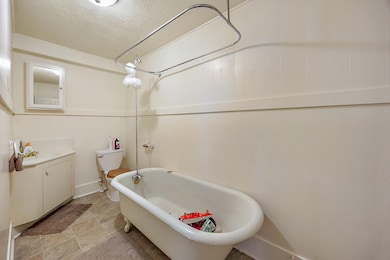
1372 Iowa St Ashland, OR 97520
Central Ashland NeighborhoodEstimated payment $3,667/month
Highlights
- Open Floorplan
- Craftsman Architecture
- Deck
- Ashland Middle School Rated A-
- Mountain View
- Vaulted Ceiling
About This Home
1372 Iowa has new roof and 1364 Iowa's roof was replaced in 2014. Charming one level home with covered porch and back deck with detached cottage in central location close to downtown Ashland, schools, SOU, Scienceworks, shopping and parks. Main home (1372 Iowa) approximately 1633 square feet is a 3 bedrooms, 2 bath (one with claw foot tub) with large Living room, separate dining, nice kitchen and large laundry/mud room with access to level back yard. The detached cottage (1364 Iowa) is a one bedroom, office and 1 bath darling cottage approximately 860 square feet. Property is landscaped for privacy for both units and has mature plants and various fruit trees. Dwelling square footage is per Jackson County Assessor and buyer to verify.
Home Details
Home Type
- Single Family
Est. Annual Taxes
- $4,570
Year Built
- Built in 1910
Lot Details
- 0.29 Acre Lot
- Fenced
- Landscaped
- Level Lot
- Front and Back Yard Sprinklers
- Sprinklers on Timer
- Garden
- Property is zoned R-2, R-2
Parking
- Driveway
Property Views
- Mountain
- Territorial
- Neighborhood
Home Design
- Craftsman Architecture
- Cottage
- Slab Foundation
- Composition Roof
- Concrete Siding
- Concrete Perimeter Foundation
Interior Spaces
- 1,633 Sq Ft Home
- 1-Story Property
- Open Floorplan
- Built-In Features
- Vaulted Ceiling
- Double Pane Windows
- Mud Room
- Living Room
- Home Office
- Laundry Room
Kitchen
- Eat-In Kitchen
- Range with Range Hood
- Dishwasher
- Disposal
Flooring
- Carpet
- Vinyl
Bedrooms and Bathrooms
- 4 Bedrooms
- 3 Full Bathrooms
Home Security
- Carbon Monoxide Detectors
- Fire and Smoke Detector
Outdoor Features
- Deck
Schools
- Ashland Middle School
- Ashland High School
Utilities
- Forced Air Heating and Cooling System
- Heating System Uses Natural Gas
- Heat Pump System
- Natural Gas Connected
- Water Heater
Community Details
- No Home Owners Association
Listing and Financial Details
- Exclusions: Tenants personal beligimgs
- Legal Lot and Block 13600 / CB
- Assessor Parcel Number 10078161
Map
Home Values in the Area
Average Home Value in this Area
Tax History
| Year | Tax Paid | Tax Assessment Tax Assessment Total Assessment is a certain percentage of the fair market value that is determined by local assessors to be the total taxable value of land and additions on the property. | Land | Improvement |
|---|---|---|---|---|
| 2025 | $4,570 | $294,780 | $166,850 | $127,930 |
| 2024 | $4,570 | $286,200 | $161,990 | $124,210 |
| 2023 | $4,422 | $277,870 | $157,280 | $120,590 |
| 2022 | $4,280 | $277,870 | $157,280 | $120,590 |
| 2021 | $4,134 | $269,780 | $152,700 | $117,080 |
| 2020 | $4,018 | $261,930 | $148,260 | $113,670 |
| 2019 | $3,955 | $246,910 | $139,770 | $107,140 |
| 2018 | $3,736 | $239,720 | $135,700 | $104,020 |
| 2017 | $3,709 | $239,720 | $135,700 | $104,020 |
| 2016 | $3,612 | $225,970 | $127,920 | $98,050 |
| 2015 | $3,472 | $225,970 | $127,920 | $98,050 |
| 2014 | $3,360 | $213,000 | $120,580 | $92,420 |
Property History
| Date | Event | Price | Change | Sq Ft Price |
|---|---|---|---|---|
| 08/01/2025 08/01/25 | For Sale | $595,000 | 0.0% | $257 / Sq Ft |
| 07/31/2025 07/31/25 | Off Market | $595,000 | -- | -- |
| 06/04/2025 06/04/25 | Price Changed | $595,000 | -5.3% | $257 / Sq Ft |
| 04/30/2025 04/30/25 | Price Changed | $628,000 | -3.1% | $272 / Sq Ft |
| 03/18/2025 03/18/25 | For Sale | $648,000 | +66.2% | $280 / Sq Ft |
| 05/16/2014 05/16/14 | Sold | $390,000 | -1.3% | $156 / Sq Ft |
| 03/18/2014 03/18/14 | Pending | -- | -- | -- |
| 03/11/2014 03/11/14 | For Sale | $395,000 | -- | $158 / Sq Ft |
Purchase History
| Date | Type | Sale Price | Title Company |
|---|---|---|---|
| Warranty Deed | -- | None Available | |
| Warranty Deed | -- | None Available | |
| Warranty Deed | $390,000 | First American |
Similar Homes in Ashland, OR
Source: Oregon Datashare
MLS Number: 220189661
APN: 10078161
- 350 Avery St
- 1208 Iowa St
- 276 Palm Ave
- 128 S Mountain Ave
- 32 Lincoln St
- 0 Oregon 66 Unit 220203024
- 1288 Calypso Ct
- 55 N Mountain Ave
- 1040 E Main St
- 1320 Madrone St
- 571 S Mountain Ave
- 496 Beach St
- 211 Normal Ave
- 826 Holly St
- 124 Morton St
- 30 Dewey St
- 1320 Prospect St
- 300 Harrison St
- 605 Liberty St
- 1556 Windsor St
- 862 Siskiyou Blvd
- 671 Siskiyou Blvd
- 2234 Siskiyou Blvd
- 2525 Ashland St
- 91 Randy St Unit 91 Randy St
- 84 W Nevada St Unit 84 A
- 365 Scenic Dr Unit Scenic Studio
- 220 Holiday Ln
- 109 Gangnes Dr
- 233 Eva Way
- 100 N Pacific Hwy
- 933 N Rose St
- 1108 N Rose St
- 249 W Glenwood Rd Unit 1
- 353 Dalton St
- 614 J St Unit 614 J St
- 121 S Holly St
- 406 W Main St
- 1468 Andrew Dr
- 645 Royal Ave
