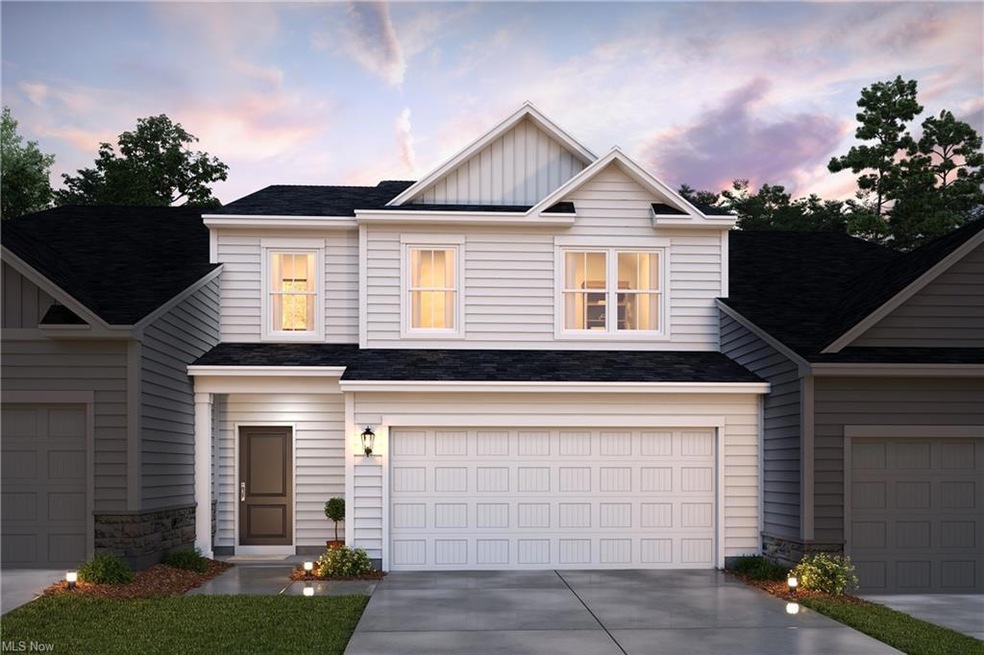
1372 Maple Grove Ln Uniontown, OH 44685
Estimated Value: $285,000 - $333,017
Highlights
- Water Views
- Colonial Architecture
- Patio
- Green Intermediate Elementary School Rated A-
- 2 Car Direct Access Garage
- Community Playground
About This Home
As of February 2022Welcome to the Summit at Forest Lakes! This a gorgeous new townhome community in Green offering LOW MAINTENANCE living in a park like setting. The Edision is a two story 3 bedrooms, 2 .5 baths open concept home that will be move in ready by February. The kitchen has modern cabinets and beautiful granite counter tops along with stainless steel range, dishwasher, and hood. There is an overhang on the peninsula where you can seat 4/5 people for casual dining. All bedrooms are large and the owner's suite has a walk in closet and private full bath. The view from your included patio is of the retention pond and playground. The future walking trail and pavilion is in walking distance. Landscaping included! Great schools in a safe city with low taxes! Warranty included!
Last Agent to Sell the Property
Michelle Arocho
Deleted Agent License #2016000302 Listed on: 11/30/2021
Last Buyer's Agent
Non-Member Non-Member
Non-Member License #9999
Home Details
Home Type
- Single Family
Est. Annual Taxes
- $4,288
Year Built
- Built in 2022
Lot Details
- 2,570 Sq Ft Lot
- Lot Dimensions are 28 x 92
- Partially Fenced Property
HOA Fees
- $33 Monthly HOA Fees
Parking
- 2 Car Direct Access Garage
Property Views
- Water
- Park or Greenbelt
Home Design
- Colonial Architecture
- Asphalt Roof
- Stone Siding
- Vinyl Construction Material
Interior Spaces
- 1,759 Sq Ft Home
- 2-Story Property
- Laundry in unit
Kitchen
- Range
- Microwave
- Dishwasher
- Disposal
Bedrooms and Bathrooms
- 3 Bedrooms
Home Security
- Carbon Monoxide Detectors
- Fire and Smoke Detector
Outdoor Features
- Patio
Utilities
- Forced Air Heating and Cooling System
- Heating System Uses Gas
Listing and Financial Details
- Assessor Parcel Number 2816633
Community Details
Overview
- $80 Annual Maintenance Fee
- Maintenance fee includes Landscaping, Property Management, Snow Removal
- Association fees include insurance, property management, reserve fund, snow removal
- Summit At Forest Lakes Community
Recreation
- Community Playground
Ownership History
Purchase Details
Home Financials for this Owner
Home Financials are based on the most recent Mortgage that was taken out on this home.Similar Homes in Uniontown, OH
Home Values in the Area
Average Home Value in this Area
Purchase History
| Date | Buyer | Sale Price | Title Company |
|---|---|---|---|
| Kail Karyn | $267,310 | Blum & Associates |
Mortgage History
| Date | Status | Borrower | Loan Amount |
|---|---|---|---|
| Open | Kail Karyn | $253,900 |
Property History
| Date | Event | Price | Change | Sq Ft Price |
|---|---|---|---|---|
| 02/28/2022 02/28/22 | Sold | $267,310 | 0.0% | $152 / Sq Ft |
| 01/25/2022 01/25/22 | Off Market | $267,310 | -- | -- |
| 01/25/2022 01/25/22 | Pending | -- | -- | -- |
| 01/10/2022 01/10/22 | Price Changed | $266,990 | +0.4% | $152 / Sq Ft |
| 12/20/2021 12/20/21 | Price Changed | $265,990 | +0.8% | $151 / Sq Ft |
| 11/30/2021 11/30/21 | For Sale | $263,990 | -- | $150 / Sq Ft |
Tax History Compared to Growth
Tax History
| Year | Tax Paid | Tax Assessment Tax Assessment Total Assessment is a certain percentage of the fair market value that is determined by local assessors to be the total taxable value of land and additions on the property. | Land | Improvement |
|---|---|---|---|---|
| 2025 | $4,288 | $17,217 | $17,217 | -- |
| 2024 | $4,238 | $17,217 | $17,217 | -- |
| 2023 | $4,288 | $17,217 | $17,217 | $0 |
| 2022 | $2,887 | $52,802 | $17,217 | $35,585 |
| 2021 | $923 | $17,217 | $17,217 | $0 |
| 2020 | $7 | $150 | $150 | $0 |
Agents Affiliated with this Home
-
M
Seller's Agent in 2022
Michelle Arocho
Deleted Agent
-
N
Buyer's Agent in 2022
Non-Member Non-Member
Non-Member
Map
Source: MLS Now
MLS Number: 4336193
APN: 28-16633
- 3512 Bushwillow Dr
- 3508 Bushwillow Dr
- 3504 Bushwillow Dr
- 3516 Bushwillow Dr
- 1206 Ayla Ave
- 1202 Ayla Ave
- 1210 Ayla Ave
- 3480 Bushwillow Dr
- 3476 Bushwillow Dr
- 3472 Bushwillow Dr
- 1355 Maple Grove Ln
- 1355 Maple Grove Ln
- 1355 Maple Grove Ln
- 3378 Buckeye Trail
- 3379 Buckeye Trail
- 3440 Timber Trail
- 3382 Buckeye Trail
- 3385 Buckeye Trail
- 3386 Buckeye Trail
- 3381 Buckeye Trail
- 1372 Maple Grove Ln
- 1370 Maple Grove Ln
- 1374 Maple Grove Ln
- 1368 Maple Grove Ln
- 1366 Maple Grove Ln
- 1380 Maple Grove Ln
- 1373 Maple Grove Ln
- 1371 Maple Grove Ln
- 1375 Maple Grove Ln
- 1364 Maple Grove Ln
- 1377 Maple Grove Ln
- 1382 Maple Grove Ln
- 1369 Maple Grove Ln
- 1367 Maple Grove Ln
- 3425 Buckeye Trail
- 1365 Maple Grove Ln
- 1218 Elowen Way
- 1230 Elowen Way
- 1213 Elowen Way
- 1202 Elowen Way Unit 2639143-11474
