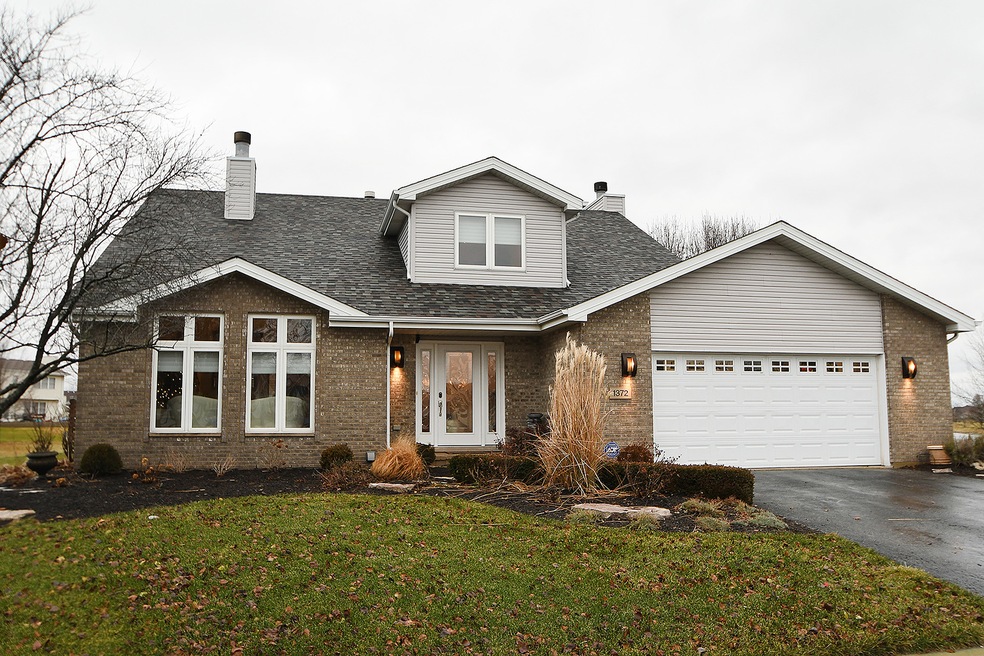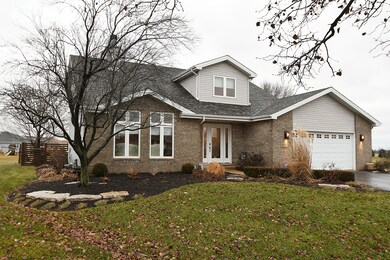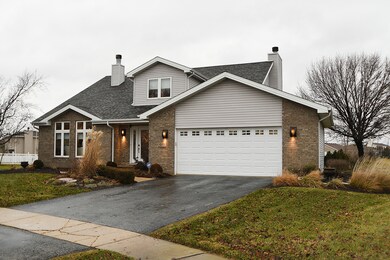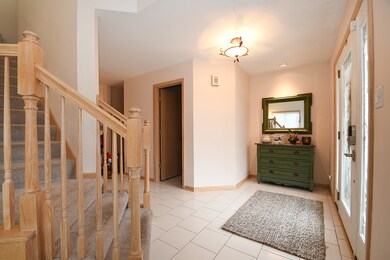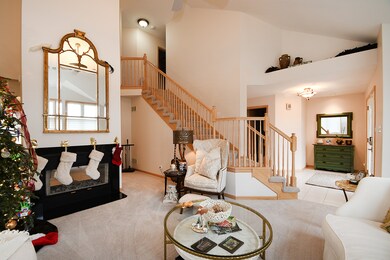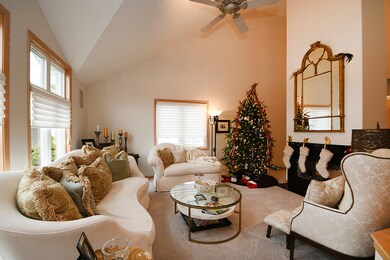
1372 Pheasant Chase Cir Beecher, IL 60401
Highlights
- Recreation Room
- Stainless Steel Appliances
- Breakfast Bar
- Mud Room
- Attached Garage
- Kitchen Island
About This Home
As of March 2019Tranquility awaits in this unique 2-story home. Custom kitchen with maple cabinets, granite countertops, large island, all stainless steel appliances and copper sink. Family room has built in mounted tv above fireplace. Living room and dining room separated by a double sided fireplace. Master bedroom has a luxurious ensuite with dual sinks, whirlpool tub and separate shower. The finished basement has full surround sound speakers with built in entertainment system with over sized garage. The backyard is an outside oasis with a large deck, pool and fire pit overlooking fully stocked pond.
Last Agent to Sell the Property
Century 21 Circle License #471002650 Listed on: 12/21/2018

Home Details
Home Type
- Single Family
Est. Annual Taxes
- $7,993
Year Built | Renovated
- 2004 | 2010
HOA Fees
- $17 per month
Parking
- Attached Garage
- Parking Included in Price
- Garage Is Owned
Home Design
- Brick Exterior Construction
- Slab Foundation
- Asphalt Shingled Roof
Interior Spaces
- Primary Bathroom is a Full Bathroom
- Wood Burning Fireplace
- Fireplace With Gas Starter
- See Through Fireplace
- Mud Room
- Recreation Room
- Finished Basement
- Basement Fills Entire Space Under The House
Kitchen
- Breakfast Bar
- Oven or Range
- <<microwave>>
- Dishwasher
- Stainless Steel Appliances
- Kitchen Island
Laundry
- Dryer
- Washer
Utilities
- Central Air
- Heating System Uses Gas
- Lake Michigan Water
Listing and Financial Details
- Homeowner Tax Exemptions
- $3,000 Seller Concession
Ownership History
Purchase Details
Home Financials for this Owner
Home Financials are based on the most recent Mortgage that was taken out on this home.Purchase Details
Home Financials for this Owner
Home Financials are based on the most recent Mortgage that was taken out on this home.Similar Homes in Beecher, IL
Home Values in the Area
Average Home Value in this Area
Purchase History
| Date | Type | Sale Price | Title Company |
|---|---|---|---|
| Warranty Deed | $285,000 | Affinity Title Services Llc | |
| Deed | $194,500 | Chicago Title Insurance Co |
Mortgage History
| Date | Status | Loan Amount | Loan Type |
|---|---|---|---|
| Open | $6,000 | Stand Alone Second | |
| Open | $279,837 | FHA | |
| Previous Owner | $230,000 | New Conventional | |
| Previous Owner | $17,750 | Stand Alone Second | |
| Previous Owner | $242,250 | Unknown | |
| Previous Owner | $216,000 | Fannie Mae Freddie Mac | |
| Previous Owner | $54,000 | Stand Alone Second | |
| Previous Owner | $189,000 | Fannie Mae Freddie Mac | |
| Previous Owner | $189,700 | Unknown | |
| Previous Owner | $43,000 | Credit Line Revolving | |
| Previous Owner | $191,000 | Unknown | |
| Previous Owner | $189,800 | No Value Available |
Property History
| Date | Event | Price | Change | Sq Ft Price |
|---|---|---|---|---|
| 06/23/2025 06/23/25 | Price Changed | $450,000 | -7.2% | $167 / Sq Ft |
| 05/26/2025 05/26/25 | For Sale | $485,000 | +70.2% | $180 / Sq Ft |
| 03/29/2019 03/29/19 | Sold | $285,000 | -5.0% | $106 / Sq Ft |
| 02/06/2019 02/06/19 | Pending | -- | -- | -- |
| 01/15/2019 01/15/19 | Price Changed | $299,900 | -3.2% | $111 / Sq Ft |
| 12/21/2018 12/21/18 | Price Changed | $309,900 | -3.1% | $115 / Sq Ft |
| 12/21/2018 12/21/18 | For Sale | $319,900 | -- | $118 / Sq Ft |
Tax History Compared to Growth
Tax History
| Year | Tax Paid | Tax Assessment Tax Assessment Total Assessment is a certain percentage of the fair market value that is determined by local assessors to be the total taxable value of land and additions on the property. | Land | Improvement |
|---|---|---|---|---|
| 2023 | $7,993 | $91,939 | $16,371 | $75,568 |
| 2022 | $6,710 | $84,317 | $15,014 | $69,303 |
| 2021 | $7,005 | $78,144 | $13,915 | $64,229 |
| 2020 | $6,795 | $72,861 | $12,974 | $59,887 |
| 2019 | $6,513 | $68,491 | $12,196 | $56,295 |
| 2018 | $6,340 | $64,311 | $11,452 | $52,859 |
| 2017 | $6,188 | $62,088 | $11,056 | $51,032 |
| 2016 | $6,321 | $62,088 | $11,056 | $51,032 |
| 2015 | $6,036 | $61,413 | $10,936 | $50,477 |
| 2014 | $6,036 | $62,033 | $11,046 | $50,987 |
| 2013 | $6,036 | $64,794 | $11,538 | $53,256 |
Agents Affiliated with this Home
-
Dominique Garner
D
Seller's Agent in 2025
Dominique Garner
Village Realty, Inc.
(773) 908-7612
7 Total Sales
-
Mike McCatty

Seller's Agent in 2019
Mike McCatty
Century 21 Circle
(708) 945-2121
1 in this area
1,195 Total Sales
-
Nicole Murawski
N
Seller Co-Listing Agent in 2019
Nicole Murawski
Century 21 Circle
(708) 691-3586
12 Total Sales
-
Twymenia Moore-Callaway
T
Buyer's Agent in 2019
Twymenia Moore-Callaway
Coldwell Banker Realty
(708) 655-5326
9 Total Sales
Map
Source: Midwest Real Estate Data (MRED)
MLS Number: MRD10159402
APN: 22-22-09-404-008
- 1360 Pheasant Chase Cir
- 1401 Rolling Pass
- 1439 Trailside Dr
- 262 Mallards Cove
- 1366 Fox Hound Trail
- 1447 Fox Hound Trail
- 1426 Rolling Pass
- 1372 Fox Hound Trail
- 151 Sawgrass Ln
- 1519 Sawgrass Ln
- 1620 Sawgrass Ln
- 1620 Sawgrass Ln
- 1620 Sawgrass Ln
- 1620 Sawgrass Ln
- 1620 Sawgrass Ln
- 1620 Sawgrass Ln
- 1440 Somerset Dr
- 1444 Somerset Dr
- 1545 Rolling Pass
- 1389 Clifton Ave
