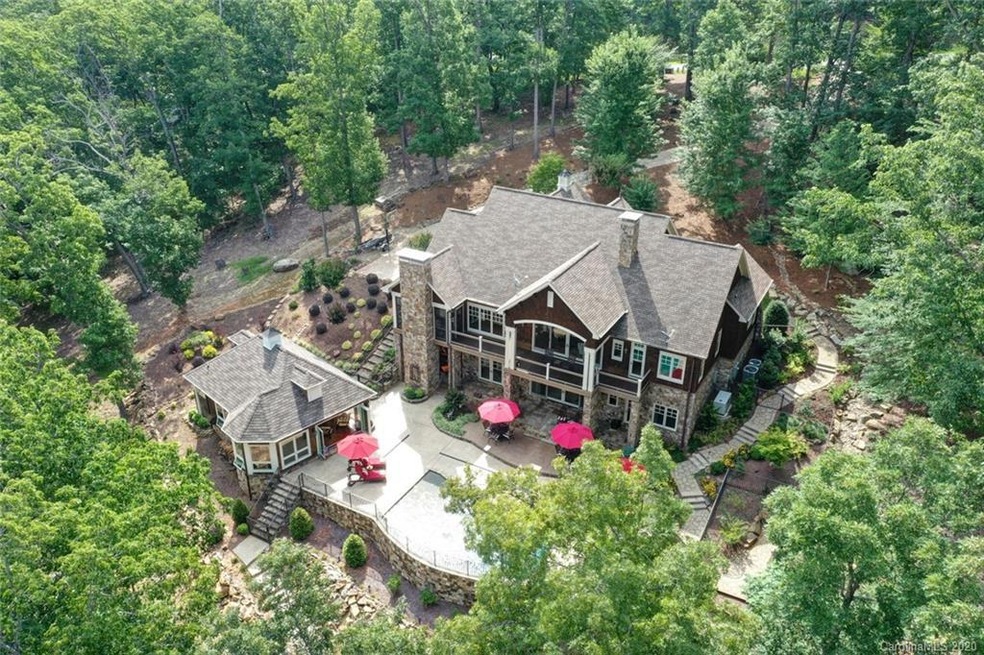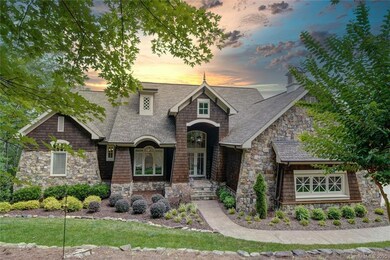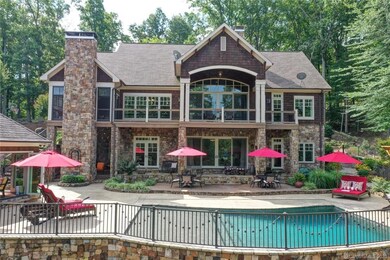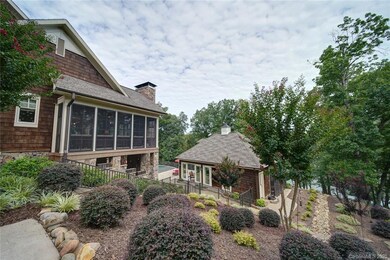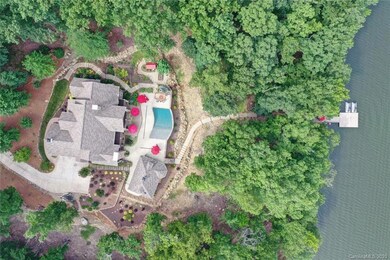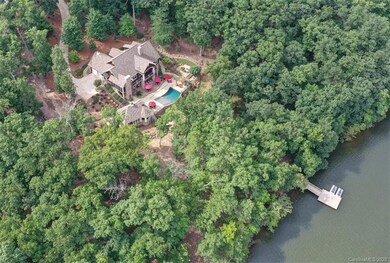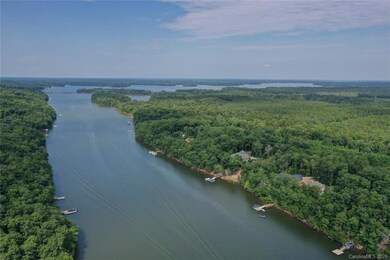
1372 Rocky Cove Ln Unit 44&44A Denton, NC 27239
Estimated Value: $1,626,467
Highlights
- Pier
- Waterfront
- Clubhouse
- Whirlpool in Pool
- Open Floorplan
- Deck
About This Home
As of November 2020A truly custom waterfront home on High Rock Lake w/rustic charm and modern architecture,featured in Designer Dream Home Magazine in 2010.This home has it all for family gatherings and entertaining.Open floor plan on main level W/Master Ensuite, kitchen,dining,living room w/gas log FP,study/5th BD,laundry,guest bath and a welcoming screened in porch with WB/FP &TV. Glass doors from MB, LR,Screened porch to covered deck,all offering beautiful views of the patio/pool/lake.Bsmt offers 2BD that share a BA, 1BD w/ensuite, family room w/gas log FP, game room, kitchenette,lots of storage. 2015 addition-Outdoor Kitchen surrounded by glass doors opening up to the Saltwater Heated Pool/patio area,great entertainig area.Kitchen HAS a Wolf grill,Subzero Frig, Icemaker,double oven,dining area,casual seating area and 1/2 Bath.Exterior of house is Cedar Shack and Virgina Mill Stone.Walk down the stamped concrete walkway to your private low maintenance pier.This home has too many features to list here.
Last Agent to Sell the Property
Lake Homes Realty LLC License #126728 Listed on: 07/22/2020

Home Details
Home Type
- Single Family
Est. Annual Taxes
- $7,306
Year Built
- Built in 2008
Lot Details
- 1.86 Acre Lot
- Waterfront
- Fenced
- Paved or Partially Paved Lot
- Sloped Lot
- Property is zoned RA2
HOA Fees
- $70 Monthly HOA Fees
Parking
- 2 Car Attached Garage
- Basement Garage
- Garage Door Opener
- Driveway
Home Design
- Stone Siding
Interior Spaces
- 1-Story Property
- Open Floorplan
- Sound System
- Wired For Data
- Built-In Features
- Bar Fridge
- Vaulted Ceiling
- Ceiling Fan
- Wood Burning Fireplace
- Propane Fireplace
- Insulated Windows
- Family Room with Fireplace
- Great Room with Fireplace
- Screened Porch
- Water Views
- Partially Finished Basement
- Basement Fills Entire Space Under The House
- Pull Down Stairs to Attic
- Home Security System
Kitchen
- Breakfast Bar
- Built-In Self-Cleaning Double Convection Oven
- Electric Oven
- Electric Cooktop
- Microwave
- Plumbed For Ice Maker
- Dishwasher
- Wine Refrigerator
Flooring
- Wood
- Tile
Bedrooms and Bathrooms
- Split Bedroom Floorplan
- Walk-In Closet
Laundry
- Laundry Room
- Dryer
- Washer
Pool
- Whirlpool in Pool
- In Ground Pool
Outdoor Features
- Pier
- Pond
- Balcony
- Deck
- Outdoor Fireplace
- Outdoor Kitchen
- Gazebo
Utilities
- Air Filtration System
- Central Heating
- Heat Pump System
- Power Generator
- Propane
- Electric Water Heater
- Septic Tank
- Cable TV Available
Listing and Financial Details
- Assessor Parcel Number 09-025-A-000-0044-0-0-0
Community Details
Overview
- Cedar Management Association
- The Springs At High Rock Subdivision
- Mandatory home owners association
Recreation
- Tennis Courts
- Community Pool
- Community Spa
- Trails
Additional Features
- Clubhouse
- Card or Code Access
Ownership History
Purchase Details
Home Financials for this Owner
Home Financials are based on the most recent Mortgage that was taken out on this home.Purchase Details
Home Financials for this Owner
Home Financials are based on the most recent Mortgage that was taken out on this home.Purchase Details
Purchase Details
Home Financials for this Owner
Home Financials are based on the most recent Mortgage that was taken out on this home.Purchase Details
Purchase Details
Purchase Details
Similar Home in Denton, NC
Home Values in the Area
Average Home Value in this Area
Purchase History
| Date | Buyer | Sale Price | Title Company |
|---|---|---|---|
| Elvin Mark E | $1,100,000 | None Available | |
| Garrow Ronald E | -- | None Available | |
| Garrow Ronald E | $248,000 | None Available | |
| Kubia Jeffrey J | $190,000 | None Available | |
| Riordan John M | $165,000 | -- | |
| J&J Properties Llc | $115,000 | -- | |
| -- | $95,000 | -- |
Mortgage History
| Date | Status | Borrower | Loan Amount |
|---|---|---|---|
| Open | Elvin Mark E | $880,000 | |
| Previous Owner | Garrow Ronald E | $500,000 | |
| Previous Owner | Garrow Ronald | $375,000 | |
| Previous Owner | Garrow Ronald E | $274,700 | |
| Previous Owner | Garrow Ronald E | $550,000 | |
| Previous Owner | Garrow Ronald E | $628,150 | |
| Previous Owner | Kubia Jeffrey J | $155,200 |
Property History
| Date | Event | Price | Change | Sq Ft Price |
|---|---|---|---|---|
| 11/20/2020 11/20/20 | Sold | $1,100,000 | -8.3% | $297 / Sq Ft |
| 08/24/2020 08/24/20 | Pending | -- | -- | -- |
| 07/22/2020 07/22/20 | For Sale | $1,200,000 | -- | $324 / Sq Ft |
Tax History Compared to Growth
Tax History
| Year | Tax Paid | Tax Assessment Tax Assessment Total Assessment is a certain percentage of the fair market value that is determined by local assessors to be the total taxable value of land and additions on the property. | Land | Improvement |
|---|---|---|---|---|
| 2024 | $7,306 | $1,107,040 | $0 | $0 |
| 2023 | $6,870 | $1,107,040 | $0 | $0 |
| 2022 | $6,870 | $1,107,040 | $0 | $0 |
| 2021 | $6,870 | $1,107,040 | $0 | $0 |
| 2020 | $5,215 | $840,370 | $0 | $0 |
| 2019 | $5,294 | $840,370 | $0 | $0 |
| 2018 | $5,379 | $840,370 | $0 | $0 |
| 2017 | $5,397 | $840,370 | $0 | $0 |
| 2016 | $5,399 | $840,370 | $0 | $0 |
| 2015 | $4,846 | $769,260 | $0 | $0 |
| 2014 | $5,001 | $793,830 | $0 | $0 |
Agents Affiliated with this Home
-
Carole Bryson

Seller's Agent in 2020
Carole Bryson
Lake Homes Realty LLC
(361) 446-5193
64 Total Sales
Map
Source: Canopy MLS (Canopy Realtor® Association)
MLS Number: 3642909
APN: 09-025-A-000-0044-0-0-0
- 1430 Rocky Cove Ln
- 388 Palisade Trace
- 1919 Rocky Cove Ln
- 266 Rocky Cove Ln
- 1355 Rocky Cove Ln
- 635 Rocky Cove Ln
- 388 Palisade Trail
- 445 Palisade Trail
- 279 Palisade Trail
- 999 Rocky Cove Ln
- 1630 Healing Springs Dr
- 295 Cascading Creek Trail
- 295 Cascading Creek Trail Unit 10
- 750 Palisade Trail
- 618 Rocky Cove Ln
- 1920 Sierra Trace Rd
- 1175 Sierra Trace Rd Unit 209
- 1175 Sierra Trace Rd
- 1552 Sierra Trace Rd
- 00 Rocky Cove Ln
- 1372 Rocky Cove Ln
- 1372 Rocky Cove Ln Unit 44&44A
- 1414 Rocky Cove Ln
- 1300 Rocky Cove Ln
- 1252 Rocky Cove Ln
- 1323 Rocky Cove Ln
- 1251 Rocky Cove Ln
- 1301 Rocky Cove Ln
- 1464 Rocky Cove Ln
- 1499 Rocky Cove Ln
- 120 Point View Ct
- 1216 Rocky Cove Ln
- 242 Harbor Dr E
- 190 Point View Ct
- 388 Palisades Trail
- 346 Palisades Trail
- 1515 Rocky Cove Ln
- 1184 Rocky Cove Ln
- 1959 Rocky Cove Ln
- +1068 Rocky Cove Ln
