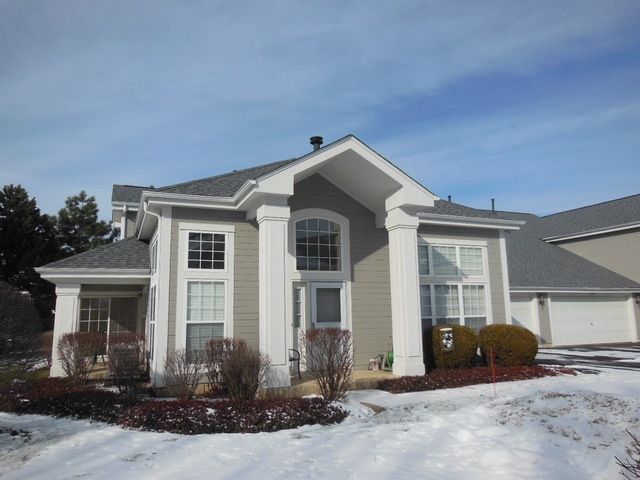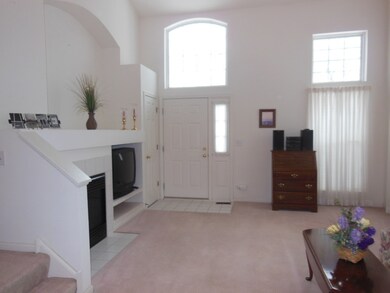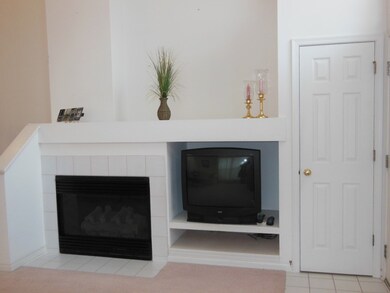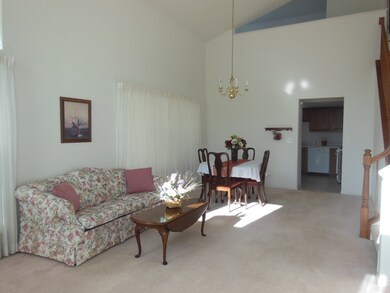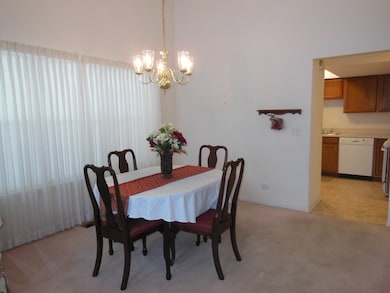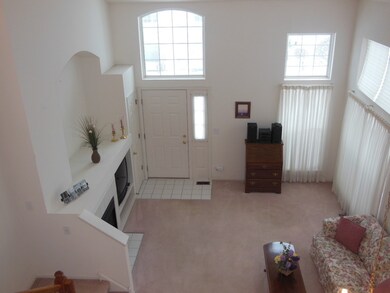
1372 Spencer Ln Unit 31 Batavia, IL 60510
Northwest Batavia NeighborhoodEstimated Value: $321,000 - $344,000
Highlights
- Vaulted Ceiling
- Main Floor Bedroom
- End Unit
- H C Storm Elementary School Rated A
- Loft
- Attached Garage
About This Home
As of February 2016GREAT 2 STORY END UNIT TOWNHOME IN GEORGETOWN SUBDIVISION. UPDATES INCLUDE NEW WATER HEATER IN 2013. NEW FURNACE, A/C, AND GARBAGE DISPOSAL IN 2014. ROOF & DRIVEWAY REPLACED IN 2015. SOARING 2 STORY CEILING IN LIVING ROOM/DINING ROOM WITH FIREPLACE AND BUILT IN SHELVING.KITCHEN HAS ABUNDANT STORAGE AND AN EATING AREA WITH SLIDING GLASS DOOR TO PRIVATE PATIO. 1ST FLOOR MASTER BEDROOM AND BATH. SECOND FLOOR HAS 2ND BEDROOM, FULL BATH AND A LOFT WHICH CAN BE EASILY CONVERTED TO A 3RD BEDROOM. LARGE UTILITY/LAUNDRY ROOM WITH SINK. HANDICAP ACCESSIBLE ON FIRST FLOOR.
Last Agent to Sell the Property
Coldwell Banker Real Estate Group License #475115430 Listed on: 02/15/2016

Townhouse Details
Home Type
- Townhome
Est. Annual Taxes
- $3,251
Year Built
- 1996
HOA Fees
- $271 per month
Parking
- Attached Garage
- Garage Door Opener
- Driveway
- Parking Included in Price
Home Design
- Asphalt Shingled Roof
Interior Spaces
- Vaulted Ceiling
- Gas Log Fireplace
- Dining Area
- Loft
Kitchen
- Breakfast Bar
- Oven or Range
- Dishwasher
- Disposal
Bedrooms and Bathrooms
- Main Floor Bedroom
- Primary Bathroom is a Full Bathroom
- Bathroom on Main Level
- Dual Sinks
- Soaking Tub
- Separate Shower
Laundry
- Laundry on main level
- Dryer
- Washer
Utilities
- Forced Air Heating and Cooling System
- Heating System Uses Gas
Additional Features
- Handicap Shower
- Patio
- End Unit
Community Details
- Pets Allowed
Listing and Financial Details
- Senior Tax Exemptions
- Homeowner Tax Exemptions
Ownership History
Purchase Details
Home Financials for this Owner
Home Financials are based on the most recent Mortgage that was taken out on this home.Purchase Details
Home Financials for this Owner
Home Financials are based on the most recent Mortgage that was taken out on this home.Similar Homes in Batavia, IL
Home Values in the Area
Average Home Value in this Area
Purchase History
| Date | Buyer | Sale Price | Title Company |
|---|---|---|---|
| Hubka Cheryl Ann | $163,000 | First American Title | |
| Rievley Charlotte M | $158,000 | First American Title Ins Co |
Mortgage History
| Date | Status | Borrower | Loan Amount |
|---|---|---|---|
| Previous Owner | Rievley Charlotte M | $116,500 | |
| Previous Owner | Rievley Charlotte M | $118,000 | |
| Previous Owner | Rievley Charlotte M | $123,350 |
Property History
| Date | Event | Price | Change | Sq Ft Price |
|---|---|---|---|---|
| 02/29/2016 02/29/16 | Sold | $163,000 | -4.1% | $93 / Sq Ft |
| 02/16/2016 02/16/16 | Pending | -- | -- | -- |
| 02/15/2016 02/15/16 | For Sale | $170,000 | -- | $97 / Sq Ft |
Tax History Compared to Growth
Tax History
| Year | Tax Paid | Tax Assessment Tax Assessment Total Assessment is a certain percentage of the fair market value that is determined by local assessors to be the total taxable value of land and additions on the property. | Land | Improvement |
|---|---|---|---|---|
| 2023 | $3,251 | $83,178 | $5,100 | $78,078 |
| 2022 | $3,744 | $70,505 | $4,766 | $65,739 |
| 2021 | $3,801 | $59,210 | $4,520 | $54,690 |
| 2020 | $3,784 | $58,072 | $4,433 | $53,639 |
| 2019 | $3,867 | $56,016 | $4,276 | $51,740 |
| 2018 | $4,320 | $53,882 | $4,113 | $49,769 |
| 2017 | $4,437 | $54,638 | $3,977 | $50,661 |
| 2016 | $4,215 | $56,748 | $3,861 | $52,887 |
| 2015 | -- | $55,456 | $3,773 | $51,683 |
| 2014 | -- | $59,272 | $3,654 | $55,618 |
| 2013 | -- | $58,116 | $3,583 | $54,533 |
Agents Affiliated with this Home
-
Laureen Lindstrom

Seller's Agent in 2016
Laureen Lindstrom
Coldwell Banker Real Estate Group
(630) 443-9712
13 Total Sales
-
Jay Rodgers

Buyer's Agent in 2016
Jay Rodgers
eXp Realty, LLC - St. Charles
(630) 816-7632
2 in this area
180 Total Sales
-
J
Buyer's Agent in 2016
Joy Luke
RE/MAX Twin City, Realtors
Map
Source: Midwest Real Estate Data (MRED)
MLS Number: MRD09140279
APN: 12-21-204-011
- 1397 Spencer Ln Unit 162
- 275 Landfield Rd Unit 2
- 1446 Georgetown Dr Unit 3
- 1517 Charleston St
- 227 Bradford Cir
- 1240 Creek Ln
- 46 Feece Dr
- 36 Spuhler Dr
- 1007 1st St
- 971 1st St
- 1066 Maple Ln
- 109 N Van Nortwick Ave
- 103 N Van Nortwick Ave
- 929 Houston St
- 910 Houston St
- 918 Houston St
- 926 Houston St
- 902 Houston St
- 585 Apache Dr
- 113 N Mallory Ave
- 1376 Spencer Ln Unit 32
- 1374 Spencer Ln Unit 33
- 1372 Spencer Ln Unit 31
- 1376 Spencer Ln Unit 1376
- 1374 Spencer Ln Unit B
- 1314 Spencer Ln Unit 93
- 1394 Spencer Ln Unit 13
- 1312 Spencer Ln Unit 91
- 1328 Spencer Ln Unit 81
- 1396 Spencer Ln Unit 12
- 1324 Spencer Ln Unit 82
- 1316 Spencer Ln Unit 92
- 1356 Spencer Ln Unit 52
- 1364 Spencer Ln Unit 42
- 1392 Spencer Ln Unit 11
- 1344 Spencer Ln Unit 62
- 1348 Spencer Ln Unit 61
- 1370 Spencer Ln Unit 34
- 1352 Spencer Ln Unit 51
- 1366 Spencer Ln Unit 44
