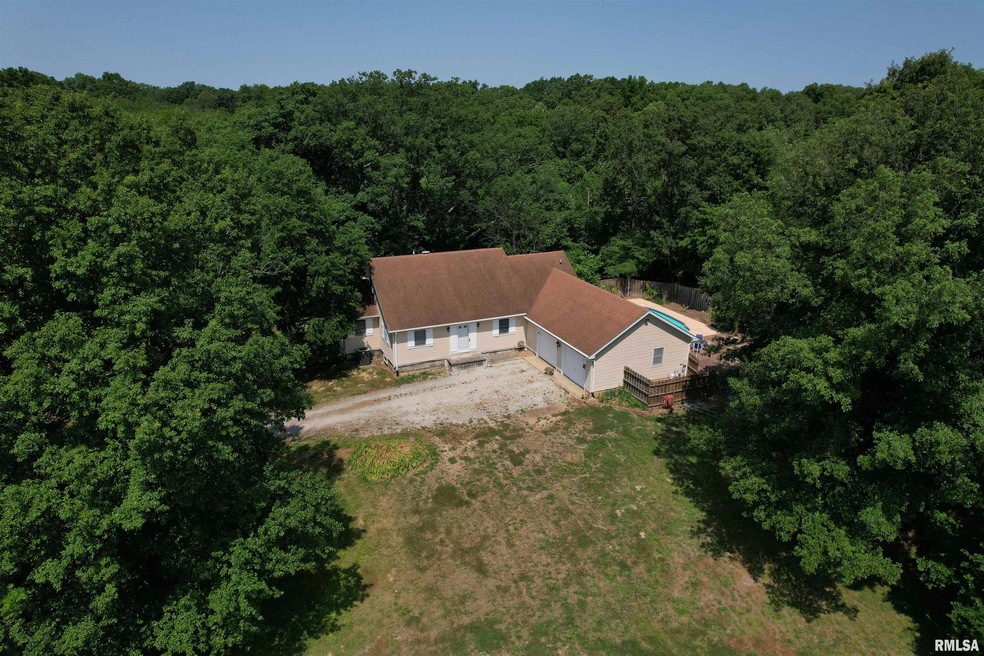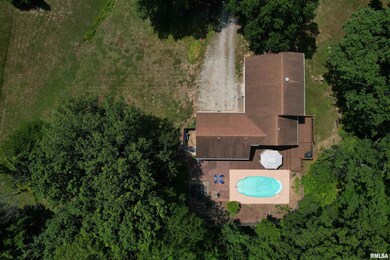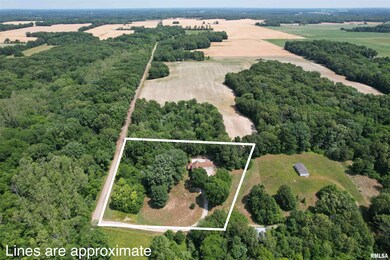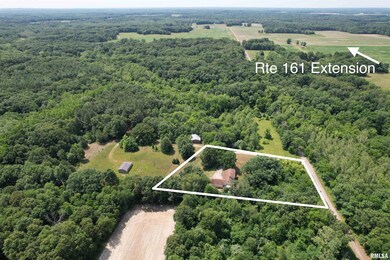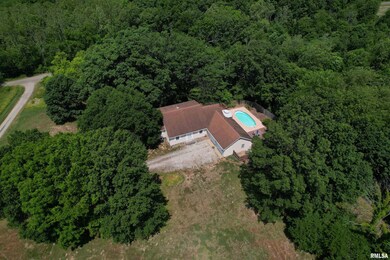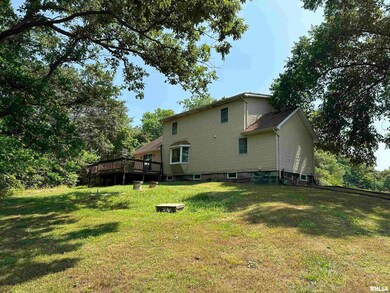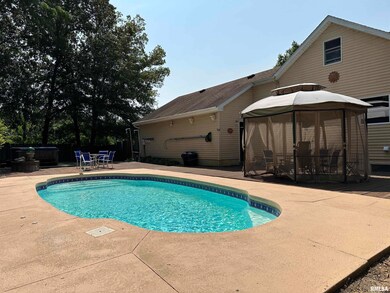If you've been looking for a quiet and secluded place in the country with nice amenities, check out this awesome 3 bed, 2.5 bath home in rural Iuka. Sitting about a mile off of Rte 161 Extension, this 2.2 acre, 1.5 story home is as peaceful as it gets. As you walk into the 2 car garage, it's hard not to go straight to the fenced in backyard that boasts a beautiful in-ground pool, hot tub, patio, deck, and gazebo. You'll notice that the kitchen and half-bath has been remodeled within the last few years. The appliances stay with the home, other than the microwave and toaster oven. You'll find ample visiting space that includes two large rooms which lead into the master bed, bath, and den/office. Upstairs you will find 2 large bedrooms, a full bath, and a cedar lined storage room. The 1,056 square foot basement provides an abundance amount of storage or area to add additional rooms. Everything in the home is electric, no gas. Hot tub, appliances, gazebo, outdoor tables, riding mower, push mower, cabinets/shelving in garage and basement will all stay with the home. The 2 acres is surveyed and the drive is shared with the landowners to the East. There is a well in the backyard that works but needs a new pump. The septic has a new aerator, the furnace/AC was replaced in 2014, and the hot water heater was replaced in 2020.

