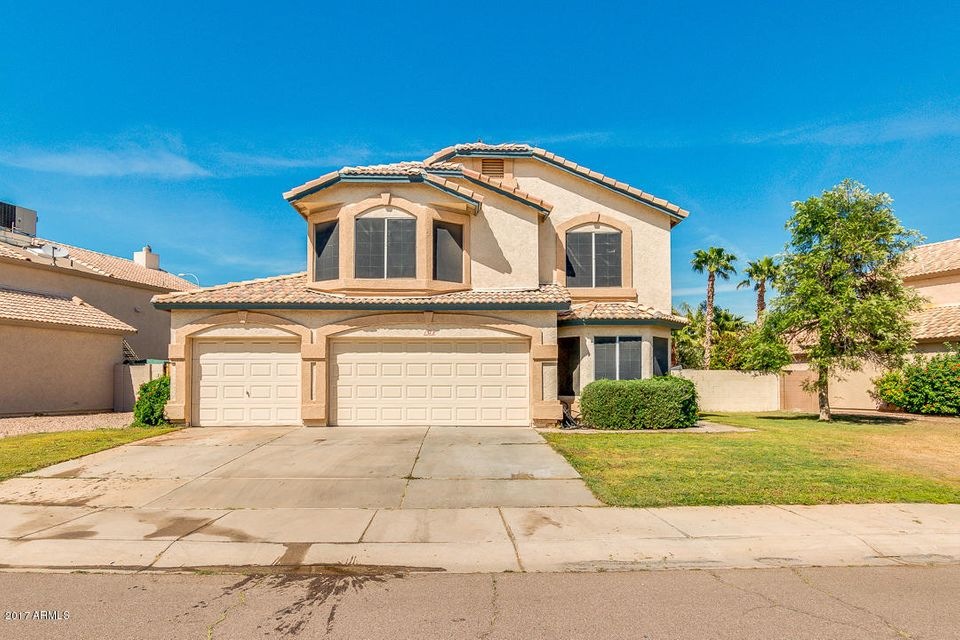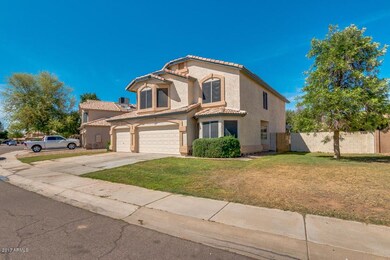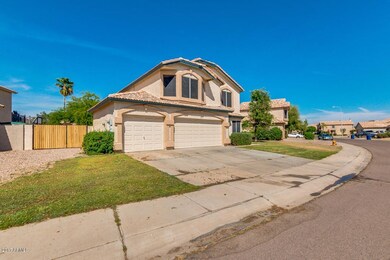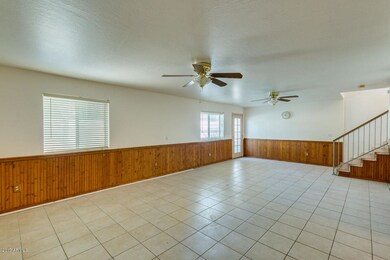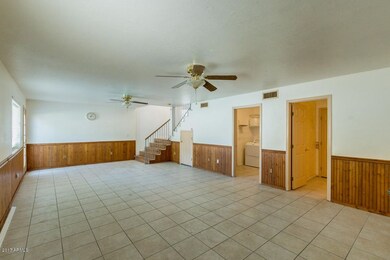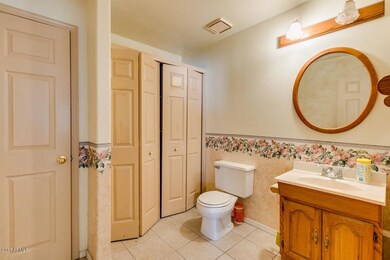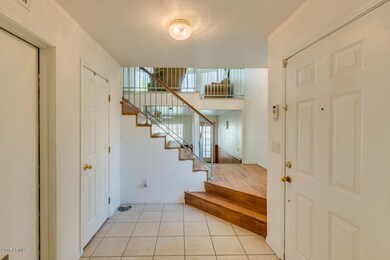
1372 W Glenmere Dr Chandler, AZ 85224
Central Ridge NeighborhoodEstimated Value: $588,291
Highlights
- Play Pool
- RV Gated
- Granite Countertops
- Andersen Junior High School Rated A-
- Solar Power System
- Covered patio or porch
About This Home
As of September 2017This affordable split-level home is located in one of central Chandler's premier neighborhoods with quick access to freeways and shopping, Chandler Fashion Center, downtown Chandler, and awesome Chandler schools. This home boasts 4 bedrooms, 3 bathrooms, a large family room, a bonus room / game room, 3-car garage, and a huge yard with a walk-out balcony/deck overlooking the over-sized yard and pool. This home is located on an interior north-south lot with a neighborhood park just down the street. In addition, the utility cost is minimal because of the leased solar system which has already been fully-paid for and has 16 years remaining! Hurry! This one is priced to sell!!!
Home Details
Home Type
- Single Family
Est. Annual Taxes
- $1,753
Year Built
- Built in 1993
Lot Details
- 7,131 Sq Ft Lot
- Desert faces the back of the property
- Block Wall Fence
- Front and Back Yard Sprinklers
- Sprinklers on Timer
- Grass Covered Lot
HOA Fees
- Property has a Home Owners Association
Parking
- 3 Car Garage
- Garage Door Opener
- RV Gated
Home Design
- Wood Frame Construction
- Tile Roof
- Stucco
Interior Spaces
- 2,219 Sq Ft Home
- 2-Story Property
- Ceiling height of 9 feet or more
- Ceiling Fan
- Solar Screens
Kitchen
- Eat-In Kitchen
- Breakfast Bar
- Built-In Microwave
- Dishwasher
- Granite Countertops
Flooring
- Carpet
- Laminate
- Tile
Bedrooms and Bathrooms
- 4 Bedrooms
- Walk-In Closet
- Primary Bathroom is a Full Bathroom
- 3 Bathrooms
- Dual Vanity Sinks in Primary Bathroom
Laundry
- Laundry in unit
- Dryer
- Washer
Outdoor Features
- Play Pool
- Balcony
- Covered patio or porch
Schools
- Dr Howard K Conley Elementary School
- Michael Anderson Middle School
- Hamilton High School
Utilities
- Refrigerated Cooling System
- Heating Available
- High Speed Internet
- Cable TV Available
Additional Features
- Solar Power System
- Property is near a bus stop
Listing and Financial Details
- Tax Lot 146
- Assessor Parcel Number 303-23-282
Community Details
Overview
- Kinney Management Association, Phone Number (480) 820-3451
- Built by Trend Homes
- Crescent Village Lot 1 209 Tr A C Subdivision
- FHA/VA Approved Complex
Recreation
- Community Playground
Ownership History
Purchase Details
Home Financials for this Owner
Home Financials are based on the most recent Mortgage that was taken out on this home.Purchase Details
Home Financials for this Owner
Home Financials are based on the most recent Mortgage that was taken out on this home.Purchase Details
Home Financials for this Owner
Home Financials are based on the most recent Mortgage that was taken out on this home.Similar Homes in Chandler, AZ
Home Values in the Area
Average Home Value in this Area
Purchase History
| Date | Buyer | Sale Price | Title Company |
|---|---|---|---|
| Long Christopher | $495,000 | -- | |
| Hendrickson Scott A | $299,000 | First American Title Insuran | |
| Butler Daniel W | $137,500 | Transnation Title Ins Co |
Mortgage History
| Date | Status | Borrower | Loan Amount |
|---|---|---|---|
| Open | Long Christopher | $470,250 | |
| Previous Owner | Hendrickson Scott A | $60,000 | |
| Previous Owner | Hendrickson Scott A | $322,500 | |
| Previous Owner | Hendrickson Scott A | $282,400 | |
| Previous Owner | Hendrickson Scott A | $284,050 | |
| Previous Owner | Butler Daniel W | $127,750 |
Property History
| Date | Event | Price | Change | Sq Ft Price |
|---|---|---|---|---|
| 09/08/2017 09/08/17 | Sold | $299,000 | -3.5% | $135 / Sq Ft |
| 08/02/2017 08/02/17 | Pending | -- | -- | -- |
| 07/12/2017 07/12/17 | Price Changed | $309,900 | -1.6% | $140 / Sq Ft |
| 05/17/2017 05/17/17 | Price Changed | $315,000 | -3.1% | $142 / Sq Ft |
| 04/28/2017 04/28/17 | For Sale | $325,000 | -- | $146 / Sq Ft |
Tax History Compared to Growth
Tax History
| Year | Tax Paid | Tax Assessment Tax Assessment Total Assessment is a certain percentage of the fair market value that is determined by local assessors to be the total taxable value of land and additions on the property. | Land | Improvement |
|---|---|---|---|---|
| 2025 | $2,127 | $27,675 | -- | -- |
| 2024 | $2,082 | $26,357 | -- | -- |
| 2023 | $2,082 | $41,910 | $8,380 | $33,530 |
| 2022 | $2,009 | $31,500 | $6,300 | $25,200 |
| 2021 | $2,106 | $29,020 | $5,800 | $23,220 |
| 2020 | $2,096 | $27,330 | $5,460 | $21,870 |
| 2019 | $2,016 | $26,230 | $5,240 | $20,990 |
| 2018 | $1,952 | $25,050 | $5,010 | $20,040 |
| 2017 | $1,820 | $23,980 | $4,790 | $19,190 |
| 2016 | $1,753 | $23,280 | $4,650 | $18,630 |
| 2015 | $1,699 | $20,670 | $4,130 | $16,540 |
Agents Affiliated with this Home
-
Kerry Jackson

Seller's Agent in 2017
Kerry Jackson
Grace Realty Group, LLC
(480) 227-4710
3 in this area
136 Total Sales
-
S
Buyer's Agent in 2017
Scott Hendrickson
DeLex Realty
(602) 910-3002
Map
Source: Arizona Regional Multiple Listing Service (ARMLS)
MLS Number: 5597816
APN: 303-23-282
- 1432 W Hopi Dr
- 515 S Apache Dr
- 1360 W Folley St
- 351 S Apache Dr
- 1392 W Kesler Ln
- 972 S Gardner Dr
- 874 S Comanche Ct
- 1282 W Kesler Ln
- 1573 W Chicago St
- 1582 W Chicago St
- 231 S Comanche Dr
- 1254 W Browning Way
- 530 S Emerson St
- 1770 W Derringer Way
- 902 W Saragosa St Unit D23
- 655 S Dobson Rd Unit 216
- 1770 W Browning Way
- 866 W Geronimo St
- 842 W Saragosa St
- 834 W Whitten St
- 1372 W Glenmere Dr
- 1352 W Glenmere Dr
- 1392 W Glenmere Dr
- 1371 W Whitten St
- 1342 W Glenmere Dr
- 1373 W Glenmere Dr
- 1363 W Glenmere Dr
- 1351 W Whitten St
- 1383 W Glenmere Dr
- 1332 W Glenmere Dr
- 1343 W Glenmere Dr
- 1390 W Whitten St
- 1341 W Whitten St
- 1400 W Whitten St
- 1380 W Whitten St
- 1393 W Glenmere Dr
- 1413 W Glenmere Dr
- 1333 W Glenmere Dr
- 1322 W Glenmere Dr
- 1370 W Whitten St
