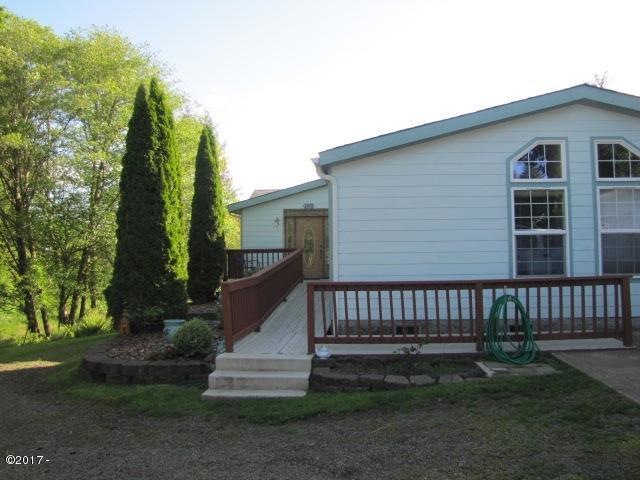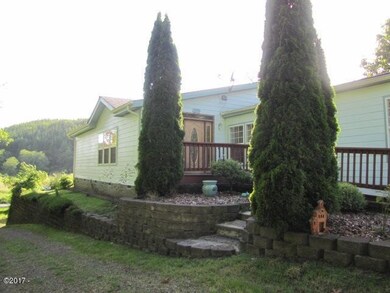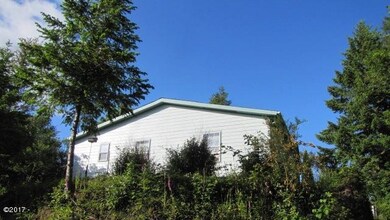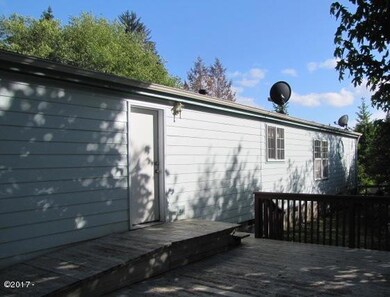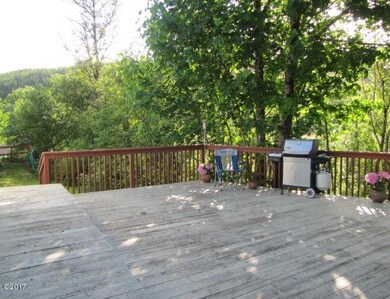
1372 Yasek Loop Toledo, OR 97391
Highlights
- Barn
- 21.05 Acre Lot
- Deck
- Home fronts a creek
- Mountain View
- Vaulted Ceiling
About This Home
As of August 2017This 3 bed, 2 bath triple wide manufactured home with ramped access and handicap modifications is situated on 21 acres of mostly flat farmland with fenced pasture. Depot Creek runs through the property and fish run in it. This home offers an open floor plan, oak floors, a large walk-in shower, large garage with studio and a deck that overlooks the pasture with a view across the valley. A 30'x 48' foot barn with a concrete floor and a 12' x 48' feeding shed attached is also on the property. Per seller: Good, dry, storage in attic of garage/studio, the other 10" x 12" shed was used for storage of hay. It has good dry storage for 4-ton of hay. There is another feeder barn below land to the right past the main barn. The fields are cross fenced, for a total of 5 fields. One of which can be used for 7+ acres of hay. There is an additional small stream other than Depot Creek that runs year round, then empties into a small pond before overflowing into an unfenced area on the place. Stream is fed by multiple streams coming from the 40 acre parcel above us. Our ducks enjoyed this small pool. A small spring feeds an undeveloped pond in the field on the north pasture. The pond is over 12 feet deep.
Last Agent to Sell the Property
Danielle Cutler
John L Scott Newport License #200607013 Listed on: 06/12/2017
Last Buyer's Agent
John Chaffin
John L Scott Newport License #201218054
Property Details
Home Type
- Manufactured Home
Est. Annual Taxes
- $1,945
Year Built
- Built in 1993
Lot Details
- 21.05 Acre Lot
- Home fronts a creek
- Irregular Lot
Parking
- 2 Car Detached Garage
Property Views
- Mountain
- Valley
Home Design
- Block Foundation
- Composition Roof
- Concrete Siding
- Tie Down
Interior Spaces
- 2,226 Sq Ft Home
- 1-Story Property
- Vaulted Ceiling
- Living Room
- Dining Room
- Den
- Dishwasher
Bedrooms and Bathrooms
- 3 Bedrooms
- 2 Bathrooms
Accessible Home Design
- Accessible Bathroom
- Ramp on the main level
Outdoor Features
- Deck
- Shed
Utilities
- Forced Air Cooling System
- Hot Water Baseboard Heater
- Natural Gas Not Available
- Well
- Water Heater
- Septic System
Additional Features
- Barn
- Mobile Home Make is Fleetwood Barrington
Community Details
- No Home Owners Association
Listing and Financial Details
- Assessor Parcel Number 10102900-070300
Ownership History
Purchase Details
Home Financials for this Owner
Home Financials are based on the most recent Mortgage that was taken out on this home.Purchase Details
Home Financials for this Owner
Home Financials are based on the most recent Mortgage that was taken out on this home.Purchase Details
Home Financials for this Owner
Home Financials are based on the most recent Mortgage that was taken out on this home.Purchase Details
Home Financials for this Owner
Home Financials are based on the most recent Mortgage that was taken out on this home.Similar Homes in Toledo, OR
Home Values in the Area
Average Home Value in this Area
Purchase History
| Date | Type | Sale Price | Title Company |
|---|---|---|---|
| Bargain Sale Deed | -- | Western Title & Escrow | |
| Warranty Deed | $320,000 | Western Title & Escrow | |
| Warranty Deed | -- | None Available | |
| Warranty Deed | $260,000 | Western Title & Escrow |
Mortgage History
| Date | Status | Loan Amount | Loan Type |
|---|---|---|---|
| Open | $18,864 | FHA | |
| Closed | $10,776 | FHA | |
| Previous Owner | $314,653 | New Conventional | |
| Previous Owner | $304,000 | New Conventional | |
| Previous Owner | $95,000 | Credit Line Revolving | |
| Previous Owner | $40,000 | Credit Line Revolving |
Property History
| Date | Event | Price | Change | Sq Ft Price |
|---|---|---|---|---|
| 08/03/2017 08/03/17 | Sold | $320,000 | -6.6% | $144 / Sq Ft |
| 06/13/2017 06/13/17 | Pending | -- | -- | -- |
| 06/12/2017 06/12/17 | For Sale | $342,500 | +31.7% | $154 / Sq Ft |
| 04/20/2012 04/20/12 | Sold | $260,000 | -6.8% | $117 / Sq Ft |
| 02/13/2012 02/13/12 | Pending | -- | -- | -- |
| 12/17/2011 12/17/11 | For Sale | $279,000 | -- | $125 / Sq Ft |
Tax History Compared to Growth
Tax History
| Year | Tax Paid | Tax Assessment Tax Assessment Total Assessment is a certain percentage of the fair market value that is determined by local assessors to be the total taxable value of land and additions on the property. | Land | Improvement |
|---|---|---|---|---|
| 2024 | $56 | $3,450 | $3,450 | -- |
| 2023 | $54 | $3,340 | $0 | $0 |
| 2022 | $53 | $3,250 | $0 | $0 |
| 2021 | $53 | $3,160 | $0 | $0 |
| 2020 | $52 | $3,060 | $0 | $0 |
| 2019 | $50 | $2,970 | $0 | $0 |
| 2018 | $50 | $2,890 | $0 | $0 |
| 2017 | $49 | $2,800 | $0 | $0 |
| 2016 | $46 | $2,720 | $0 | $0 |
| 2015 | $45 | $2,640 | $0 | $0 |
| 2014 | $44 | $2,560 | $0 | $0 |
| 2013 | -- | $2,490 | $0 | $0 |
Agents Affiliated with this Home
-
D
Seller's Agent in 2017
Danielle Cutler
John L Scott Newport
-
J
Buyer's Agent in 2017
John Chaffin
John L Scott Newport
-
J
Buyer Co-Listing Agent in 2017
Jon Lynch
Coldwell Banker - Central Coast Realty - Newport
-
D
Seller's Agent in 2012
Deanna Tacchini
Windermere West Coast Properties
-
S
Buyer's Agent in 2012
Sandra George
Windermere WCP Real Estate Gallery
-
S
Buyer's Agent in 2012
Sandy George
Martek Real Estate
Map
Source: Lincoln County Board of REALTORS® MLS (OR)
MLS Number: 17-1659
APN: R506305
- 1484 Yasek Loop
- 1022 Olalla Rd
- 84 Olalla Place
- 3020 Yasek Loop
- 245 Olalla Rd
- 145 NE Magnolia St
- T/L 1102 Oregon 229
- 585 NW Aspen St
- 534 NW Skyline Dr
- 3422 U S 20
- 2075 NE Mossy Loop
- T/L 2303 NE Arcadia Dr Unit T/L 2300 NE ARCADIA
- 1979 NE Mossy Loop
- 530 NW Radio Ct
- 2303 NE Arcadia Dr Unit 2303
- 1532 NE Wagon Rd
- 457 NW 12th Place
- 211 NE 12th St
- 620 NE Ridge Dr
- 3422 NE Highway 20
