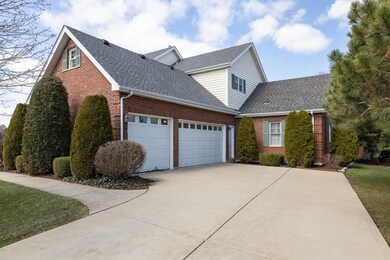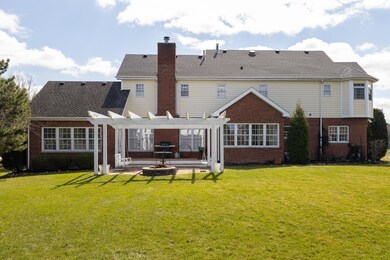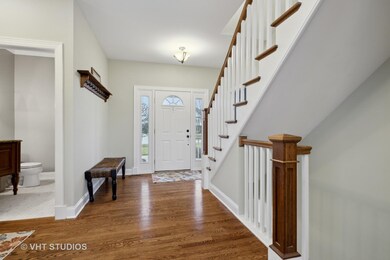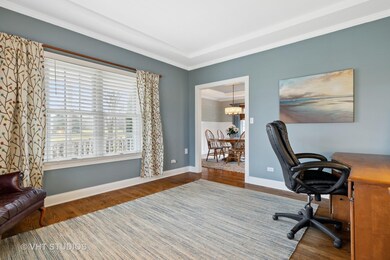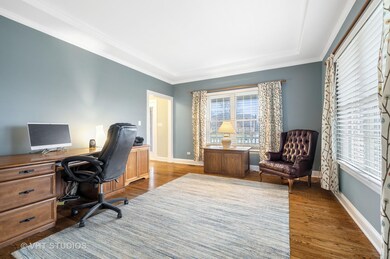
13720 Kit Ln Lemont, IL 60439
Southeast Lemont NeighborhoodEstimated Value: $758,000 - $813,000
Highlights
- Landscaped Professionally
- Mature Trees
- Heated Sun or Florida Room
- River Valley School Rated A-
- Recreation Room
- Formal Dining Room
About This Home
As of June 2022HIGHEST & BEST DUE FRIDAY 4/8 BY 10PM - DECISION MADE BY SUNDAY AFTERNOON. This custom built home welcomes you with a covered front porch to relax on a quiet mature tree line street. The 1st floor offers 9-foot ceilings with a welcoming foyer that leads to a bright 1st-floor living space. It has a formal living room (used as a home office) leading to a separate dining room with a tray ceiling and hardwood floors. The kitchen has amazing views of the 3/4 acre yard with tons of cabinets, countertops, and plenty of room for day-to-day dining. Grab your favorite beverage, no matter the weather, and enjoy the 4 season sunroom with a view of the backyard. Step down to the family room with a wall of windows and a stone wood-burning fireplace (10-foot ceiling). Bonus: 1st-floor in-law suite/nanny with full bath and door leading to the patio and backyard (used as 2nd home office). As you head to the 2nd floor, an abundance of windows adds the perfect touch of natural light. The Primary suite is your private oasis. It has a tray ceiling with a double sink, a separate shower, and a tub with linen shelving. The 2nd floor continues with 3 more generously sized bedrooms with sizable closets, a full hall bath with a double sink, and a separate laundry room. The basement is finished with a wet bar, bar seating and tile flooring. It offers plenty of space for playing games, exercising, or just relaxing. It has tons of storage and a 4th full bathroom. The 3 car garage has 12-foot ceilings. If you are not sold yet, let's talk about the outdoor space. With warm weather just around the corner, you can enjoy the beautiful sunsets in this fabulous backyard which includes a pergola, fire pit, patio, and shed. Home has zone HVAC and 80 gallon hot water tank.This home is centrally located near shopping, dining, schools, expressways, world-renowned golf courses, and the Metra. Lemont High School is a National Blue Ribbon School Winner. This home is unincorporated so you benefit from low taxes and Lake Michigan water and public sewer.--
Home Details
Home Type
- Single Family
Est. Annual Taxes
- $9,131
Year Built
- Built in 1997
Lot Details
- Lot Dimensions are 75x249x70x234
- Landscaped Professionally
- Mature Trees
HOA Fees
- $6 Monthly HOA Fees
Parking
- 3 Car Attached Garage
- Heated Garage
- Garage Door Opener
- Driveway
- Parking Included in Price
Home Design
- Asphalt Roof
Interior Spaces
- 4,772 Sq Ft Home
- 2-Story Property
- Wood Burning Fireplace
- Entrance Foyer
- Family Room with Fireplace
- Living Room
- Formal Dining Room
- Recreation Room
- Heated Sun or Florida Room
Kitchen
- Breakfast Bar
- Range
- Microwave
- Dishwasher
Bedrooms and Bathrooms
- 5 Bedrooms
- 5 Potential Bedrooms
- Walk-In Closet
Laundry
- Laundry Room
- Dryer
- Washer
- Sink Near Laundry
Finished Basement
- Partial Basement
- Finished Basement Bathroom
- Crawl Space
Outdoor Features
- Patio
- Fire Pit
- Porch
Schools
- Oakwood Elementary School
- Old Quarry Middle School
- Lemont Twp High School
Utilities
- Forced Air Zoned Heating and Cooling System
- Heating System Uses Natural Gas
- Lake Michigan Water
Community Details
- Fox Hills Estates Subdivision
Listing and Financial Details
- Homeowner Tax Exemptions
Ownership History
Purchase Details
Home Financials for this Owner
Home Financials are based on the most recent Mortgage that was taken out on this home.Purchase Details
Home Financials for this Owner
Home Financials are based on the most recent Mortgage that was taken out on this home.Similar Homes in Lemont, IL
Home Values in the Area
Average Home Value in this Area
Purchase History
| Date | Buyer | Sale Price | Title Company |
|---|---|---|---|
| Dunne Gerald | -- | None Available | |
| Dunne Gerald P | $95,000 | -- |
Mortgage History
| Date | Status | Borrower | Loan Amount |
|---|---|---|---|
| Closed | Dunne Gerald | $50,000 | |
| Open | Dunne Gerald | $417,000 | |
| Closed | Dunne Gerald P | $251,163 | |
| Closed | Dunne Gerald P | $87,000 | |
| Closed | Dunne Gerald | $257,000 | |
| Closed | Dunne Gerald P | $175,000 |
Property History
| Date | Event | Price | Change | Sq Ft Price |
|---|---|---|---|---|
| 06/02/2022 06/02/22 | Sold | $680,000 | +1.6% | $142 / Sq Ft |
| 04/10/2022 04/10/22 | Pending | -- | -- | -- |
| 04/05/2022 04/05/22 | For Sale | $669,000 | -- | $140 / Sq Ft |
Tax History Compared to Growth
Tax History
| Year | Tax Paid | Tax Assessment Tax Assessment Total Assessment is a certain percentage of the fair market value that is determined by local assessors to be the total taxable value of land and additions on the property. | Land | Improvement |
|---|---|---|---|---|
| 2024 | $9,195 | $60,000 | $15,822 | $44,178 |
| 2023 | $9,195 | $60,000 | $15,822 | $44,178 |
| 2022 | $9,195 | $44,240 | $13,996 | $30,244 |
| 2021 | $8,953 | $44,240 | $13,996 | $30,244 |
| 2020 | $9,131 | $44,240 | $13,996 | $30,244 |
| 2019 | $9,446 | $47,235 | $13,996 | $33,239 |
| 2018 | $9,298 | $47,235 | $13,996 | $33,239 |
| 2017 | $9,187 | $47,235 | $13,996 | $33,239 |
| 2016 | $8,734 | $42,211 | $11,561 | $30,650 |
| 2015 | $8,859 | $42,211 | $11,561 | $30,650 |
| 2014 | $8,975 | $42,211 | $11,561 | $30,650 |
| 2013 | $8,354 | $41,891 | $11,561 | $30,330 |
Agents Affiliated with this Home
-
Kim Heller

Seller's Agent in 2022
Kim Heller
Baird Warner
(630) 712-9696
2 in this area
245 Total Sales
-
Samantha Kaciuba

Buyer's Agent in 2022
Samantha Kaciuba
Keller Williams Experience
(312) 208-9892
2 in this area
123 Total Sales
Map
Source: Midwest Real Estate Data (MRED)
MLS Number: 11361269
APN: 22-34-205-007-0000
- 7 Loblolly Ct
- 13045 Silver Fox Dr
- 13204 Derby Rd
- 12744 Caruso Ct
- 12723 Caruso Ct
- 12585 Eileen St
- 13819 Amelia Dr
- 13671 Amelia Dr
- 12644 Derry Dr
- 12656 Derby Rd
- 12652 Derby Rd
- 14151 131st St
- 12766 Corbett Ct
- 12538 Eileen St
- 13816 Anne Dr
- 16 Pine Needles Dr
- 12591 Maggie Dr
- 12464 Portrush Ln
- 1028 Limestone Dr
- 14120 Baltic Cir
- 13720 Kit Ln
- 13740 Kit Ln
- 12920 Parker Rd
- 12910 Parker Rd
- 12925 Nordic Ln
- 12905 Nordic Ln
- 13725 Kit Ln
- 13715 Kit Ln
- 13705 Kit Ln
- 13765 Kit Ln
- 13820 Kit Ln
- 12960 Parker Rd
- 13775 Kit Ln
- 12905 Parker Rd
- 111 Ruffled Feathers Dr
- 115 Ruffled Feathers Dr
- 109 Ruffled Feathers Dr
- 12945 Parker Rd
- 13750 Dixon Way
- 13740 Dixon Way

