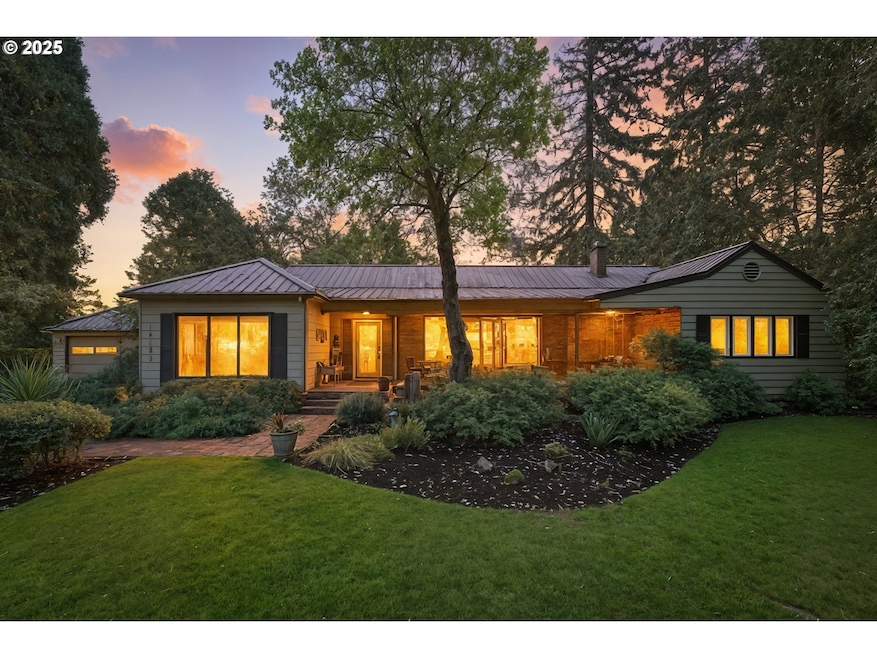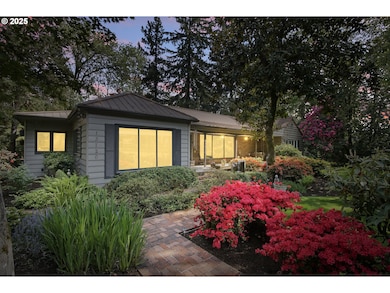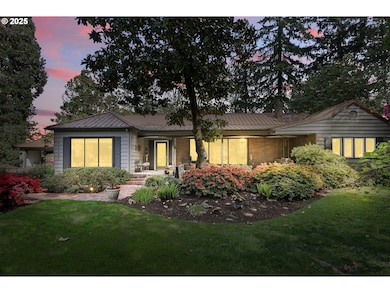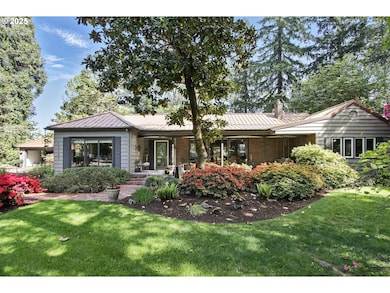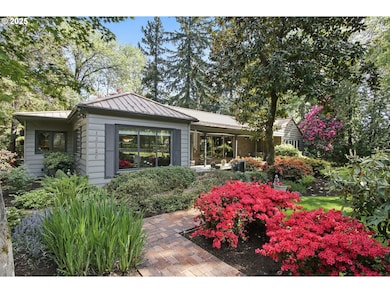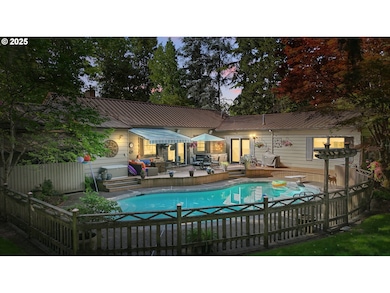13720 SW Butner Rd Beaverton, OR 97005
Estimated payment $5,079/month
Highlights
- In Ground Pool
- View of Trees or Woods
- 0.79 Acre Lot
- Home fronts a creek
- Built-In Refrigerator
- 1-minute walk to Wanda L. Peck Park
About This Home
NEW PRICE well below recent appraisal! FRESH INTERIOR PAINT! An entertainers delight. One of a kind single level! Built in 1944 by Jerome Margulis, this gorgeous 4Bed/2Ba plus Den, estate home on .79 acre lot is zoned R-5 so potential here is outrageous. Dual gas fireplaces and built-ins with vintage glass to display all your heirlooms. This beautiful home has been upgraded and enjoys forest, creek, and park views throughout. Setback from Murray, the privacy is unmatched, as living is easterly. Original refinished narrow slat cherry hardwoods, updated kitchen and modern primary bathroom. On nearly an acre with an ample deck with remote awning, NEWER hot tub and in-ground pool resurfaced in 2020 and new pump last year. Please come visit - the grounds are stunning. Plenty of off street parking. Detached garage with storage room and built in cabinets. Fire station on the private drive obeys strict noise laws and engines/lights are not allowed to siren until well onto Murray. Top rated schools, close to Nike, Intel and major freeways, a true quiet and peaceful urban oasis!
Home Details
Home Type
- Single Family
Est. Annual Taxes
- $6,565
Year Built
- Built in 1944
Lot Details
- 0.79 Acre Lot
- Home fronts a creek
- Property fronts a private road
- Fenced
- Secluded Lot
- Level Lot
- Landscaped with Trees
- Private Yard
- Garden
- Property is zoned r5
Parking
- 2 Car Detached Garage
- Driveway
Property Views
- Woods
- Creek or Stream
- Park or Greenbelt
Home Design
- Metal Roof
- Lap Siding
- Concrete Perimeter Foundation
Interior Spaces
- 2,766 Sq Ft Home
- 1-Story Property
- Ceiling Fan
- 2 Fireplaces
- Gas Fireplace
- Wood Frame Window
- Family Room
- Separate Formal Living Room
- Dining Room
- Den
- Utility Room
- Crawl Space
Kitchen
- Butlers Pantry
- Built-In Convection Oven
- Built-In Range
- Microwave
- Built-In Refrigerator
- Plumbed For Ice Maker
- Dishwasher
- Stainless Steel Appliances
- Cooking Island
- Trash Compactor
- Disposal
Flooring
- Wood
- Wall to Wall Carpet
Bedrooms and Bathrooms
- 4 Bedrooms
- 2 Full Bathrooms
Accessible Home Design
- Accessibility Features
- Level Entry For Accessibility
Pool
- In Ground Pool
- Spa
Outdoor Features
- Deck
- Porch
Schools
- Barnes Elementary School
- Meadow Park Middle School
- Sunset High School
Utilities
- Window Unit Cooling System
- Heating System Uses Gas
- Radiant Heating System
- Hot Water Heating System
- Gas Water Heater
- High Speed Internet
Community Details
- No Home Owners Association
Listing and Financial Details
- Assessor Parcel Number R27955
Map
Home Values in the Area
Average Home Value in this Area
Tax History
| Year | Tax Paid | Tax Assessment Tax Assessment Total Assessment is a certain percentage of the fair market value that is determined by local assessors to be the total taxable value of land and additions on the property. | Land | Improvement |
|---|---|---|---|---|
| 2025 | $6,565 | $362,520 | -- | -- |
| 2024 | $6,165 | $351,970 | -- | -- |
| 2023 | $6,165 | $341,720 | $0 | $0 |
| 2022 | $5,965 | $341,720 | $0 | $0 |
| 2021 | $5,750 | $322,110 | $0 | $0 |
| 2020 | $5,577 | $312,730 | $0 | $0 |
| 2019 | $5,395 | $303,630 | $0 | $0 |
| 2018 | $5,218 | $294,790 | $0 | $0 |
| 2017 | $5,031 | $286,210 | $0 | $0 |
| 2016 | $4,851 | $277,880 | $0 | $0 |
| 2015 | $4,664 | $269,790 | $0 | $0 |
| 2014 | $4,571 | $261,940 | $0 | $0 |
Property History
| Date | Event | Price | List to Sale | Price per Sq Ft |
|---|---|---|---|---|
| 11/10/2025 11/10/25 | Price Changed | $859,900 | -3.9% | $311 / Sq Ft |
| 07/11/2025 07/11/25 | Price Changed | $894,900 | -6.8% | $324 / Sq Ft |
| 06/20/2025 06/20/25 | Price Changed | $959,900 | -2.0% | $347 / Sq Ft |
| 05/30/2025 05/30/25 | For Sale | $979,900 | -- | $354 / Sq Ft |
Purchase History
| Date | Type | Sale Price | Title Company |
|---|---|---|---|
| Interfamily Deed Transfer | -- | -- |
Source: Regional Multiple Listing Service (RMLS)
MLS Number: 404258607
APN: R0027955
- 13860 SW Butner Rd
- 13845 SW Far Vista Dr
- 13520 SW Devonshire Dr
- 245 SW 133rd Ave
- 13120 SW Rita Dr
- 650 SW Meadow Dr Unit 211
- 650 SW Meadow Dr Unit 106
- 650 SW Meadow Dr Unit 218
- 650 SW Meadow Dr Unit 222
- 650 SW Meadow Dr Unit 103
- 14386 NW Tripton Ct
- 14323 SW Burlwood Ln
- 14139 SW Burlwood Ln
- 2200 SW 139th Ave
- 13955 SW Burlwood St
- 14340 SW Burlwood Ln
- 1455 SW Huntington Ave
- 14090 SW Burlwood Ln
- 14877 SW Oregon Trail Ln
- 2280 SW Briggs Rd
- 14095 SW Walker Rd
- 84 SW Meadow Dr
- 14890 SW Linda Ct
- 2435 SW Ecole Ave
- 15195-15211 Sw Walker Rd
- 13409 NW Sherry St
- 13555 SW Jenkins Rd
- 12450 NW Barnes Rd
- 13400 NW Cornell Rd
- 12425 NW Barnes Rd
- 385 NW Lost Springs Terrace
- 670 NW Saltzman Rd
- 11700 SW Butner Rd
- 875 SW 158th Ave
- 1050 SW 160th Ave
- 11785 NW Timberview Ln Unit ID1265671P
- 11785 NW Timberview Ln
- 1075 SW 160th Ave Unit ID1280731P
- 1075 SW 160th Ave Unit ID1280690P
- 1075 SW 160th Ave Unit ID1281445P
