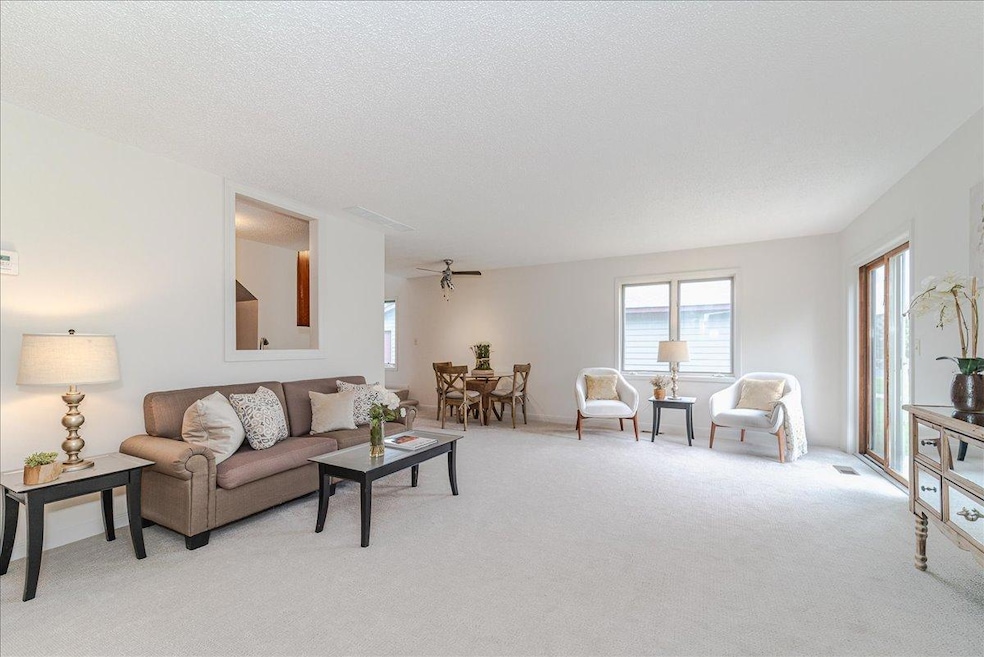
13721 Inglewood Ave Savage, MN 55378
Highlights
- Stainless Steel Appliances
- Living Room
- Forced Air Heating and Cooling System
- Cul-De-Sac
- Entrance Foyer
- Dining Room
About This Home
As of July 2025Welcome to this beautifully refreshed 2 bedroom, 2 bath townhome on a prime Savage location! featuring brand new carpet and fresh paint throughout, this move-in-ready home offers a bright and inviting space ideal for first-time buyers, downsizers, or anyone seeking low maintenance living. The open-concept layout provides comfortable living and dining areas, with two spacious bedrooms and two baths for added convenience. Situated just steps from local parks, shopping, and an elementary school, you'll love the easy access to everyday amenities and a family-friendly neighborhood. Don't miss this fantastic opportunity to own a low-maintenance home in a highly desirable area-schedule your tour today!
Townhouse Details
Home Type
- Townhome
Est. Annual Taxes
- $2,036
Year Built
- Built in 1986
HOA Fees
- $350 Monthly HOA Fees
Parking
- 1 Car Garage
Interior Spaces
- 1,250 Sq Ft Home
- 2-Story Property
- Entrance Foyer
- Living Room
- Dining Room
Kitchen
- Range
- Microwave
- Freezer
- Dishwasher
- Stainless Steel Appliances
Bedrooms and Bathrooms
- 2 Bedrooms
Laundry
- Dryer
- Washer
Additional Features
- Cul-De-Sac
- Forced Air Heating and Cooling System
Community Details
- Association fees include hazard insurance, lawn care, ground maintenance, professional mgmt, trash, snow removal
- Crawford Management Association, Phone Number (952) 236-9006
- Canterbury Townhomes Subdivision
Listing and Financial Details
- Assessor Parcel Number 261310430
Ownership History
Purchase Details
Home Financials for this Owner
Home Financials are based on the most recent Mortgage that was taken out on this home.Purchase Details
Home Financials for this Owner
Home Financials are based on the most recent Mortgage that was taken out on this home.Purchase Details
Purchase Details
Purchase Details
Similar Homes in Savage, MN
Home Values in the Area
Average Home Value in this Area
Purchase History
| Date | Type | Sale Price | Title Company |
|---|---|---|---|
| Personal Reps Deed | $229,500 | All American Title Company | |
| Limited Warranty Deed | $55,000 | Burnet Title | |
| Warranty Deed | $142,000 | -- | |
| Warranty Deed | $69,000 | -- | |
| Warranty Deed | $63,000 | -- |
Mortgage History
| Date | Status | Loan Amount | Loan Type |
|---|---|---|---|
| Open | $217,337 | New Conventional | |
| Previous Owner | $53,605 | FHA |
Property History
| Date | Event | Price | Change | Sq Ft Price |
|---|---|---|---|---|
| 07/11/2025 07/11/25 | Price Changed | $229,500 | 0.0% | $184 / Sq Ft |
| 07/11/2025 07/11/25 | Pending | -- | -- | -- |
| 07/04/2025 07/04/25 | Sold | $229,500 | 0.0% | $184 / Sq Ft |
| 07/03/2025 07/03/25 | Off Market | $229,500 | -- | -- |
| 06/19/2025 06/19/25 | Price Changed | $229,500 | -2.3% | $184 / Sq Ft |
| 05/22/2025 05/22/25 | For Sale | $234,900 | +327.1% | $188 / Sq Ft |
| 02/27/2012 02/27/12 | Sold | $55,000 | 0.0% | $44 / Sq Ft |
| 01/13/2012 01/13/12 | Pending | -- | -- | -- |
| 08/30/2011 08/30/11 | For Sale | $55,000 | -- | $44 / Sq Ft |
Tax History Compared to Growth
Tax History
| Year | Tax Paid | Tax Assessment Tax Assessment Total Assessment is a certain percentage of the fair market value that is determined by local assessors to be the total taxable value of land and additions on the property. | Land | Improvement |
|---|---|---|---|---|
| 2025 | $62 | $10,900 | $1,900 | $9,000 |
| 2024 | $58 | $5,600 | $1,900 | $3,700 |
| 2023 | $60 | $5,400 | $1,700 | $3,700 |
| 2022 | $60 | $5,600 | $1,800 | $3,800 |
| 2021 | $62 | $5,200 | $1,400 | $3,800 |
| 2020 | $74 | $5,000 | $1,200 | $3,800 |
| 2019 | $74 | $5,700 | $1,800 | $3,900 |
| 2018 | $78 | $0 | $0 | $0 |
| 2016 | $84 | $0 | $0 | $0 |
| 2014 | -- | $0 | $0 | $0 |
Agents Affiliated with this Home
-
Timothy Durant

Seller's Agent in 2025
Timothy Durant
RE/MAX Advantage Plus
(952) 210-1245
6 in this area
89 Total Sales
-
Artemisa Boston

Buyer's Agent in 2025
Artemisa Boston
eXp Realty
(651) 503-2625
9 in this area
1,141 Total Sales
-
M
Seller's Agent in 2012
Mike Wilen
Coldwell Banker Burnet
-
K
Buyer's Agent in 2012
Kyle David
Coldwell Banker Burnet
Map
Source: NorthstarMLS
MLS Number: 6717392
APN: 26-131-048-0
- 13734 Inglewood Ave
- 4368 W 141st St
- 13171 Joppa Ave S
- 4816 W 141st St
- 13617 Washburn Ave S
- 5235 W 139th St
- 14349 Natchez Ave
- 13602 Upton Ave S
- 5489 W 134th St
- 4318 McColl Dr
- 5424 Vernon Ct
- 5608 W 136th St
- 13750 Webster Ct
- 4430 McColl Dr
- 13808 Scott St
- 2805 Brookview Dr
- 5677 W 134th St
- 2606 Boulder Way
- 13128 Elm Cir
- 13533 Yosemite Ave S






