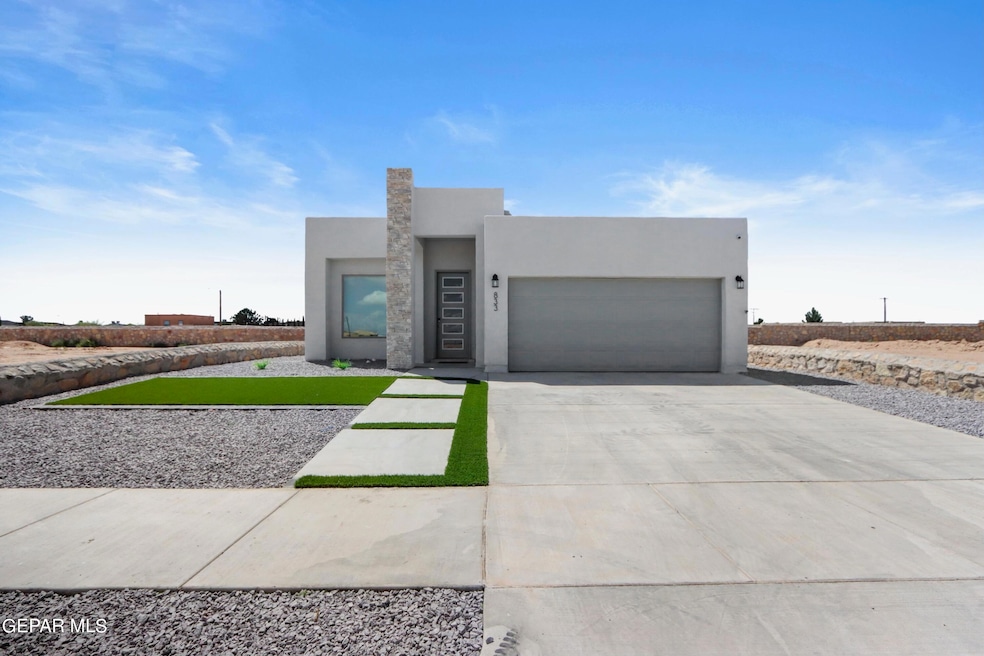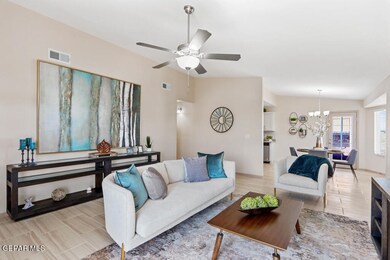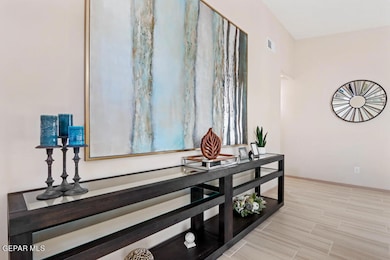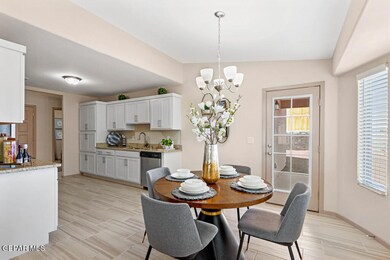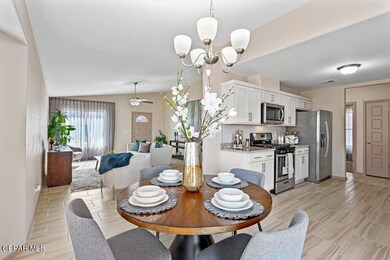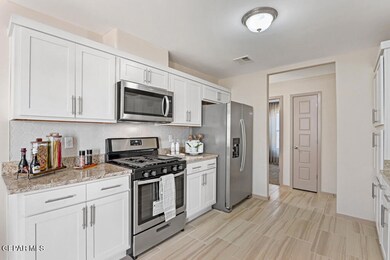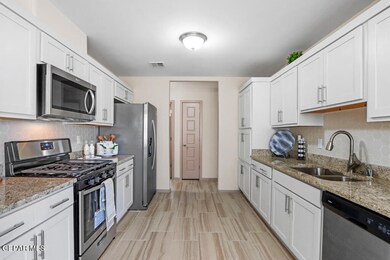
13721 Lorenz Ave El Paso, TX 79928
Mission Ridge NeighborhoodEstimated payment $1,603/month
Highlights
- ENERGY STAR Certified Homes
- Great Room
- No HOA
- Col. John O. Ensor Middle School Rated A-
- Granite Countertops
- Breakfast Area or Nook
About This Home
Enjoy a quiet suburban living just minutes away from city amenities in the Ayde T floor plan. This spacious home is very family and friend oriented with an open walk thru kitchen in the center of the home. Just enough space to entertain while still feeling cozy. The master suite comes with a walk -in closet and shower tub. The 3 additional bedrooms have a shared bath. Kitchen also comes with stainless steel Whirlpool appliances and granite counter tops. Pictures are of model home
Home Details
Home Type
- Single Family
Est. Annual Taxes
- $253
Year Built
- Built in 2025 | Under Construction
Lot Details
- 5,585 Sq Ft Lot
- Landscaped
- Back Yard Fenced
- Property is zoned R3
Parking
- Attached Garage
Home Design
- Flat Roof Shape
- Stucco Exterior
Interior Spaces
- 1,522 Sq Ft Home
- 1-Story Property
- Ceiling Fan
- Double Pane Windows
- Vinyl Clad Windows
- Great Room
- Utility Room
Kitchen
- Breakfast Area or Nook
- Free-Standing Gas Oven
- Gas Cooktop
- Range Hood
- Microwave
- Dishwasher
- Granite Countertops
- Ceramic Countertops
- Flat Panel Kitchen Cabinets
- Disposal
Flooring
- Carpet
- Tile
Bedrooms and Bathrooms
- 4 Bedrooms
- Granite Bathroom Countertops
- Tile Bathroom Countertop
Eco-Friendly Details
- ENERGY STAR Certified Homes
Schools
- Dr Sue Shook Elementary School
- Col John O Ensor Middle School
- Eastlake High School
Utilities
- Refrigerated Cooling System
- Forced Air Heating System
- Heating System Uses Natural Gas
- Cable TV Available
Community Details
- No Home Owners Association
- Built by Edwards Homes
- Painted Desert At Mission Ridge Subdivision
Listing and Financial Details
- Assessor Parcel Number P07900400200100
Map
Home Values in the Area
Average Home Value in this Area
Tax History
| Year | Tax Paid | Tax Assessment Tax Assessment Total Assessment is a certain percentage of the fair market value that is determined by local assessors to be the total taxable value of land and additions on the property. | Land | Improvement |
|---|---|---|---|---|
| 2023 | $265 | $9,049 | $9,049 | -- |
Property History
| Date | Event | Price | Change | Sq Ft Price |
|---|---|---|---|---|
| 05/23/2025 05/23/25 | Pending | -- | -- | -- |
| 02/04/2025 02/04/25 | For Sale | $282,950 | -- | $186 / Sq Ft |
Purchase History
| Date | Type | Sale Price | Title Company |
|---|---|---|---|
| Deed | -- | None Listed On Document |
Mortgage History
| Date | Status | Loan Amount | Loan Type |
|---|---|---|---|
| Closed | $0 | Purchase Money Mortgage |
Similar Homes in El Paso, TX
Source: Greater El Paso Association of REALTORS®
MLS Number: 916180
APN: P079-004-0020-0100
- 13733 Lorenz Ave
- 13741 Lorenz Ave
- 940 Raegil St
- 13745 Lorenz Ave
- 13749 Lorenz Ave
- 921 Raegil St
- 917 Raegil St
- 913 Raegil St
- 13757 Lorenz Ave
- 909 Raegil St
- 13741 Loreina Luz Ave
- 13745 Loreina Luz Ave
- 13749 Loreina Luz Ave
- 13753 Loreina Luz Ave
- 13769 Lorenz Ave
- 13757 Loreina Luz Ave
- 13761 Loreina Luz Ave
- 13765 Loreina Luz Ave
- 13777 Lorenz Ave
- 13769 Loreina Luz Ave
