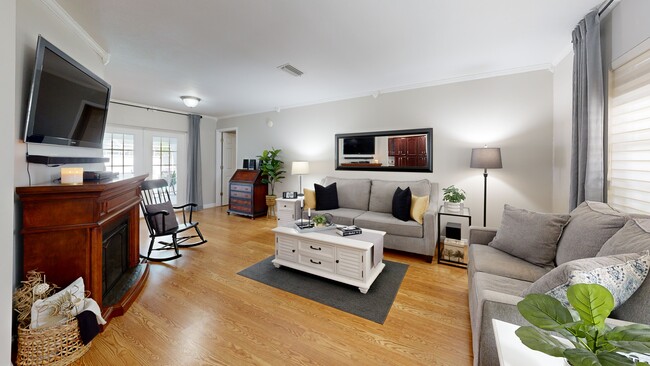
Estimated payment $2,852/month
Highlights
- Hot Property
- Parking available for a boat
- Open Floorplan
- Citrus Park Elementary School Rated A-
- Screened Pool
- Fruit Trees
About This Home
Welcome to this beautifully maintained 3-bedroom, 2-bath pool home tucked away on a cul-de-sac in desirable Carrollwood Meadows. This property is loaded with features, including pool only solar panels for energy efficiency, updated bathrooms, laminate wood floors, and a tankless propane water heater. The kitchen offers a convenient pass-through window to the screened lanai overlooking the sparkling pool—perfect for entertaining. The aluminum (Rhino wall) fenced yard provides privacy and includes boat storage plus a 16x4 storage shed for all your extras. Located close to parks, medical centers, supermarkets, restaurants, Tampa International Airport 15 minutes, and with easy access to major highways, this home combines comfort, convenience, and lifestyle.
Listing Agent
FUTURE HOME REALTY INC Brokerage Phone: 813-855-4982 License #3265727 Listed on: 09/25/2025

Open House Schedule
-
Saturday, October 25, 202512:00 to 2:00 pm10/25/2025 12:00:00 PM +00:0010/25/2025 2:00:00 PM +00:00Come see this Charming 3 bedroom 2 bath pool home in Carrollwood Meadows. Featuring a spacious open layout, updated finishes, a comfortable kitchen that flows into the living area-perfect for everyday living and entertaining.Add to Calendar
Home Details
Home Type
- Single Family
Est. Annual Taxes
- $2,545
Year Built
- Built in 1979
Lot Details
- 7,700 Sq Ft Lot
- Cul-De-Sac
- North Facing Home
- Landscaped
- Fruit Trees
- Property is zoned RSC-6
HOA Fees
- $2 Monthly HOA Fees
Parking
- 2 Car Attached Garage
- Parking available for a boat
Home Design
- Traditional Architecture
- Block Foundation
- Shingle Roof
- Block Exterior
- Stucco
Interior Spaces
- 1,551 Sq Ft Home
- Open Floorplan
- Sliding Doors
- Living Room
- Dining Room
Kitchen
- Range
- Dishwasher
- Solid Surface Countertops
- Solid Wood Cabinet
Flooring
- Laminate
- Tile
Bedrooms and Bathrooms
- 3 Bedrooms
- Primary Bedroom on Main
- Walk-In Closet
- 2 Full Bathrooms
Laundry
- Laundry in Garage
- Dryer
- Washer
Pool
- Screened Pool
- In Ground Pool
- Fence Around Pool
- Pool Deck
Outdoor Features
- Deck
- Covered Patio or Porch
- Shed
Schools
- Citrus Park Elementary School
- Sergeant Smith Middle School
- Sickles High School
Utilities
- Central Heating and Cooling System
- Propane
- Tankless Water Heater
- High Speed Internet
- Cable TV Available
Community Details
- Carrollwood Meadows Unit 9 Subdivision
Listing and Financial Details
- Visit Down Payment Resource Website
- Legal Lot and Block 11 / 11
- Assessor Parcel Number U-01-28-17-03K-000011-00011.0
Map
Home Values in the Area
Average Home Value in this Area
Tax History
| Year | Tax Paid | Tax Assessment Tax Assessment Total Assessment is a certain percentage of the fair market value that is determined by local assessors to be the total taxable value of land and additions on the property. | Land | Improvement |
|---|---|---|---|---|
| 2024 | $2,545 | $145,803 | -- | -- |
| 2023 | $2,411 | $141,556 | $0 | $0 |
| 2022 | $2,254 | $137,433 | $0 | $0 |
| 2021 | $2,170 | $131,317 | $0 | $0 |
| 2020 | $2,088 | $129,504 | $0 | $0 |
| 2019 | $1,999 | $126,592 | $0 | $0 |
| 2018 | $1,946 | $124,232 | $0 | $0 |
| 2017 | $1,903 | $184,301 | $0 | $0 |
| 2016 | $1,866 | $119,174 | $0 | $0 |
| 2015 | $1,884 | $118,346 | $0 | $0 |
| 2014 | $1,860 | $117,407 | $0 | $0 |
| 2013 | -- | $115,672 | $0 | $0 |
Property History
| Date | Event | Price | List to Sale | Price per Sq Ft |
|---|---|---|---|---|
| 09/25/2025 09/25/25 | For Sale | $49,900 | -- | $32 / Sq Ft |
About the Listing Agent

Natalie Sells Tampa!!!
For most people, buying or selling a home is one of the largest financial decisions they'll ever make. My mission is to guide you through the process with expertise, transparency, and confidence. I’m dedicated to helping you navigate every contractual, financial, and emotional step with ease. With a strong commitment to service and a deep knowledge of the Tampa market, my goal is to ensure a smooth, successful experience—and one you’ll always remember for the right
Natalie's Other Listings
Source: Stellar MLS
MLS Number: TB8431270
APN: U-01-28-17-03K-000011-00011.0
- 5311 Windbrush Dr
- 5308 Windbrush Dr
- 6327 Gant Rd
- 14112 Eastland Ln
- 5022 Landsman Ave
- 6501 Gant Rd
- 13924 Pathfinder Dr
- 13443 Canopy Creek Dr
- 14239 Damselfly Dr
- 13905 Pathfinder Dr
- 13901 Pathfinder Dr
- 14506 Sutter Place
- 5731 Ridgestone Dr
- 14505 Markland Greens Place
- 14128 Arbor Hills Rd
- 14701 Cactus Wren Place
- 5803 Browder Rd
- 4932 Hi Vista Cir
- 5614 Tern Ct
- 0 Cain Rd
- 14004 Basin St
- 14013 Fullerton Dr
- 5726 Ridgestone Dr
- 14511 Farm Hills Place
- 14223 Pondhawk Ln
- 5522 Fulmar Dr
- 6201 Gunn Hwy
- 4932 Hi Vista Cir
- 5611 Brookdale Way
- 5621 Pinnacle Heights Cir Unit 107
- 6802 Rosemary Dr
- 14821 Redcliff Dr
- 6623 Rocky Park St
- 5612 Pinnacle Heights Cir Unit 306
- 5608 Pinnacle Heights Cir Unit 208
- 5612 Pinnacle Heights Cir Unit 110
- 5608 Pinnacle Heights Cir Unit 108
- 5606 Pinnacle Heights Cir Unit 306
- 5612 Pinnacle Heights Cir Unit 307
- 5616 Pinnacle Heights Cir Unit 308





