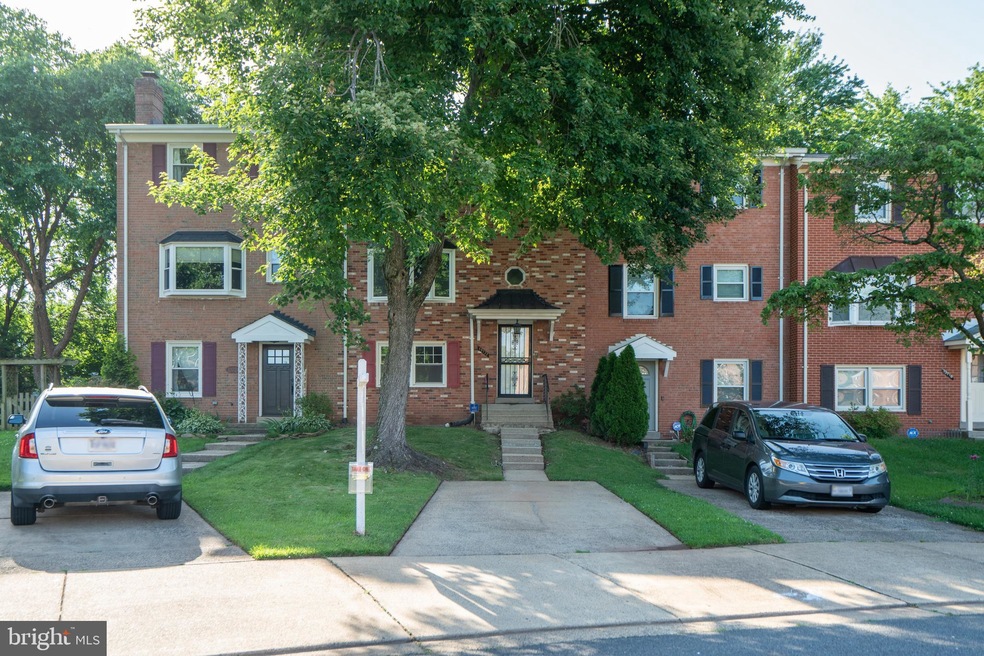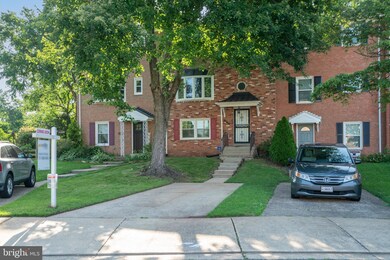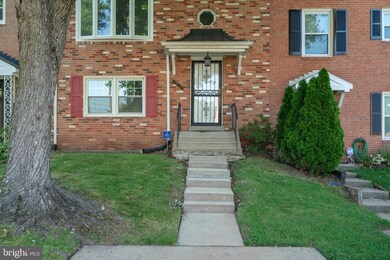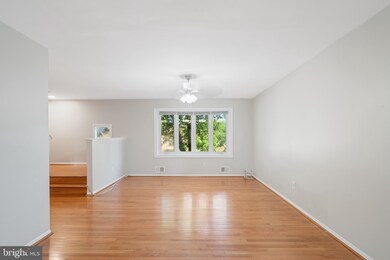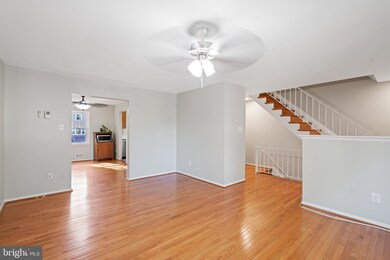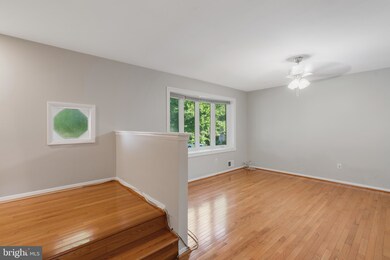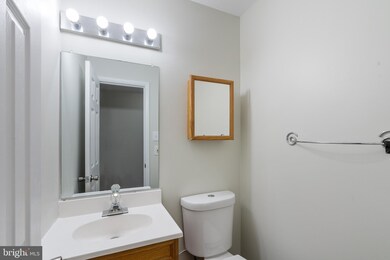
13722 Penwith Ct Chantilly, VA 20151
Highlights
- Wood Flooring
- Game Room
- Patio
- Rocky Run Middle School Rated A
- Eat-In Country Kitchen
- Living Room
About This Home
As of July 2022Bright and beautiful 4 bedroom/3.5 bath townhome nestled in the quiet and quaint Brookside neighborhood of Chantilly (Chantilly High School pyramid)! Hardwood floors on the main and upper levels (as well as the stairs leading to the upper and lower levels; hardwood on upper level currently covered by carpet). Kitchen with stainless steel appliances (fridge is brand new), generously-sized bedrooms with adequate closet space (primary bedroom has two closets), lower level with walkout to fully fenced rear yard waiting to become your oasis, newer washer and dryer. Roof replaced in Nov 2021. Over 2100 sq ft of finished living space. Conveniently located near a variety of shopping centers, restaurants, and major roadways (Rt 50, Rt 28, and I-66, Fairfax County Pkwy etc.). Make this your home today!
Townhouse Details
Home Type
- Townhome
Est. Annual Taxes
- $4,615
Year Built
- Built in 1969
HOA Fees
- $101 Monthly HOA Fees
Home Design
- Brick Exterior Construction
- Slab Foundation
Interior Spaces
- Property has 3 Levels
- Living Room
- Dining Room
- Game Room
- Wood Flooring
Kitchen
- Eat-In Country Kitchen
- Range Hood
- Microwave
- Dishwasher
- Disposal
Bedrooms and Bathrooms
- En-Suite Primary Bedroom
- En-Suite Bathroom
Laundry
- Dryer
- Washer
- Laundry Chute
Finished Basement
- Walk-Out Basement
- Basement Fills Entire Space Under The House
- Connecting Stairway
- Rear Basement Entry
- Laundry in Basement
Parking
- Driveway
- On-Street Parking
Schools
- Brookfield Elementary School
- Chantilly High School
Utilities
- Forced Air Heating and Cooling System
- Vented Exhaust Fan
- Natural Gas Water Heater
Additional Features
- Patio
- 2,676 Sq Ft Lot
Community Details
- Brookside Home Owners Association, Phone Number (703) 435-3800
- Brookside Subdivision
Listing and Financial Details
- Tax Lot 80
- Assessor Parcel Number 0442 05 0080
Ownership History
Purchase Details
Home Financials for this Owner
Home Financials are based on the most recent Mortgage that was taken out on this home.Purchase Details
Home Financials for this Owner
Home Financials are based on the most recent Mortgage that was taken out on this home.Purchase Details
Home Financials for this Owner
Home Financials are based on the most recent Mortgage that was taken out on this home.Similar Homes in the area
Home Values in the Area
Average Home Value in this Area
Purchase History
| Date | Type | Sale Price | Title Company |
|---|---|---|---|
| Deed | $468,000 | Northern Virginia Title | |
| Warranty Deed | $285,000 | -- | |
| Deed | $224,900 | -- |
Mortgage History
| Date | Status | Loan Amount | Loan Type |
|---|---|---|---|
| Previous Owner | $13,867 | FHA | |
| Previous Owner | $279,837 | FHA | |
| Previous Owner | $205,400 | No Value Available |
Property History
| Date | Event | Price | Change | Sq Ft Price |
|---|---|---|---|---|
| 07/07/2022 07/07/22 | Sold | $468,000 | -0.4% | $222 / Sq Ft |
| 06/26/2022 06/26/22 | Pending | -- | -- | -- |
| 06/19/2022 06/19/22 | For Sale | $469,900 | +64.9% | $222 / Sq Ft |
| 06/17/2013 06/17/13 | Sold | $285,000 | +1.8% | $202 / Sq Ft |
| 05/14/2013 05/14/13 | Pending | -- | -- | -- |
| 05/12/2013 05/12/13 | For Sale | $279,888 | -- | $199 / Sq Ft |
Tax History Compared to Growth
Tax History
| Year | Tax Paid | Tax Assessment Tax Assessment Total Assessment is a certain percentage of the fair market value that is determined by local assessors to be the total taxable value of land and additions on the property. | Land | Improvement |
|---|---|---|---|---|
| 2024 | $5,479 | $472,910 | $120,000 | $352,910 |
| 2023 | $5,156 | $456,900 | $110,000 | $346,900 |
| 2022 | $4,935 | $431,590 | $100,000 | $331,590 |
| 2021 | $4,615 | $393,310 | $90,000 | $303,310 |
| 2020 | $4,277 | $361,360 | $90,000 | $271,360 |
| 2019 | $4,067 | $343,670 | $90,000 | $253,670 |
| 2018 | $3,783 | $328,990 | $85,000 | $243,990 |
| 2017 | $3,639 | $313,420 | $82,000 | $231,420 |
| 2016 | $3,631 | $313,420 | $82,000 | $231,420 |
| 2015 | $3,296 | $295,320 | $77,000 | $218,320 |
| 2014 | $3,195 | $286,960 | $75,000 | $211,960 |
Agents Affiliated with this Home
-
Guha Srivatsa

Seller's Agent in 2022
Guha Srivatsa
Vylla Home
(571) 969-4842
2 in this area
7 Total Sales
-
Jill Martin

Buyer's Agent in 2022
Jill Martin
Green Valley Realty LLC
(703) 981-1345
1 in this area
3 Total Sales
-
K
Seller's Agent in 2013
Kevin Wiggins
RE/MAX
-
J
Buyer's Agent in 2013
Jennifer Herberger
Pearson Smith Realty, LLC
Map
Source: Bright MLS
MLS Number: VAFX2076332
APN: 0442-05-0080
- 13813 Sauterne Way
- 4223 Moselle Dr
- 4305 Warner Ln
- 13714 Autumn Vale Ct
- 4322 Galesbury Ln
- 4038 Spring Run Ct Unit 7A
- 13907 Valley Country Dr
- 4157 Weeping Willow Ct Unit 147A
- 4077 Weeping Willow Ct Unit 136E
- 13546 Tabscott Dr
- 3921 Plum Run Ct
- 4158 Pleasant Meadow Ct Unit 108D
- 4095 Braxton Rd
- 4965 Longmire Way
- 13320 Scibilia Ct
- 3630 Elderberry Place
- 4528 Orr Dr
- 3766 Sudley Ford Ct
- 3743 Sudley Ford Ct
- 13601 Roger Mack Ct
