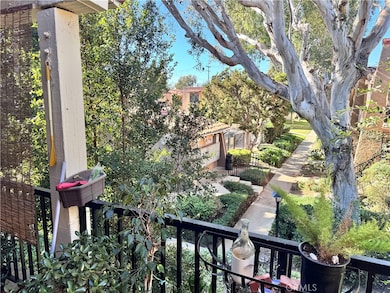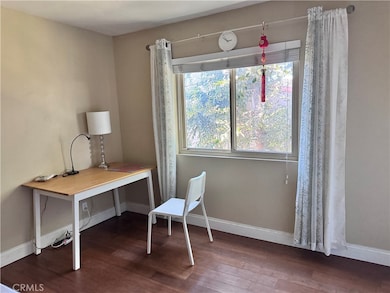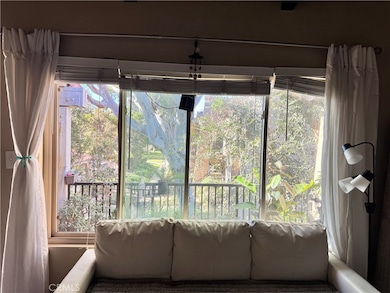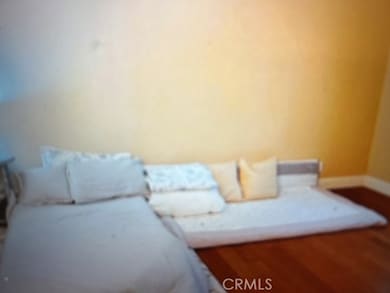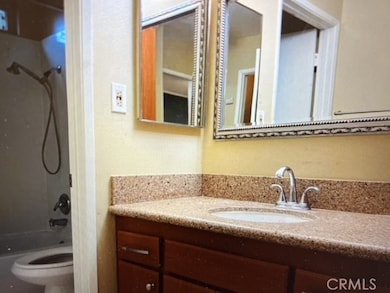13722 Red Hill Ave Unit 52 Tustin, CA 92780
Highlights
- Spa
- Updated Kitchen
- Granite Countertops
- View of Trees or Woods
- 3.76 Acre Lot
- Double Pane Windows
About This Home
Beautifully remodeled one bedroom with air conditioning, conveniently located in a gated community near the 5 Fwy. Vaulted ceilings with architectural detail, newer dual pane windows, an invisible retractable screen, and a new bathtub. Peaceful top floor location with large patio and tranquil view of mature trees near the laundry room, pool, spa, and assigned carport space. The kitchen has been remodeled with beautiful cabinetry, siltstone countertops, stainless steel sink, and neutral tile floor throughout, except the bedroom which has a new laminate wood floor with a huge closet. Rent pays for trash, water, and gas. The tenant only pays for electricity.
Listing Agent
Dream ERE Brokerage Email: helenhuh.dreamere@gmail.com License #01984261 Listed on: 10/29/2025
Condo Details
Home Type
- Condominium
Est. Annual Taxes
- $3,595
Year Built
- Built in 1968
Lot Details
- Two or More Common Walls
- Density is up to 1 Unit/Acre
Parking
- 1 Car Garage
- Carport
- Parking Available
Home Design
- Entry on the 2nd floor
Interior Spaces
- 587 Sq Ft Home
- 1-Story Property
- Furniture Can Be Negotiated
- Ceiling Fan
- Double Pane Windows
- Entryway
- Living Room
- Views of Woods
- Laundry Room
Kitchen
- Updated Kitchen
- Breakfast Bar
- Gas Oven
- Gas Range
- Dishwasher
- Granite Countertops
- Disposal
Flooring
- Laminate
- Tile
Bedrooms and Bathrooms
- 1 Main Level Bedroom
- Upgraded Bathroom
- 1 Full Bathroom
- Bathtub
- Walk-in Shower
- Linen Closet In Bathroom
Outdoor Features
- Spa
- Open Patio
Location
- Urban Location
Utilities
- Cooling System Mounted To A Wall/Window
- Forced Air Heating System
- Vented Exhaust Fan
- Water Heater
Listing and Financial Details
- Security Deposit $2,000
- Rent includes gas, pool, trash collection, water
- 24-Month Minimum Lease Term
- Available 10/29/25
- Tax Lot 1
- Tax Tract Number 11330
- Assessor Parcel Number 93262129
Community Details
Overview
- Property has a Home Owners Association
- 98 Units
- Rancho San Juan Subdivision
Amenities
- Laundry Facilities
Recreation
- Community Pool
- Community Spa
Pet Policy
- Pet Size Limit
- Pet Deposit $500
Map
Source: California Regional Multiple Listing Service (CRMLS)
MLS Number: PW25250166
APN: 932-621-29
- 13691 Red Hill Ave
- 13511 Epping Way
- 1370 San Juan St
- 1621 Bryan Ave
- 14032 Woodlawn Ave
- 1431 Mauna Loa Rd
- 1091 Bonita St
- 1042 San Juan St
- 1777 Mitchell Ave Unit 122
- 1777 Mitchell Ave
- 1881 Mitchell Ave Unit 63
- 157 Balsawood
- 13615 Almond St Unit 230
- 1582 Mitchell Ave
- 153 Balsawood
- 1112 1114 Napa St
- Plan 1642 at Stafford Glen
- Plan 1643 Modeled at Stafford Glen
- Plan 1387 Modeled at Stafford Glen
- 1125 E 1st St
- 13843 Tustin East Dr
- 1412 Nisson Rd
- 13341 Cromwell Dr
- 1716 Nisson Rd Unit 16-C
- 1220 Bryan Ave
- 14160 Redhill Ave
- 1099 Bonita St Unit 2
- 1777 Mitchell Ave
- 2211 Carob Way
- 14202 Del Amo Ave
- 1722 Mitchell Ave Unit 154
- 13800 Parkcenter Ln
- 1131 Packers Cir Unit 78
- 13332 Tiburon Way
- 1192 Mitchell Ave Unit 7
- 1192 Mitchell Ave Unit 114
- 14271 Browning Ave
- 14452 Silverbrook Dr
- 2142 Foxglove Rd
- 14225 Newport Ave Unit B

