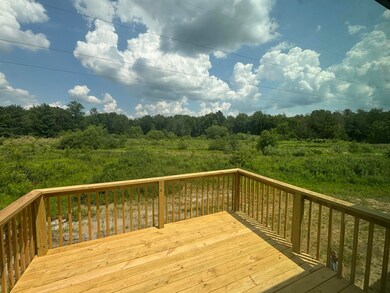
13722 Sunny Ln Grand Haven, MI 49417
Robinson Township NeighborhoodHighlights
- Under Construction
- 5.87 Acre Lot
- Wooded Lot
- Robinson School Rated A
- Deck
- Main Floor Bedroom
About This Home
As of September 2024New home under construction on 5.87 acres at the end of a private drive. All you hear is the sounds of nature as you sit and relax on your back deck! The home boasts of 5 BR/ 3 Bathrooms and 2984 sq ft finished including a full walkout lower level. Features include quartz countertops throughout, ss appliances,vaulted ceiling in Great Room, main floor primary suite,main floor laundry, & 3 stall garage. This home is the last of 4 on Sunny Lane and gives you ultimate privacy! There is still time to pick out some interior finishes. Projected completion late September of 2024. Check this home out soon!
Last Agent to Sell the Property
West Edge Real Estate License #6501304008 Listed on: 07/03/2024

Home Details
Home Type
- Single Family
Est. Annual Taxes
- $1,200
Year Built
- Built in 2024 | Under Construction
Lot Details
- 5.87 Acre Lot
- Lot Dimensions are 442 x 581 x 442 x 576'
- The property's road front is unimproved
- Property fronts a private road
- Cul-De-Sac
- Level Lot
- Wooded Lot
Parking
- 3 Car Attached Garage
- Front Facing Garage
- Garage Door Opener
- Unpaved Driveway
Home Design
- Brick or Stone Mason
- Composition Roof
- Vinyl Siding
- Stone
Interior Spaces
- 2,984 Sq Ft Home
- 1-Story Property
- Low Emissivity Windows
- Insulated Windows
- Window Screens
- Mud Room
- Carpet
Kitchen
- Range<<rangeHoodToken>>
- <<microwave>>
- Kitchen Island
- Snack Bar or Counter
Bedrooms and Bathrooms
- 5 Bedrooms | 3 Main Level Bedrooms
- En-Suite Bathroom
- Bathroom on Main Level
- 3 Full Bathrooms
Laundry
- Laundry Room
- Laundry on main level
Finished Basement
- Walk-Out Basement
- Basement Fills Entire Space Under The House
Accessible Home Design
- Low Threshold Shower
- Roll Under Sink
- Accessible Bedroom
- Accessible Kitchen
- Halls are 42 inches wide
- Doors are 36 inches wide or more
Outdoor Features
- Deck
- Patio
Utilities
- Forced Air Heating and Cooling System
- Heating System Uses Propane
- Well
- Propane Water Heater
- Septic System
- Cable TV Available
Ownership History
Purchase Details
Home Financials for this Owner
Home Financials are based on the most recent Mortgage that was taken out on this home.Similar Homes in Grand Haven, MI
Home Values in the Area
Average Home Value in this Area
Purchase History
| Date | Type | Sale Price | Title Company |
|---|---|---|---|
| Warranty Deed | $629,900 | West Edge Title Agency Llc |
Mortgage History
| Date | Status | Loan Amount | Loan Type |
|---|---|---|---|
| Open | $629,900 | VA |
Property History
| Date | Event | Price | Change | Sq Ft Price |
|---|---|---|---|---|
| 09/27/2024 09/27/24 | Sold | $629,900 | 0.0% | $211 / Sq Ft |
| 07/29/2024 07/29/24 | Pending | -- | -- | -- |
| 07/03/2024 07/03/24 | For Sale | $629,900 | -- | $211 / Sq Ft |
Tax History Compared to Growth
Tax History
| Year | Tax Paid | Tax Assessment Tax Assessment Total Assessment is a certain percentage of the fair market value that is determined by local assessors to be the total taxable value of land and additions on the property. | Land | Improvement |
|---|---|---|---|---|
| 2025 | $504 | $47,100 | $0 | $0 |
| 2024 | $431 | $47,100 | $0 | $0 |
| 2023 | $434 | $42,100 | $0 | $0 |
| 2022 | $0 | $0 | $0 | $0 |
Agents Affiliated with this Home
-
Kevin Bosch

Seller's Agent in 2024
Kevin Bosch
West Edge Real Estate
(616) 283-2247
4 in this area
97 Total Sales
-
Gina Vis

Buyer's Agent in 2024
Gina Vis
HomeRealty, LLC
(616) 502-0885
24 in this area
911 Total Sales
-
Kenneth Vis

Buyer Co-Listing Agent in 2024
Kenneth Vis
HomeRealty, LLC
(510) 378-1028
16 in this area
717 Total Sales
Map
Source: Southwestern Michigan Association of REALTORS®
MLS Number: 24034039
APN: 70-08-03-400-031
- 0 113th Parcel C Ave Unit 24007188
- 0 113th Parcel D Ave
- VL Johnson St
- 12429 Lincoln St
- 10624 Osborn St
- 10371 N Cedar Dr Unit 9
- 10371 N Cedar Dr Unit 8
- 10371 N Cedar Dr Unit 7
- 10371 N Cedar Dr Unit 6
- 10371 N Cedar Dr Unit 5
- 10371 N Cedar Dr Unit 4
- 10371 N Cedar Dr Unit 3
- 10371 N Cedar Dr Unit 2
- 10371 N Cedar Dr Unit 1
- 10060 Bass Dr
- VL 00 Tractor Trail
- 0 Tractor Trail
- 12150 W Devis Rd
- 0 Leonard Rd
- 14200 Green St Unit 1





