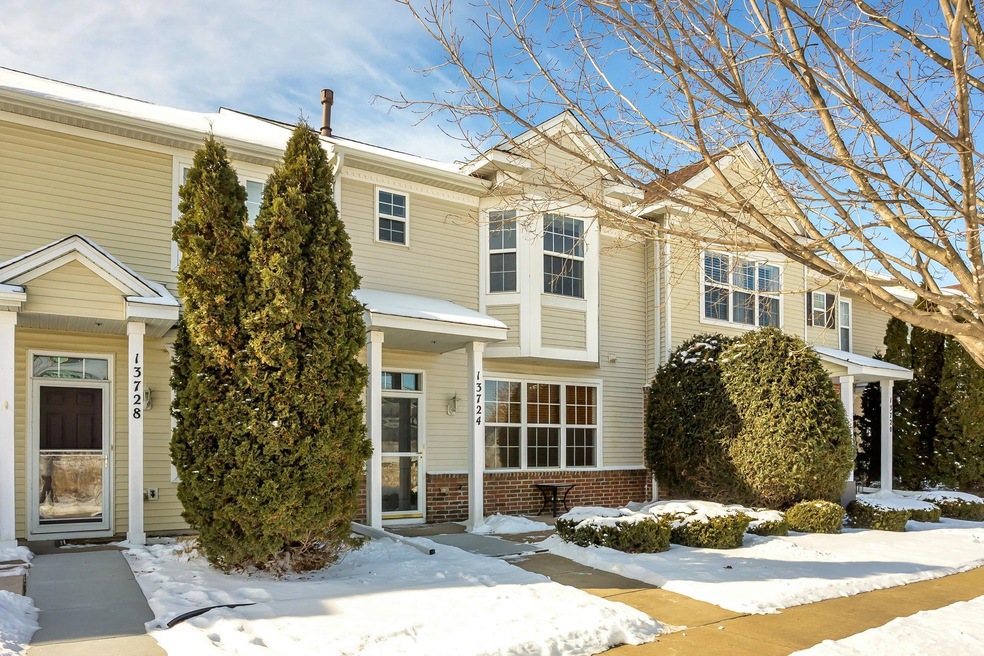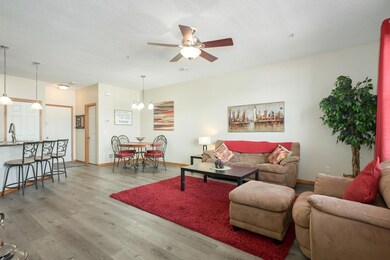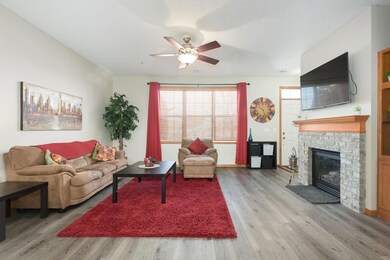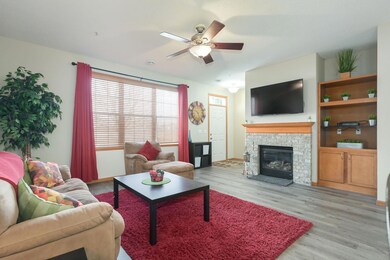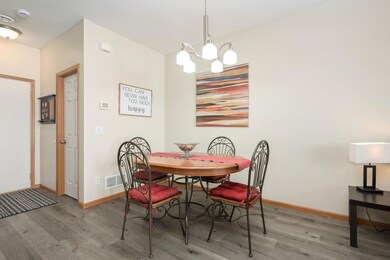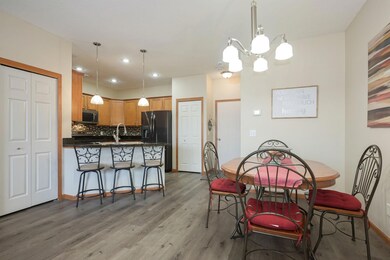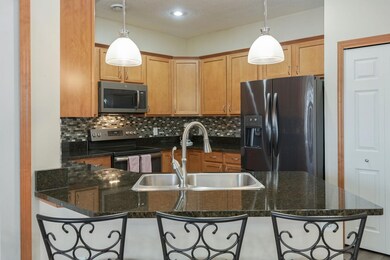
13724 Atrium Ave Unit 203 Rosemount, MN 55068
Highlights
- Loft
- 1 Fireplace
- Living Room
- Red Pine Elementary School Rated A
- 2 Car Attached Garage
- Guest Parking
About This Home
As of April 2025Little details make a big difference and you'll feel them stack up when visiting 13724 Atrium! The front patio is flanked by large shrubs giving it year round privacy, and it does not feature an AC unit that ultimately will buzz it's way through your relaxation time. Inside, the well-designed triple window pours light into the main level enhancing its open design. Upstairs similar windows flood the vaulted primary bedroom with natural light making it feel even bigger. The gas fireplace at the living room and large soaking tub in primary bathroom help chase the chill out of winters. Flooring and appliance upgrades throughout this home are both smart and stylish!
Townhouse Details
Home Type
- Townhome
Est. Annual Taxes
- $2,928
Year Built
- Built in 2005
HOA Fees
- $481 Monthly HOA Fees
Parking
- 2 Car Attached Garage
- Guest Parking
Home Design
- Slab Foundation
Interior Spaces
- 1,776 Sq Ft Home
- 2-Story Property
- 1 Fireplace
- Living Room
- Dining Room
- Loft
Kitchen
- Range
- Dishwasher
- Disposal
Bedrooms and Bathrooms
- 3 Bedrooms
Laundry
- Dryer
- Washer
Utilities
- Forced Air Heating and Cooling System
- Humidifier
Community Details
- Association fees include maintenance structure, cable TV, hazard insurance, internet, lawn care, professional mgmt, trash, snow removal
- First Service Residential Association, Phone Number (952) 277-2700
- Meadows Of Bloomfield Subdivision
Listing and Financial Details
- Assessor Parcel Number 344830018203
Ownership History
Purchase Details
Home Financials for this Owner
Home Financials are based on the most recent Mortgage that was taken out on this home.Purchase Details
Home Financials for this Owner
Home Financials are based on the most recent Mortgage that was taken out on this home.Purchase Details
Purchase Details
Home Financials for this Owner
Home Financials are based on the most recent Mortgage that was taken out on this home.Similar Homes in Rosemount, MN
Home Values in the Area
Average Home Value in this Area
Purchase History
| Date | Type | Sale Price | Title Company |
|---|---|---|---|
| Deed | $280,000 | -- | |
| Deed | $280,000 | -- | |
| Warranty Deed | $230,000 | Titlesmart Inc | |
| Warranty Deed | $230,000 | Titlesmart Inc | |
| Quit Claim Deed | $87,036 | None Available | |
| Quit Claim Deed | $87,036 | None Available | |
| Warranty Deed | $214,405 | -- | |
| Warranty Deed | $214,405 | -- |
Mortgage History
| Date | Status | Loan Amount | Loan Type |
|---|---|---|---|
| Open | $256,500 | New Conventional | |
| Previous Owner | $194,450 | New Conventional | |
| Previous Owner | $227,260 | VA | |
| Previous Owner | $183,300 | VA | |
| Previous Owner | $219,014 | VA |
Property History
| Date | Event | Price | Change | Sq Ft Price |
|---|---|---|---|---|
| 04/25/2025 04/25/25 | Sold | $280,000 | -3.3% | $158 / Sq Ft |
| 04/05/2025 04/05/25 | Pending | -- | -- | -- |
| 03/21/2025 03/21/25 | Price Changed | $289,500 | -1.9% | $163 / Sq Ft |
| 02/21/2025 02/21/25 | For Sale | $295,000 | -- | $166 / Sq Ft |
Tax History Compared to Growth
Tax History
| Year | Tax Paid | Tax Assessment Tax Assessment Total Assessment is a certain percentage of the fair market value that is determined by local assessors to be the total taxable value of land and additions on the property. | Land | Improvement |
|---|---|---|---|---|
| 2023 | $2,928 | $278,400 | $63,000 | $215,400 |
| 2022 | $2,588 | $263,600 | $62,700 | $200,900 |
| 2021 | $2,512 | $239,100 | $54,600 | $184,500 |
| 2020 | $2,536 | $228,200 | $52,000 | $176,200 |
| 2019 | $2,171 | $222,000 | $49,500 | $172,500 |
| 2018 | $2,001 | $202,300 | $46,300 | $156,000 |
| 2017 | $1,779 | $183,000 | $44,100 | $138,900 |
| 2016 | $1,653 | $159,700 | $42,800 | $116,900 |
| 2015 | $1,363 | $123,971 | $34,450 | $89,521 |
| 2014 | -- | $100,863 | $30,808 | $70,055 |
| 2013 | -- | $79,281 | $25,290 | $53,991 |
Agents Affiliated with this Home
-
Nathan Chaika

Seller's Agent in 2025
Nathan Chaika
Century 21 Atwood
(612) 210-6409
1 in this area
57 Total Sales
-
Mike Meyer

Buyer's Agent in 2025
Mike Meyer
RE/MAX Advantage Plus
(612) 685-0927
3 in this area
123 Total Sales
Map
Source: NorthstarMLS
MLS Number: 6674039
APN: 34-48300-18-203
- 13749 Atrium Ave Unit 2303
- 13655 Kaylemore Trail
- 13651 Kaylemore Trail
- 13647 Kaylemore Trail
- 13643 Kaylemore Trail
- 13635 Kaylemore Trail
- 13644 Kaylemore Trail
- 13640 Kaylemore Trail
- 13636 Kaylemore Trail
- 13632 Kaylemore Trail
- 13790 Atwood Ave
- 13830 Atwood Ave
- 1460 136th St W
- 13543 Athena Way
- 13680 Carrakay Way
- 13639 Atwood Trail
- 13560 Carrakay Way
- 1221 136th St W
- 1105 136th St W
- 13540 Carrakay Way
