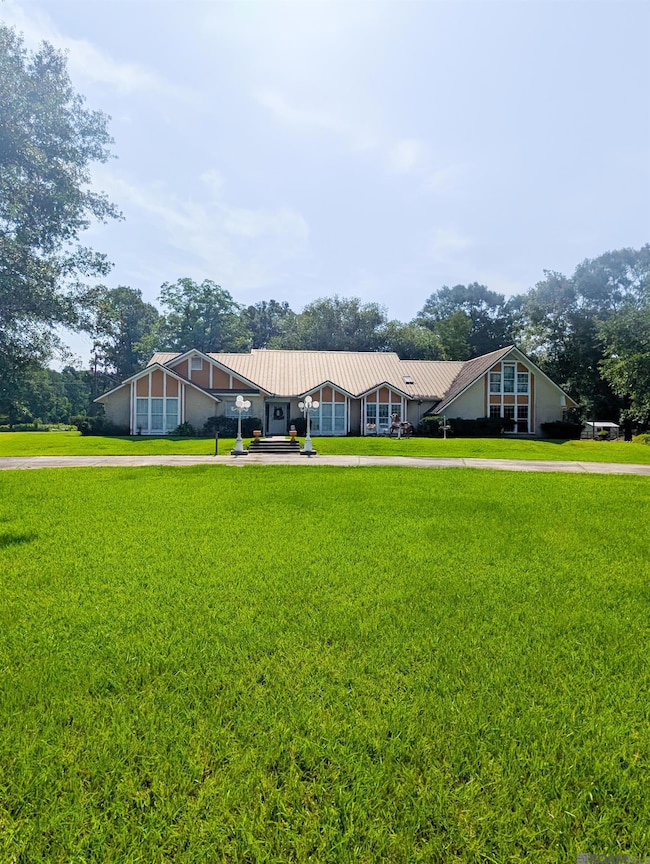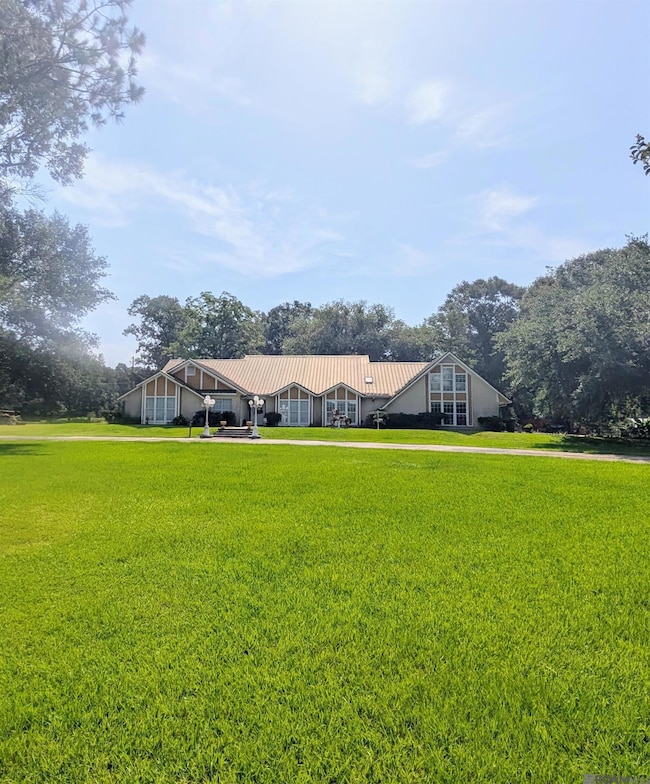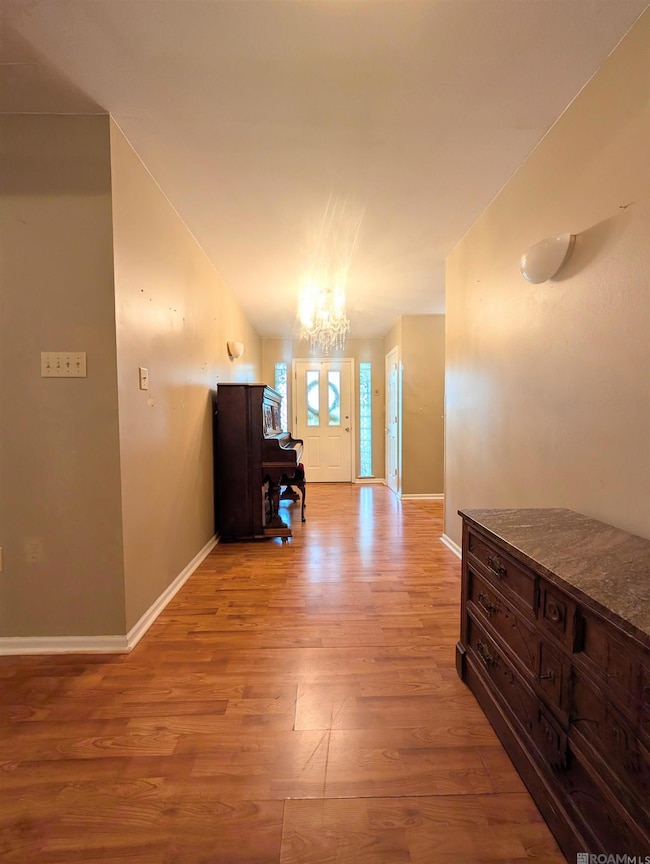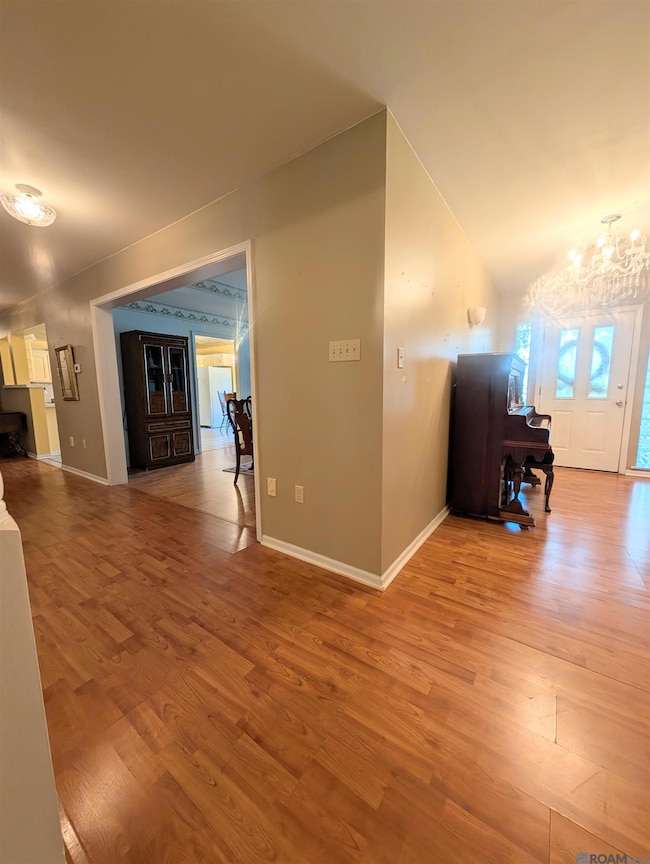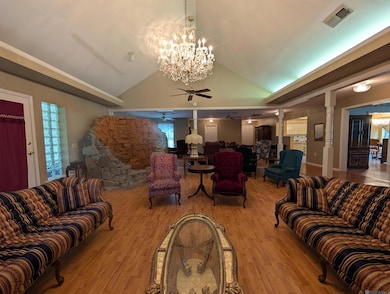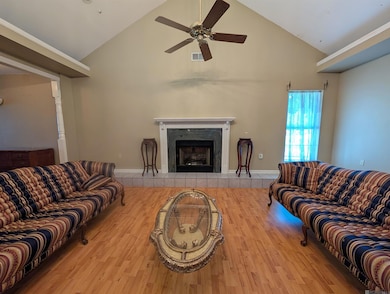Estimated payment $2,423/month
Highlights
- 2.8 Acre Lot
- Home fronts a canal
- French Architecture
- Bellingrath Hills Elementary School Rated A-
- Multiple Fireplaces
- Cathedral Ceiling
About This Home
The "Carousel House" is on the Market!!! Take a look at this diamond in the ruff in Central Community School System! This unique home has 3 bedroom, 4 full bathrooms, a 3-car garage with separate apartment above garage, a 30x50 shop with extra concrete covered for extra toys, gutters; sitting on 2.8 acres which is subdivided into 1.67 acres and 1.16 acre tracts.This gigantic home features a large sinken living room with gas fireplace and extra den area perfect for entertaining! Then walk over into the large oversized kitchen with a massive island, 2 stoves (one gas; one electric) undermount lighting, skylight, tons of counter/cabinet space and lots of charm. The master bedroom is very spacious and has a gas fireplace and en suite bathroom with massive tub, separate shower and separate vanities. The additional bedroom are spacious as well; one which features an en suite bathroom. NO Carpet, real hardwood floors and lots of charm and character! With alittle updating, this home has so much potential to be a true gem! Great for Investors or a family looking to have tons of space both indoor and outdoor! Did not flood in 2016 per seller! Don't miss out, schedule your private showing today!
Listing Agent
United Properties of Louisiana License #0995686908 Listed on: 08/04/2025

Home Details
Home Type
- Single Family
Est. Annual Taxes
- $1,249
Year Built
- Built in 1993
Lot Details
- 2.8 Acre Lot
- Home fronts a canal
- Irregular Lot
Home Design
- French Architecture
- Brick Exterior Construction
- Slab Foundation
Interior Spaces
- 3,351 Sq Ft Home
- 1-Story Property
- Cathedral Ceiling
- Ceiling Fan
- Skylights
- Multiple Fireplaces
Kitchen
- Oven or Range
- Gas Cooktop
- Dishwasher
- Disposal
Flooring
- Wood
- Ceramic Tile
Bedrooms and Bathrooms
- 3 Bedrooms
- En-Suite Bathroom
- Walk-In Closet
- 4 Full Bathrooms
- Double Vanity
- Soaking Tub
- Separate Shower
Attic
- Multiple Attics
- Storage In Attic
- Attic Access Panel
Parking
- 3 Car Attached Garage
- Driveway
Outdoor Features
- Covered Patio or Porch
- Exterior Lighting
- Separate Outdoor Workshop
- Rain Gutters
Utilities
- Cooling Available
- Heating Available
Community Details
- Rural Tract Subdivision
Map
Home Values in the Area
Average Home Value in this Area
Tax History
| Year | Tax Paid | Tax Assessment Tax Assessment Total Assessment is a certain percentage of the fair market value that is determined by local assessors to be the total taxable value of land and additions on the property. | Land | Improvement |
|---|---|---|---|---|
| 2024 | $1,249 | $17,100 | $2,000 | $15,100 |
| 2023 | $1,249 | $17,100 | $2,000 | $15,100 |
| 2022 | $2,290 | $17,100 | $2,000 | $15,100 |
| 2021 | $2,290 | $17,100 | $2,000 | $15,100 |
| 2020 | $2,248 | $17,100 | $2,000 | $15,100 |
| 2019 | $2,314 | $17,100 | $2,000 | $15,100 |
| 2018 | $2,288 | $17,100 | $2,000 | $15,100 |
| 2017 | $2,288 | $17,100 | $2,000 | $15,100 |
| 2016 | $1,270 | $17,100 | $2,000 | $15,100 |
| 2015 | $1,297 | $17,100 | $2,000 | $15,100 |
| 2014 | $1,252 | $17,100 | $2,000 | $15,100 |
| 2013 | -- | $17,100 | $2,000 | $15,100 |
Property History
| Date | Event | Price | List to Sale | Price per Sq Ft |
|---|---|---|---|---|
| 10/16/2025 10/16/25 | Price Changed | $439,000 | -2.4% | $131 / Sq Ft |
| 08/04/2025 08/04/25 | For Sale | $450,000 | -- | $134 / Sq Ft |
Purchase History
| Date | Type | Sale Price | Title Company |
|---|---|---|---|
| Gift Deed | -- | None Listed On Document |
Source: Greater Baton Rouge Association of REALTORS®
MLS Number: 2025014472
APN: 00946109
- 11283 Blackwater Rd
- 14247 Blackwater Rd
- E-1-C Summerside Dr
- 14505 Blackwater Rd
- 14822 Woodrow Kerr Ln
- 15838 Blackwater Rd
- 15945 Blackwater Rd
- 000 Woodrow Kerr Ln
- 11652 Mccullough Rd
- 10851 Hidden Cypress Ct
- 10801 Hidden Cypress Ct
- 13882 Northeast Dr
- TBD Country Estate Ave
- 11355 Gurney Rd
- 10373 Gurney Rd
- TBD Blackwater Rd
- 12736 Centerra Ct
- 12075 Blackwater Rd
- 15301 Joor Rd
- 12409 Partridgewood Dr
- 11825 Spring Meadow Dr
- 10751 Carmel Dr
- 7544 Barbara Cohn Place
- 15348 Crystal Dr Unit 15348 Crystal Dr
- 9477 Lansdowne Rd
- 2135 Richmond St
- 10127 Grayton Dr
- 10263 Alderman Dr
- 14150 Grand Settlement Blvd
- 14743 Central Woods Ave Unit C
- 5519 Lavey Ln
- 914 Chemin Dr
- 7993 Greenlea Dr
- 14623 Ocallaghan Ln
- 5275 Kimberlin Ave Unit D
- 1080 Buffet St Unit D
- 16382 Hooper Rd Unit A1
- 5245 Kimberlin Ave Unit C
- 9655 Sullivan Rd
- 1150 Shilo Ave Unit B

