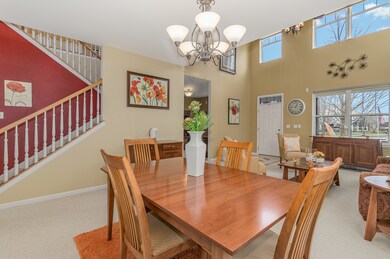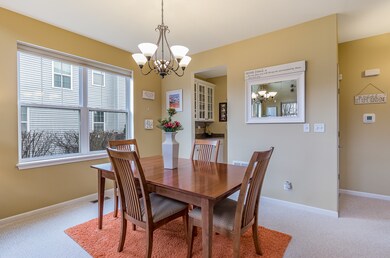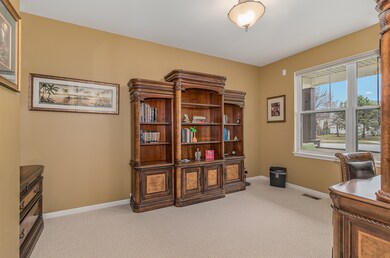
13728 Meadow Ln Plainfield, IL 60544
North Plainfield NeighborhoodEstimated Value: $496,000 - $534,000
Highlights
- Mature Trees
- Backs to Open Ground
- Granite Countertops
- Walkers Grove Elementary School Rated A-
- Loft
- Den
About This Home
As of June 2021Breathtaking home shows like brand new! This 4 bedroom, 2.5 bath home is very well maintained and cared for by original owners. With all upgraded fixtures throughout, beautiful kitchen with butler's pantry and granite tops, spacious loft space, huge master bed and bath with walk-in closet, generous sized bedrooms, and full basement with bathroom plumbing roughed in. Live maintenance-worry free with new furnace and AC, Hunter Douglas window treatments with warranty included, as well as an alarm system! Exterior is meticulously maintained with outdoor lighting, patio, pergola, built-in fire pit Perfect for entertaining! New lawn sprinkler pump with unbelievable water pressure! Do not wait this will go fast!
Last Agent to Sell the Property
Weichert, Realtors The Home Team License #475184302 Listed on: 04/02/2021

Home Details
Home Type
- Single Family
Est. Annual Taxes
- $9,088
Year Built
- Built in 2004
Lot Details
- 3,049 Sq Ft Lot
- Backs to Open Ground
- Level Lot
- Mature Trees
HOA Fees
- $20 Monthly HOA Fees
Parking
- 2.5 Car Attached Garage
- Garage Transmitter
- Garage Door Opener
- Driveway
- Parking Included in Price
Home Design
- Vinyl Siding
Interior Spaces
- 3,056 Sq Ft Home
- 2-Story Property
- Ceiling Fan
- Breakfast Room
- Formal Dining Room
- Den
- Loft
- Partially Carpeted
- Home Security System
Kitchen
- Built-In Double Oven
- Cooktop
- Microwave
- Dishwasher
- Granite Countertops
- Disposal
Bedrooms and Bathrooms
- 4 Bedrooms
- 4 Potential Bedrooms
- Walk-In Closet
Laundry
- Dryer
- Washer
Unfinished Basement
- Basement Fills Entire Space Under The House
- Sump Pump
Outdoor Features
- Brick Porch or Patio
- Fire Pit
Schools
- Walkers Grove Elementary School
- Plainfield North High School
Utilities
- Central Air
- Heating System Uses Natural Gas
Community Details
- Prairie Knoll Homeowners Assoc Association, Phone Number (847) 806-6121
- Prairie Knoll Subdivision
- Property managed by Property Specialist Inc.
Ownership History
Purchase Details
Home Financials for this Owner
Home Financials are based on the most recent Mortgage that was taken out on this home.Purchase Details
Home Financials for this Owner
Home Financials are based on the most recent Mortgage that was taken out on this home.Similar Homes in Plainfield, IL
Home Values in the Area
Average Home Value in this Area
Purchase History
| Date | Buyer | Sale Price | Title Company |
|---|---|---|---|
| Kindschuh Sunny | $410,000 | First American Title | |
| Malonado Osvaldo | $323,000 | Chicago Title Insurance Comp |
Mortgage History
| Date | Status | Borrower | Loan Amount |
|---|---|---|---|
| Previous Owner | Kindschuh Sunny | $348,500 | |
| Previous Owner | Malonado Osvaldo | $153,500 | |
| Previous Owner | Maldonado Osvaldo | $165,700 | |
| Previous Owner | Malonado Osvaldo | $226,000 |
Property History
| Date | Event | Price | Change | Sq Ft Price |
|---|---|---|---|---|
| 06/30/2021 06/30/21 | Sold | $410,000 | 0.0% | $134 / Sq Ft |
| 04/05/2021 04/05/21 | Pending | -- | -- | -- |
| 04/05/2021 04/05/21 | Off Market | $410,000 | -- | -- |
| 04/02/2021 04/02/21 | For Sale | $399,900 | -- | $131 / Sq Ft |
Tax History Compared to Growth
Tax History
| Year | Tax Paid | Tax Assessment Tax Assessment Total Assessment is a certain percentage of the fair market value that is determined by local assessors to be the total taxable value of land and additions on the property. | Land | Improvement |
|---|---|---|---|---|
| 2023 | $10,614 | $137,256 | $31,031 | $106,225 |
| 2022 | $10,115 | $130,605 | $30,657 | $99,948 |
| 2021 | $9,143 | $122,060 | $28,651 | $93,409 |
| 2020 | $9,001 | $118,597 | $27,838 | $90,759 |
| 2019 | $9,088 | $113,003 | $26,525 | $86,478 |
| 2018 | $8,683 | $106,172 | $24,921 | $81,251 |
| 2017 | $8,415 | $100,895 | $23,682 | $77,213 |
| 2016 | $8,208 | $96,228 | $22,587 | $73,641 |
| 2015 | $7,759 | $90,144 | $21,159 | $68,985 |
| 2014 | $7,759 | $86,961 | $20,412 | $66,549 |
| 2013 | $7,759 | $86,961 | $20,412 | $66,549 |
Agents Affiliated with this Home
-
Valerie Joyce

Seller's Agent in 2021
Valerie Joyce
Weichert, Realtors The Home Team
(815) 557-0458
1 in this area
21 Total Sales
-
Hui Li

Buyer's Agent in 2021
Hui Li
Charles Rutenberg Realty of IL
(847) 636-9654
1 in this area
123 Total Sales
Map
Source: Midwest Real Estate Data (MRED)
MLS Number: 11041185
APN: 03-05-216-002
- 13702 Marigold Rd
- 13825 Trillium Ln
- 25056 Madison St
- 13905 Trillium Ln
- 13636 Savanna Dr
- 25160 Round Barn Rd
- 24850 Michele Dr
- 24802 Thornberry Dr
- 14117 Meadow Ln
- 25136 Thornberry Dr Unit 25136
- 25516 W Gateway Cir
- 25300 Blakely Dr Unit 9A
- 13214 Sunderlin Rd
- 14329 Springfield Ct
- 14338 S Charlton Place
- 25453 W Emory Ln
- 25738 Sunnymere Dr
- 13218 Millbank Dr
- 25456 W Stockwell Dr
- 25500 W Stockwell Dr
- 13728 Meadow Ln
- 13802 Trillium Ln
- 13722 Meadow Ln Unit 2
- 13806 Trillium Ln
- 13727 Meadow Ln
- 13734 Meadow Ln
- 13733 Meadow Ln
- 13810 Trillium Ln
- 13716 Meadow Ln
- 13721 Meadow Ln Unit 2
- 13809 Trillium Ln Unit 2
- 13740 Meadow Ln
- 13814 Trillium Ln
- 13739 Meadow Ln
- 13715 Meadow Ln
- 13710 Meadow Ln Unit 2
- 13732 Marigold Rd
- 13813 Trillium Ln
- 13726 Marigold Rd
- 13800 Meadow Ln






