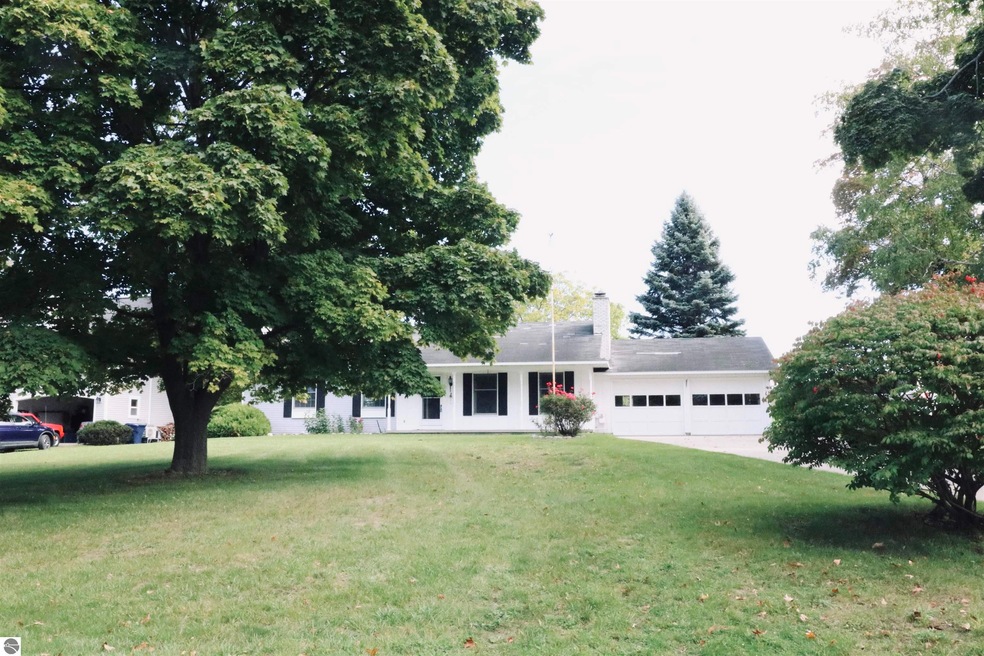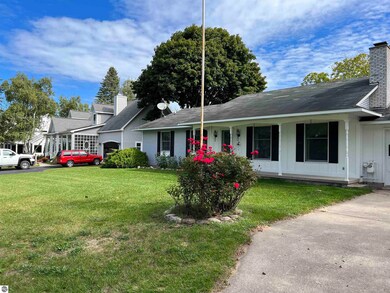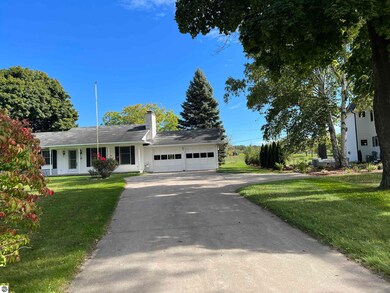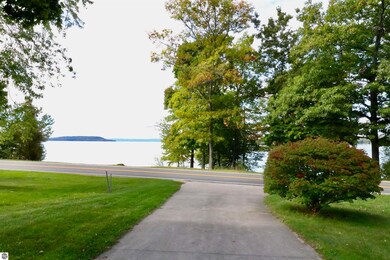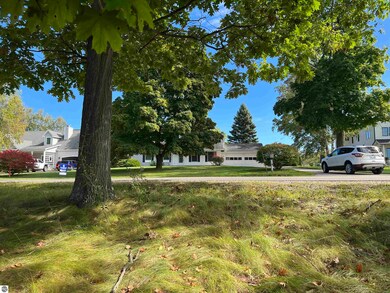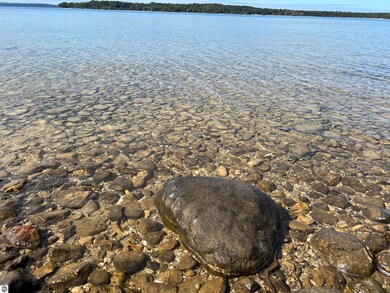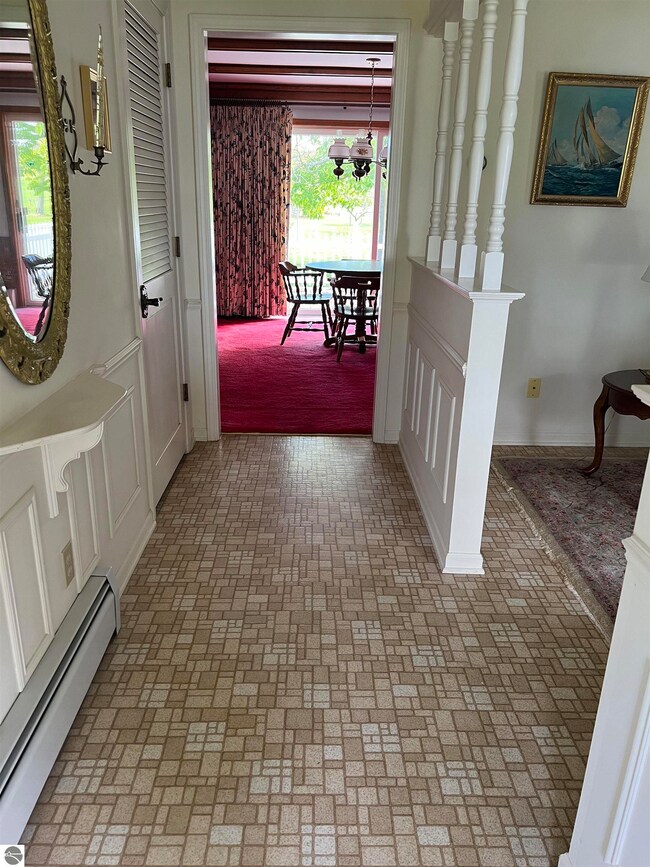
13728 Peninsula Dr Traverse City, MI 49686
Old Mission Peninsula NeighborhoodHighlights
- Private Waterfront
- Deeded Waterfront Access Rights
- Deck
- Central High School Rated A-
- Bay View
- Ranch Style House
About This Home
As of July 2024Do you love Old Mission Peninsula, West Bay, the Boathouse, Bowers Harbor, Neahtawanta Point? Then this cute one story ranch nestled on Peninsula Drive with a beautiful view of West Bay including Power Island and Neahtawanta Point is just for you. Curl up by the fire and enjoy the view. It was hand built in 1986 with solid construction by a builder and father of the daughter and current trustee/owner. He lived and loved this home for 36 years but now, it is time for someone else to make this home their own and the possibilities are endless. The home sits back from the road. It has lovely windows overlooking the 104 feet of private waterfront. On the beach you will find an Old Towne canoe, an older wooden dock and a row boat for your water pleasure. The home also has an attached 20x24 garage with windows, storage and workspace. There is almost an acre with open space along the back with fruit trees that produce apples, peaches and cherries. The yard is adjacent to Bower's Harbor Park so hiking is available to you right outside your back door. The yard also has a garden shed with windows overlooking the ridge and is used to store a rototiller, garden tools, lawn mower and more. There is a finished lower level with a workshop/storage area and even a fruit cellar to keep your fruit fresh throughout the winter. This well-loved and peaceful home is in a great location, has good bones and with some updates the potential is amazing!
Last Agent to Sell the Property
Coldwell Banker Schmidt Traver License #6501364854 Listed on: 09/29/2023

Home Details
Home Type
- Single Family
Est. Annual Taxes
- $18,590
Year Built
- Built in 1986
Lot Details
- 0.99 Acre Lot
- Lot Dimensions are 104x415
- Private Waterfront
- 104 Feet of Waterfront
- Level Lot
- The community has rules related to zoning restrictions
Home Design
- Ranch Style House
- Block Foundation
- Fire Rated Drywall
- Frame Construction
- Asphalt Roof
- Vinyl Siding
Interior Spaces
- 2,596 Sq Ft Home
- Bookcases
- Paneling
- Fireplace
- Drapes & Rods
- Blinds
- Entrance Foyer
- Workshop
- Bay Views
- Basement Fills Entire Space Under The House
- Home Security System
Kitchen
- Oven or Range
- Microwave
- Freezer
- Dishwasher
Bedrooms and Bathrooms
- 3 Bedrooms
Laundry
- Dryer
- Washer
Parking
- 2 Car Attached Garage
- Private Driveway
Outdoor Features
- Deeded Waterfront Access Rights
- Deck
- Covered patio or porch
- Shed
- Rain Gutters
Location
- Property is near a Great Lake
Schools
- Old Mission Peninsula Elementary School
- Traverse City East Middle School
- Traverse City High School
Utilities
- Baseboard Heating
- Well
- Satellite Dish
Community Details
- Water Sports
Ownership History
Purchase Details
Home Financials for this Owner
Home Financials are based on the most recent Mortgage that was taken out on this home.Purchase Details
Purchase Details
Similar Homes in Traverse City, MI
Home Values in the Area
Average Home Value in this Area
Purchase History
| Date | Type | Sale Price | Title Company |
|---|---|---|---|
| Deed | $985,000 | -- | |
| Deed | -- | -- | |
| Deed | $35,000 | -- |
Property History
| Date | Event | Price | Change | Sq Ft Price |
|---|---|---|---|---|
| 07/30/2024 07/30/24 | Sold | $1,465,000 | 0.0% | $564 / Sq Ft |
| 02/02/2024 02/02/24 | For Sale | $1,465,000 | +48.7% | $564 / Sq Ft |
| 10/13/2023 10/13/23 | Sold | $985,000 | +1.0% | $379 / Sq Ft |
| 09/29/2023 09/29/23 | For Sale | $975,000 | -- | $376 / Sq Ft |
Tax History Compared to Growth
Tax History
| Year | Tax Paid | Tax Assessment Tax Assessment Total Assessment is a certain percentage of the fair market value that is determined by local assessors to be the total taxable value of land and additions on the property. | Land | Improvement |
|---|---|---|---|---|
| 2025 | $18,590 | $486,700 | $0 | $0 |
| 2024 | $14,741 | $403,900 | $0 | $0 |
| 2023 | $2,693 | $260,900 | $0 | $0 |
| 2022 | $3,855 | $267,700 | $0 | $0 |
| 2021 | $3,598 | $260,900 | $0 | $0 |
| 2020 | $3,562 | $226,100 | $0 | $0 |
| 2019 | $3,581 | $210,800 | $0 | $0 |
| 2018 | $4,794 | $203,400 | $0 | $0 |
| 2017 | -- | $206,800 | $0 | $0 |
| 2016 | -- | $213,200 | $0 | $0 |
| 2014 | -- | $210,500 | $0 | $0 |
| 2012 | -- | $195,600 | $0 | $0 |
Agents Affiliated with this Home
-
Molly Buttleman

Seller's Agent in 2024
Molly Buttleman
@properties Christie's Int'l
(231) 463-6969
29 in this area
190 Total Sales
-
Milda Stapleton

Buyer's Agent in 2024
Milda Stapleton
Coldwell Banker Schmidt Traver
(847) 363-8932
5 in this area
16 Total Sales
-
Judith Potter

Seller's Agent in 2023
Judith Potter
Coldwell Banker Schmidt Traver
(517) 881-6444
1 in this area
7 Total Sales
Map
Source: Northern Great Lakes REALTORS® MLS
MLS Number: 1916240
APN: 11-128-026-10
- 935 Rd
- 15311 Dunn Dr
- 13775 Bluff Rd
- 00 Bluff Rd
- 15111 Smokey Hollow Rd
- 14088 Bluff Rd
- 2721 Nelson Rd
- 0 Nelson Rd Unit 1925256
- 1503 Braemar Dr
- 1457 Braemar Dr
- 11751 Center Rd
- 14750 Mallard Dr
- Lot 18 Woods Dr
- 1345 Lin Dale Dr
- 11648 Willow Point Dr
- 15985 Waters Edge Dr
- 1259 Lin Dale Dr
- 15664 Waters Edge Dr
- 15722 Waters Edge Dr
- Parcel B Peninsula Dr
