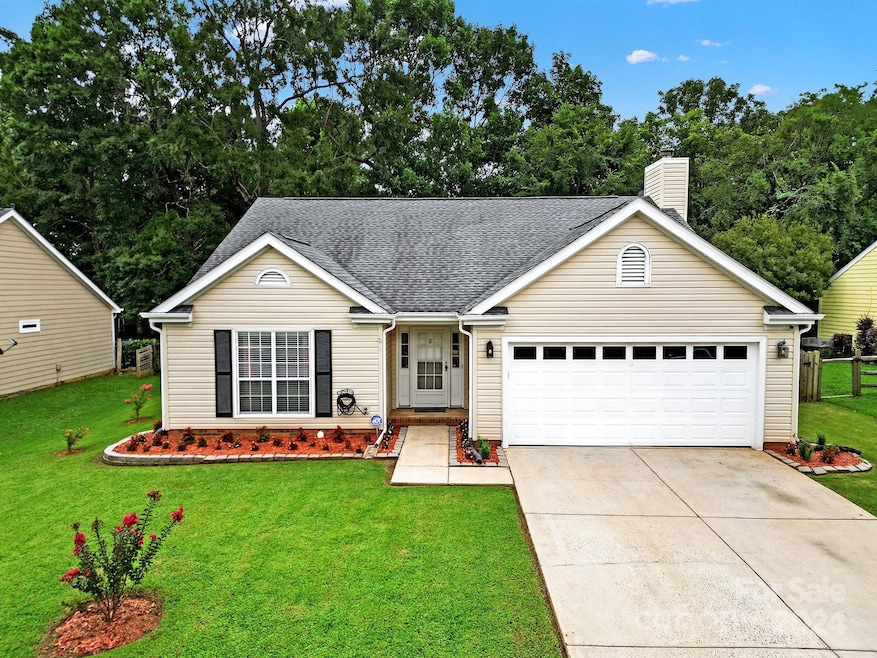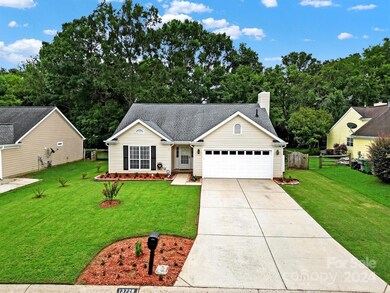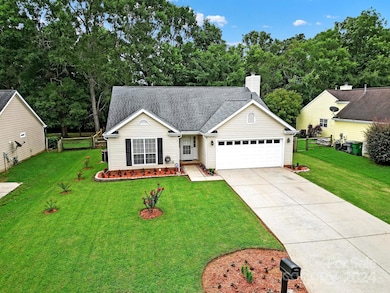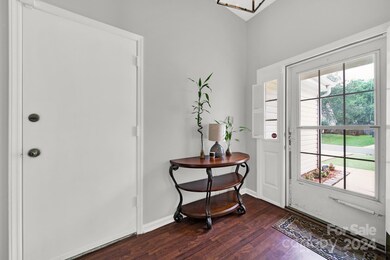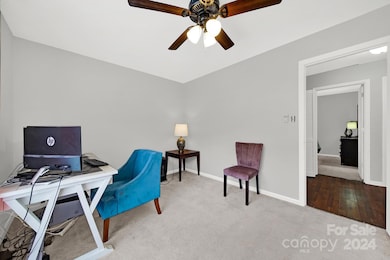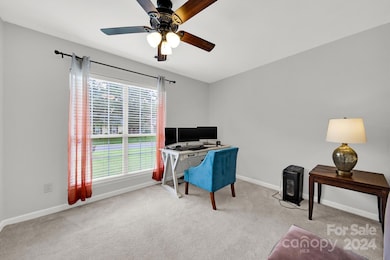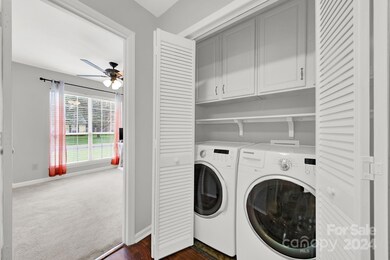
13728 Poppleton Ct Charlotte, NC 28273
Yorkshire NeighborhoodHighlights
- Open Floorplan
- Wooded Lot
- Screened Porch
- Clubhouse
- Traditional Architecture
- Tennis Courts
About This Home
As of February 2025Welcome to this beautifully updated and well-kept 3-bedroom, 2-bath ranch home, perfectly situated in a prime location near Rivergate Shopping Center and Carowinds Amusement Park. Featuring an open floor plan, the charming residence boasts fresh paint, granite countertops, wood laminated floors, and new appliances. The spacious living area is complemented by 9-foot ceilings, enhancing the airy feel of the home. The huge sun porch offers versatile potential, easily convertible into heated living space for year-round enjoyment. The master suite includes a separate bath and shower along with a walk-in closet, providing comfort and convenience. Additionally, a 120-square foot shed offers extra storage space. With its close proximity to the highway, this home endures easy access to all the amenities you need. Don't miss the opportunity to own this gem in a fantastic location.
Last Agent to Sell the Property
Costello Real Estate and Investments LLC Brokerage Email: jayalstonrealtor@gmail.com License #294130 Listed on: 08/09/2024

Home Details
Home Type
- Single Family
Est. Annual Taxes
- $2,589
Year Built
- Built in 1991
Lot Details
- Back Yard Fenced
- Cleared Lot
- Wooded Lot
- Property is zoned R-12(CD)
HOA Fees
- $38 Monthly HOA Fees
Parking
- 2 Car Garage
- Carport
- Driveway
Home Design
- Traditional Architecture
- Slab Foundation
- Composition Roof
- Vinyl Siding
Interior Spaces
- 1,521 Sq Ft Home
- 1-Story Property
- Open Floorplan
- Ceiling Fan
- Insulated Windows
- Family Room with Fireplace
- Screened Porch
- Laminate Flooring
- Pull Down Stairs to Attic
- Laundry Room
Kitchen
- Electric Oven
- Electric Range
- Microwave
- Freezer
- Plumbed For Ice Maker
- Dishwasher
- Disposal
Bedrooms and Bathrooms
- 3 Main Level Bedrooms
- Walk-In Closet
- 2 Full Bathrooms
Outdoor Features
- Fire Pit
- Shed
Schools
- River Gate Elementary School
- Southwest Middle School
- Olympic High School
Utilities
- Forced Air Heating and Cooling System
- Vented Exhaust Fan
- Heating System Uses Natural Gas
- Cable TV Available
Listing and Financial Details
- Assessor Parcel Number 219-201-27
Community Details
Overview
- Yorkshire Homeowners Association
- Yorkshire Subdivision
- Mandatory home owners association
Amenities
- Picnic Area
- Clubhouse
Recreation
- Tennis Courts
Ownership History
Purchase Details
Home Financials for this Owner
Home Financials are based on the most recent Mortgage that was taken out on this home.Purchase Details
Purchase Details
Home Financials for this Owner
Home Financials are based on the most recent Mortgage that was taken out on this home.Purchase Details
Home Financials for this Owner
Home Financials are based on the most recent Mortgage that was taken out on this home.Purchase Details
Home Financials for this Owner
Home Financials are based on the most recent Mortgage that was taken out on this home.Similar Homes in Charlotte, NC
Home Values in the Area
Average Home Value in this Area
Purchase History
| Date | Type | Sale Price | Title Company |
|---|---|---|---|
| Warranty Deed | $355,000 | Morehead Title | |
| Warranty Deed | $355,000 | Morehead Title | |
| Interfamily Deed Transfer | -- | None Available | |
| Warranty Deed | $198,000 | None Available | |
| Warranty Deed | $160,000 | Morehead Title | |
| Warranty Deed | $153,500 | -- |
Mortgage History
| Date | Status | Loan Amount | Loan Type |
|---|---|---|---|
| Previous Owner | $182,300 | New Conventional | |
| Previous Owner | $194,413 | FHA | |
| Previous Owner | $157,003 | FHA | |
| Previous Owner | $120,800 | Fannie Mae Freddie Mac | |
| Previous Owner | $25,000 | Credit Line Revolving | |
| Previous Owner | $109,100 | Fannie Mae Freddie Mac | |
| Previous Owner | $93,023 | Unknown | |
| Previous Owner | $25,000 | Credit Line Revolving | |
| Previous Owner | $94,750 | Unknown |
Property History
| Date | Event | Price | Change | Sq Ft Price |
|---|---|---|---|---|
| 02/11/2025 02/11/25 | Sold | $355,000 | -5.3% | $233 / Sq Ft |
| 01/19/2025 01/19/25 | Price Changed | $375,000 | -1.2% | $247 / Sq Ft |
| 12/30/2024 12/30/24 | Price Changed | $379,500 | -1.4% | $250 / Sq Ft |
| 11/20/2024 11/20/24 | Price Changed | $385,000 | -1.0% | $253 / Sq Ft |
| 10/14/2024 10/14/24 | Price Changed | $389,000 | -1.5% | $256 / Sq Ft |
| 09/18/2024 09/18/24 | Price Changed | $395,000 | -1.0% | $260 / Sq Ft |
| 08/09/2024 08/09/24 | For Sale | $399,000 | +101.5% | $262 / Sq Ft |
| 11/30/2017 11/30/17 | Sold | $198,000 | +1.5% | $131 / Sq Ft |
| 11/04/2017 11/04/17 | Pending | -- | -- | -- |
| 11/02/2017 11/02/17 | For Sale | $195,000 | -- | $129 / Sq Ft |
Tax History Compared to Growth
Tax History
| Year | Tax Paid | Tax Assessment Tax Assessment Total Assessment is a certain percentage of the fair market value that is determined by local assessors to be the total taxable value of land and additions on the property. | Land | Improvement |
|---|---|---|---|---|
| 2023 | $2,589 | $321,600 | $90,000 | $231,600 |
| 2022 | $2,092 | $203,800 | $55,000 | $148,800 |
| 2021 | $2,081 | $203,800 | $55,000 | $148,800 |
| 2020 | $2,074 | $203,800 | $55,000 | $148,800 |
| 2019 | $2,058 | $203,800 | $55,000 | $148,800 |
| 2018 | $1,952 | $143,200 | $35,000 | $108,200 |
| 2017 | $1,917 | $143,200 | $35,000 | $108,200 |
| 2016 | $1,907 | $143,200 | $35,000 | $108,200 |
| 2015 | $1,896 | $143,200 | $35,000 | $108,200 |
| 2014 | $1,901 | $143,200 | $35,000 | $108,200 |
Agents Affiliated with this Home
-
J
Seller's Agent in 2025
Jay Alston
Costello Real Estate and Investments LLC
-
A
Buyer's Agent in 2025
Alyn Sheheen
EXP Realty LLC Rock Hill
-
J
Seller's Agent in 2017
Jeff Prescott
Coldwell Banker Realty
-
C
Seller Co-Listing Agent in 2017
Cindy Ferguson
Coldwell Banker Realty
Map
Source: Canopy MLS (Canopy Realtor® Association)
MLS Number: 4170278
APN: 219-201-27
- 13843 Poppleton Ct
- 13617 Merton Woods Ln
- 14211 Harlequin Dr
- 14021 Harlequin Dr
- 13832 Queenswater Ln
- 11330 Livingston Mill Rd
- 14115 Canvasback Dr
- 13446 Cassington Ct
- 14130 Misty Brook Ln
- 14406 Gadwall Ct
- 13617 Red Wine Ct
- 13424 Kibworth Ln
- 13116 Erwin Rd
- 13505 Walkers Creek Dr
- 14664 Lions Paw St
- 12408 Savannah Cottage Dr
- 14755 Lions Paw St
- 13441 Calloway Glen Dr
- 13525 Helmsley Ct
- 14802 Rolling Sky Dr
