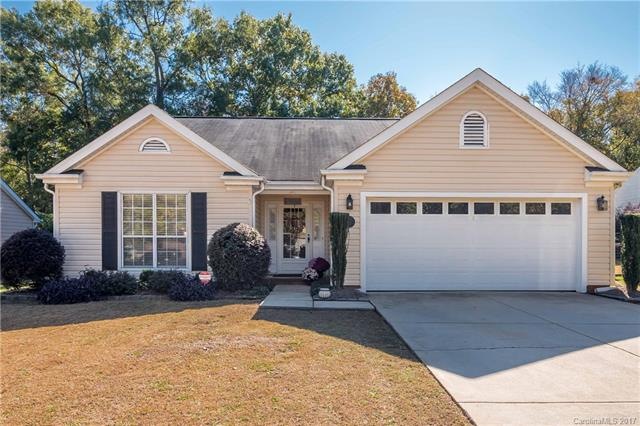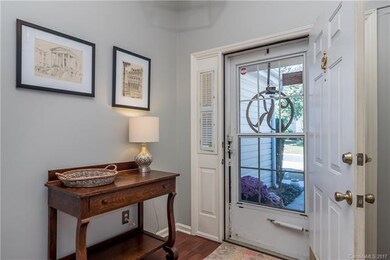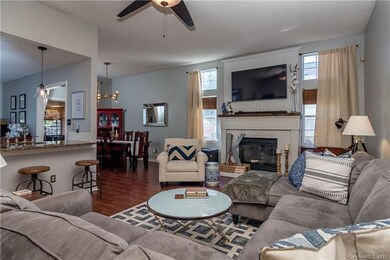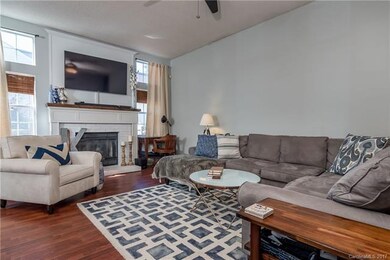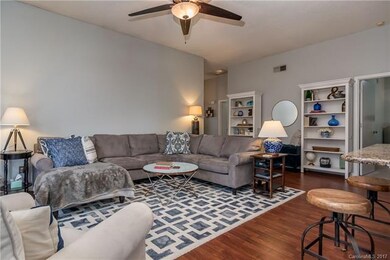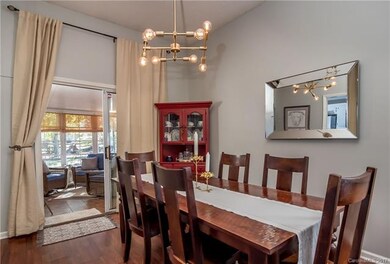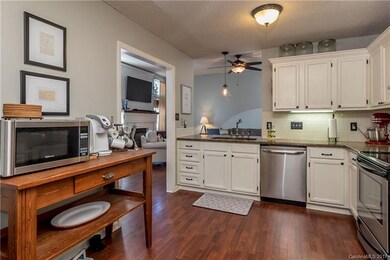
13728 Poppleton Ct Charlotte, NC 28273
Yorkshire NeighborhoodHighlights
- Ranch Style House
- Walk-In Closet
- Fire Pit
- Separate Outdoor Workshop
- Garden Bath
- Gas Log Fireplace
About This Home
As of February 2025Welcome home to this beautifully updated and well kept 3 bedroom 2 bath ranch with attached sunroom and 2 car garage. Updates include vinyl siding, wood laminate floors in living areas, designer lighting, and custom fireplace surround. Kitchen features granite countertops, newer appliances, and subway tile backsplash. Baths have granite countertops with newer vanity and separate tub and shower in master. The 9 foot ceilings in living areas and master give this home an expansive feel.
Last Agent to Sell the Property
Coldwell Banker Realty License #282143 Listed on: 11/02/2017

Home Details
Home Type
- Single Family
Year Built
- Built in 1991
HOA Fees
- $29 Monthly HOA Fees
Parking
- 2
Home Design
- Ranch Style House
- Slab Foundation
- Vinyl Siding
Interior Spaces
- Gas Log Fireplace
- Insulated Windows
- Laminate Flooring
- Pull Down Stairs to Attic
Bedrooms and Bathrooms
- Walk-In Closet
- 2 Full Bathrooms
- Garden Bath
Outdoor Features
- Fire Pit
- Separate Outdoor Workshop
Utilities
- Cable TV Available
Community Details
- Association Management Solutions Association, Phone Number (803) 831-7023
- Built by Squires
Listing and Financial Details
- Assessor Parcel Number 219-201-27
Ownership History
Purchase Details
Home Financials for this Owner
Home Financials are based on the most recent Mortgage that was taken out on this home.Purchase Details
Purchase Details
Home Financials for this Owner
Home Financials are based on the most recent Mortgage that was taken out on this home.Purchase Details
Home Financials for this Owner
Home Financials are based on the most recent Mortgage that was taken out on this home.Purchase Details
Home Financials for this Owner
Home Financials are based on the most recent Mortgage that was taken out on this home.Similar Homes in the area
Home Values in the Area
Average Home Value in this Area
Purchase History
| Date | Type | Sale Price | Title Company |
|---|---|---|---|
| Warranty Deed | $355,000 | Morehead Title | |
| Warranty Deed | $355,000 | Morehead Title | |
| Interfamily Deed Transfer | -- | None Available | |
| Warranty Deed | $198,000 | None Available | |
| Warranty Deed | $160,000 | Morehead Title | |
| Warranty Deed | $153,500 | -- |
Mortgage History
| Date | Status | Loan Amount | Loan Type |
|---|---|---|---|
| Previous Owner | $182,300 | New Conventional | |
| Previous Owner | $194,413 | FHA | |
| Previous Owner | $157,003 | FHA | |
| Previous Owner | $120,800 | Fannie Mae Freddie Mac | |
| Previous Owner | $25,000 | Credit Line Revolving | |
| Previous Owner | $109,100 | Fannie Mae Freddie Mac | |
| Previous Owner | $93,023 | Unknown | |
| Previous Owner | $25,000 | Credit Line Revolving | |
| Previous Owner | $94,750 | Unknown |
Property History
| Date | Event | Price | Change | Sq Ft Price |
|---|---|---|---|---|
| 02/11/2025 02/11/25 | Sold | $355,000 | -5.3% | $233 / Sq Ft |
| 01/19/2025 01/19/25 | Price Changed | $375,000 | -1.2% | $247 / Sq Ft |
| 12/30/2024 12/30/24 | Price Changed | $379,500 | -1.4% | $250 / Sq Ft |
| 11/20/2024 11/20/24 | Price Changed | $385,000 | -1.0% | $253 / Sq Ft |
| 10/14/2024 10/14/24 | Price Changed | $389,000 | -1.5% | $256 / Sq Ft |
| 09/18/2024 09/18/24 | Price Changed | $395,000 | -1.0% | $260 / Sq Ft |
| 08/09/2024 08/09/24 | For Sale | $399,000 | +101.5% | $262 / Sq Ft |
| 11/30/2017 11/30/17 | Sold | $198,000 | +1.5% | $131 / Sq Ft |
| 11/04/2017 11/04/17 | Pending | -- | -- | -- |
| 11/02/2017 11/02/17 | For Sale | $195,000 | -- | $129 / Sq Ft |
Tax History Compared to Growth
Tax History
| Year | Tax Paid | Tax Assessment Tax Assessment Total Assessment is a certain percentage of the fair market value that is determined by local assessors to be the total taxable value of land and additions on the property. | Land | Improvement |
|---|---|---|---|---|
| 2023 | $2,589 | $321,600 | $90,000 | $231,600 |
| 2022 | $2,092 | $203,800 | $55,000 | $148,800 |
| 2021 | $2,081 | $203,800 | $55,000 | $148,800 |
| 2020 | $2,074 | $203,800 | $55,000 | $148,800 |
| 2019 | $2,058 | $203,800 | $55,000 | $148,800 |
| 2018 | $1,952 | $143,200 | $35,000 | $108,200 |
| 2017 | $1,917 | $143,200 | $35,000 | $108,200 |
| 2016 | $1,907 | $143,200 | $35,000 | $108,200 |
| 2015 | $1,896 | $143,200 | $35,000 | $108,200 |
| 2014 | $1,901 | $143,200 | $35,000 | $108,200 |
Agents Affiliated with this Home
-
Jay Alston

Seller's Agent in 2025
Jay Alston
Costello Real Estate and Investments LLC
(803) 325-5407
1 in this area
27 Total Sales
-
Alyn Sheheen
A
Buyer's Agent in 2025
Alyn Sheheen
EXP Realty LLC Rock Hill
(803) 371-4500
1 in this area
104 Total Sales
-
Jeff Prescott

Seller's Agent in 2017
Jeff Prescott
Coldwell Banker Realty
(828) 719-0181
74 Total Sales
-
Cindy Ferguson

Seller Co-Listing Agent in 2017
Cindy Ferguson
Coldwell Banker Realty
(704) 904-9417
112 Total Sales
Map
Source: Canopy MLS (Canopy Realtor® Association)
MLS Number: CAR3332413
APN: 219-201-27
- 14211 Harlequin Dr
- 13832 Queenswater Ln
- 13930 Wild Heather Ct
- 14406 Gadwall Ct
- 13424 Kibworth Ln
- 13116 Erwin Rd
- 14664 Lions Paw St
- 14727 Choate Cir Unit 2
- 13612 Bolingbrook Ln
- 14649 Lions Paw St
- 13441 Calloway Glen Dr
- 14802 Rolling Sky Dr
- 13422 Calloway Glen Dr
- 14106 Carriage Lake Dr
- 14827 Smith Rd
- 11622 Lioness St
- 15005 Savannah Hall Dr Unit Lot 72
- 13358 Calloway Glen Dr
- 11521 Savannah Creek Dr
- 14713 Lions Pride Ct
