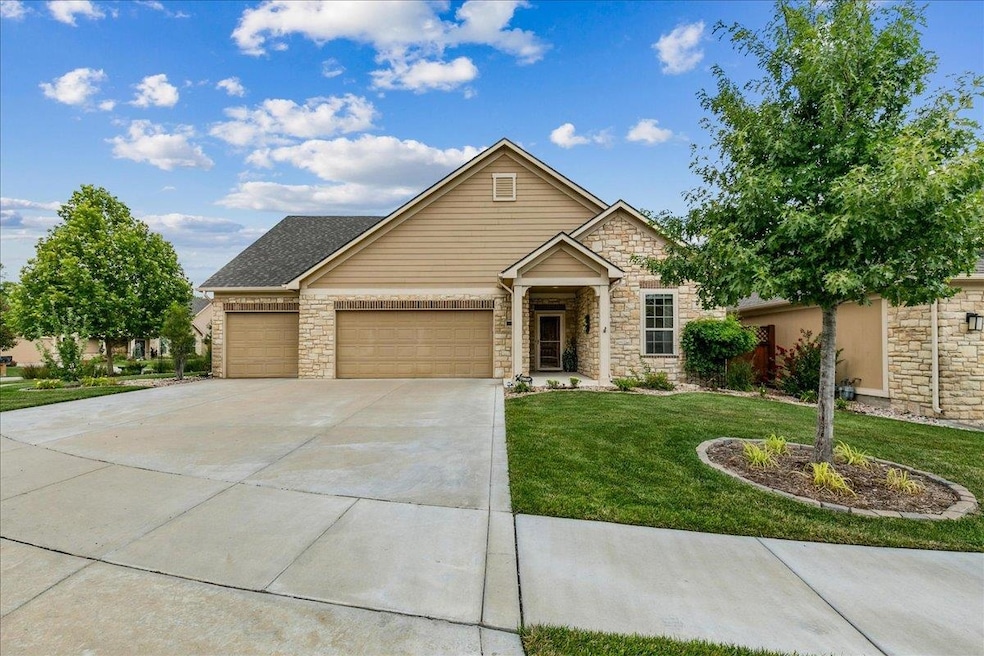
13728 W Montecito Ln Wichita, KS 67235
Far West Wichita NeighborhoodEstimated payment $3,142/month
Highlights
- Fitness Center
- Community Lake
- Home Office
- Explorer Elementary School Rated A-
- Community Pool
- Walk-In Closet
About This Home
Enjoy carefree living with a wooded view in the beautiful maintenance provided community of The Courtyards at Auburn Hills. Discover this spectacular designed patio home offering the perfect blend of comfort, privacy and convenience. Nestled against a tranquil wooded backyard complete with wrought iron fence and lush landscaping, this two bedroom two bath home features a versatile den - ideal for a home office or guest space. Enjoy seamless indoor-outdoor living with your private outdoor oasis as another outdoor space with eastern exposure, perfect for morning coffee or evening relaxation. The owner suite has a separate sitting room that adds another flex space in addition to the den and the owner bath provides a custom zero entry tile shower, dual vanities and spacious walk in closet. The oversized extra deep third car garage provides extra room for hobbies, storage or your golf cart to cruise around the neighborhood. Whether you are downsizing or simply seeking low-maintenance luxury, this home checks every box. HOA dues include yard maintenance, sprinkler system maintenance, irrigation systems on series of HOA maintained wells, snow removal, trash service, clubhouse with heated salt water pool providing plenty of organized activities for meeting neighbors in the community. Special assessment taxes are paid off! New flooring throughout home in 2023, new dishwasher 2023, and new water heater 2025.
Home Details
Home Type
- Single Family
Est. Annual Taxes
- $5,138
Year Built
- Built in 2016
Lot Details
- 8,712 Sq Ft Lot
- Wrought Iron Fence
- Sprinkler System
HOA Fees
- $250 Monthly HOA Fees
Parking
- 3 Car Garage
Home Design
- Patio Home
- Composition Roof
Interior Spaces
- 2,073 Sq Ft Home
- 1-Story Property
- Ceiling Fan
- Gas Fireplace
- Living Room
- Dining Room
- Home Office
- Storm Doors
Kitchen
- Microwave
- Dishwasher
- Disposal
Flooring
- Carpet
- Tile
- Luxury Vinyl Tile
Bedrooms and Bathrooms
- 2 Bedrooms
- Walk-In Closet
- 2 Full Bathrooms
Laundry
- Laundry Room
- Laundry on main level
- Dryer
- Washer
- Sink Near Laundry
- 220 Volts In Laundry
Accessible Home Design
- Stepless Entry
Outdoor Features
- Patio
- Storm Cellar or Shelter
Schools
- Apollo Elementary School
- Dwight D. Eisenhower High School
Utilities
- Forced Air Heating and Cooling System
- Heating System Uses Natural Gas
Listing and Financial Details
- Assessor Parcel Number 24453-
Community Details
Overview
- Association fees include exterior maintenance, lawn service, recreation facility, snow removal, trash, water, - see remarks, gen. upkeep for common ar
- $500 HOA Transfer Fee
- Built by Perfection Builders
- Auburn Hills Subdivision
- Community Lake
Recreation
- Fitness Center
- Community Pool
Map
Home Values in the Area
Average Home Value in this Area
Tax History
| Year | Tax Paid | Tax Assessment Tax Assessment Total Assessment is a certain percentage of the fair market value that is determined by local assessors to be the total taxable value of land and additions on the property. | Land | Improvement |
|---|---|---|---|---|
| 2025 | $6,454 | $46,506 | $8,924 | $37,582 |
| 2023 | $6,454 | $41,424 | $8,085 | $33,339 |
| 2022 | $6,140 | $41,424 | $7,625 | $33,799 |
| 2021 | $5,891 | $39,078 | $7,625 | $31,453 |
| 2020 | $5,955 | $39,078 | $7,625 | $31,453 |
| 2019 | $5,599 | $35,869 | $7,625 | $28,244 |
| 2018 | $5,998 | $38,581 | $10,258 | $28,323 |
| 2017 | $3,133 | $0 | $0 | $0 |
| 2016 | $861 | $0 | $0 | $0 |
| 2015 | -- | $0 | $0 | $0 |
| 2014 | -- | $0 | $0 | $0 |
Property History
| Date | Event | Price | Change | Sq Ft Price |
|---|---|---|---|---|
| 08/09/2025 08/09/25 | Pending | -- | -- | -- |
| 08/07/2025 08/07/25 | For Sale | $450,000 | +54.4% | $217 / Sq Ft |
| 02/21/2017 02/21/17 | Sold | -- | -- | -- |
| 08/02/2016 08/02/16 | Pending | -- | -- | -- |
| 08/02/2016 08/02/16 | For Sale | $291,402 | +628.5% | $155 / Sq Ft |
| 12/01/2015 12/01/15 | Sold | -- | -- | -- |
| 10/18/2015 10/18/15 | Pending | -- | -- | -- |
| 10/18/2015 10/18/15 | For Sale | $40,000 | -- | -- |
Purchase History
| Date | Type | Sale Price | Title Company |
|---|---|---|---|
| Warranty Deed | -- | Security 1St Title |
Mortgage History
| Date | Status | Loan Amount | Loan Type |
|---|---|---|---|
| Open | $214,209 | New Conventional | |
| Closed | $250,000 | Construction |
Similar Homes in Wichita, KS
Source: South Central Kansas MLS
MLS Number: 659815
APN: 147-26-0-41-03-018.00
- 1227 S Siena Ct
- 13465 W Links St
- 13209 W Naples St
- 13417 W Links Ct
- 12998 W Kellogg Dr
- 14200 W Onewood Place
- 1413 S Canyon St
- 1425 S Canyon St
- 1433 S Canyon St
- 545 S Sandtrap St
- 14320 W Taft St
- 331 S Nineiron St
- 543 S Limuel Ct
- 12841 W Hendryx Ct
- 14822 W Lynndale St
- 534 S Fawnwood Ct
- 402 S Limuel St
- 438 S Fawnwood St
- 125 S Decker St
- 13508 W Jewell






