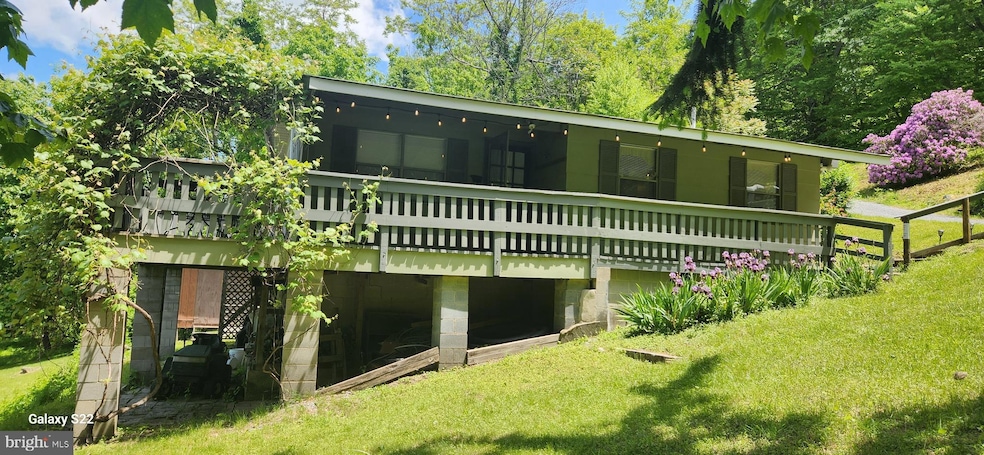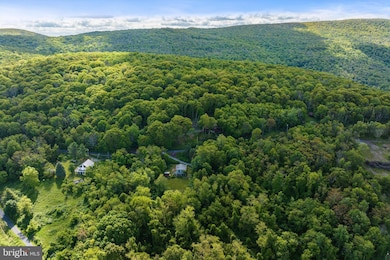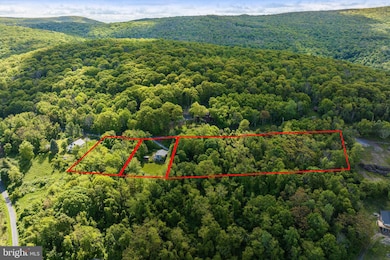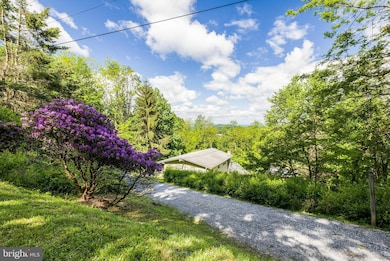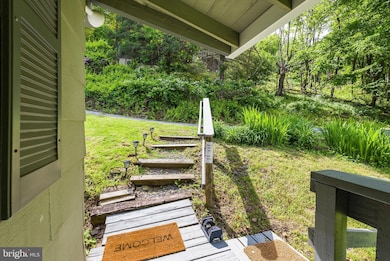
1373 Park Line Rd Stanley, VA 22851
Estimated payment $1,511/month
Highlights
- 3.17 Acre Lot
- Wooded Lot
- Cottage
- Property borders a national or state park
- Vaulted Ceiling
- Breakfast Area or Nook
About This Home
The Perfect Getaway... Not too close, and not too far away. This adorable cottage is nestled in the mountains located in the subdivision of Skyline Lakes, a private community bordering Shenandoah National Park. Loved and adored by many this property has plenty to do nearby. Hiking, horseback riding, ziplining, and the restaurants and shopping that Luray has to offer. In the Bedroom, as shown in the pictures, you will see that behind the mirror, there appears to be framing for a 2nd doorway, (please do not remove wood) 2 closets , and a partition where the house may have been designed for 2 Bedrooms. As you walk in the door from outside, you immediately feel a sense of home and comfort with light from plenty of windows. The kitchen space has an area for dining where the chandelier is, or space for a breakfast nook and is absolutely adorable with beautiful cabinets and built in shelves. A beautiful grape alcove now coming in bloom, covers a section of the porch for shade. Large wrap around porch overlooks the yard landscaped with flowers and lush green grass. The property has 2 additional wooded lots with the Homesite in the middle. Double sliding glass door enters off the wrap around porch into the living room/dining combination with a vaulted ceiling that adds a sense of spaciousness and grandeur to the room. Snuggle in front of the gas fireplace with a good book or you can get internet! Starlink was used by current owners.As you continue in the same direction on Park Line Road when you leave the cottage, you will see unique homes being built. This property includes a total of 3 LOTS in the sale. Why start from scratch when you can Build On, Build Up, Build Out ! Pack a bag and head on up. It is move in ready with furnishings, a bed and kitchenware that convey! This is a pure gem to enjoy the mountain air that has a purity and quiet energy to it. Crisp, clean and invigorating. A natural clarity that may leave you calm and connected to the sounds of nature and bird calls. Not too far, and not too close. Please park at the top of the road on the side when you visit. Leave room for others to pass by.
Home Details
Home Type
- Single Family
Est. Annual Taxes
- $679
Year Built
- Built in 1973
Lot Details
- 3.17 Acre Lot
- Property borders a national or state park
- Rural Setting
- Landscaped
- Sloped Lot
- Wooded Lot
- Back Yard
- Additional Land
- 100A4 1 F30, 100A41F32
- Property is in very good condition
HOA Fees
- $27 Monthly HOA Fees
Home Design
- Cottage
- Cabin
- Wood Siding
- Composite Building Materials
Interior Spaces
- 769 Sq Ft Home
- Property has 1 Level
- Built-In Features
- Paneling
- Vaulted Ceiling
- Ceiling Fan
- Fireplace Mantel
- Gas Fireplace
- Living Room
- Dining Room
- Open Floorplan
- Ceramic Tile Flooring
- Crawl Space
Kitchen
- Eat-In Galley Kitchen
- Breakfast Area or Nook
Bedrooms and Bathrooms
- 1 Main Level Bedroom
- 1 Full Bathroom
- Bathtub with Shower
Parking
- 1 Parking Space
- 1 Driveway Space
- Gravel Driveway
- Off-Street Parking
Outdoor Features
- Shed
Utilities
- Ductless Heating Or Cooling System
- Heating System Powered By Owned Propane
- Wall Furnace
- Well
- Electric Water Heater
- Septic Equal To The Number Of Bedrooms
- Septic Tank
Community Details
- Association fees include road maintenance
- Skyline Lakes Property Holders Association
- Skyline Lakes Subdivision
- Mountainous Community
Listing and Financial Details
- Coming Soon on 6/5/25
- Tax Lot F31
- Assessor Parcel Number 100A4-1-F31
Map
Home Values in the Area
Average Home Value in this Area
Tax History
| Year | Tax Paid | Tax Assessment Tax Assessment Total Assessment is a certain percentage of the fair market value that is determined by local assessors to be the total taxable value of land and additions on the property. | Land | Improvement |
|---|---|---|---|---|
| 2024 | $679 | $93,000 | $20,000 | $73,000 |
| 2023 | $679 | $93,000 | $20,000 | $73,000 |
| 2022 | $679 | $93,000 | $20,000 | $73,000 |
| 2021 | $679 | $93,000 | $20,000 | $73,000 |
| 2020 | $602 | $82,400 | $20,000 | $62,400 |
| 2019 | $602 | $82,400 | $20,000 | $62,400 |
| 2018 | $577 | $82,400 | $20,000 | $62,400 |
| 2017 | $544 | $82,400 | $20,000 | $62,400 |
| 2016 | $544 | $82,400 | $20,000 | $62,400 |
| 2015 | $513 | $80,100 | $17,500 | $62,600 |
| 2014 | $513 | $80,100 | $17,500 | $62,600 |
Purchase History
| Date | Type | Sale Price | Title Company |
|---|---|---|---|
| Deed | $87,400 | -- |
Similar Homes in Stanley, VA
Source: Bright MLS
MLS Number: VAPA2004944
APN: 100A4-1-F31
- Lot D25D Short Cut Rd
- 0 Hillside Dr
- 0 Cliff Heights Rd Unit VAPA2004092
- 0 Cliff Heights Rd Unit VAPA2004088
- 0 Cliff Heights Rd Unit VAPA2004076
- 000 High Ridge Rd
- 177 High Ridge Rd
- LOT 3 Price Ridge Rd
- LOT 1 Price Ridge Rd
- 738 Park Line Rd
- 1066 S Lake View Dr
- Lots A30 & A31 Cherry Tree Ln
- A30 & A31 Cherry Tree Ln
- Lots 40 & 42 Pete's Place
- 228 Black Bear Ln
- 4064 Pine Grove Rd
- TBD Whispering Ln
- 0 Friendly Ln Unit VAPA2004192
- Tbd Harmony Ln
- 0 Cubbage Hollow Rd Lot 75 - 40 55 Acres
