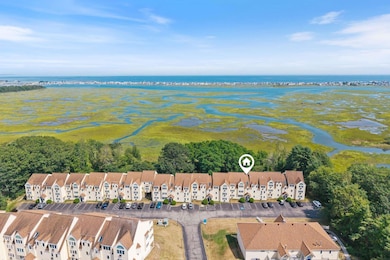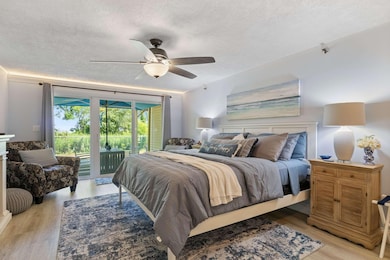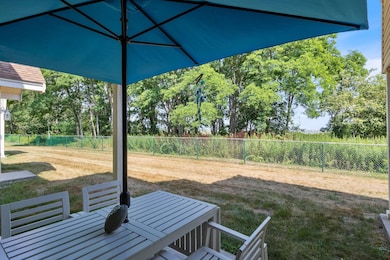Estimated payment $2,655/month
Highlights
- Water Views
- Main Floor Bedroom
- Cooling Available
- Wells Junior High School Rated A-
- 1 Fireplace
- Patio
About This Home
Pristine two bedroom, 2 full bath, renovated 1,260 square foot unit at sought after Village by the Sea in Wells, Maine. Located in the Chickadee Building bordering the Rachel Carson Wildlife Preserve this convenient first level unit offers views of the salt marsh and the ocean beyond. The residence features a fully equipped spacious kitchen that connects to the dining and living areas providing space for relaxation and meals with family and friends. The primary bedroom suite, with cozy electric fireplace, opens out to a private patio for enjoying the coastal air and the natural beauty of the tidal salt marsh. There is a spacious guest bedroom and a full guest bath that will delight your visitors. In-unit full size washer and dryer makes laundry simple. Village by the Sea provides many onsite amenities including an indoor heated pool, hot tub, fitness center, game room, seasonal outdoor pool, gas grills, Bocce ball court and basketball court. Village by the Sea unit owners can take full advantage of the great location close to various fine restaurants and shops in Wells and is between the popular towns of Ogunquit and Kennebunkport and is within a short distance of Drakes Island, Wells Harbor, and miles of sandy Wells Beaches. Commuting from Boston is a breeze via I-95 to Wells Exit 19 or hop on the Wells Amtrak Downeaster Train offering Maine to Boston train service. Whether you're looking for an investment opportunity with excellent rental potential or a beach get away, or both, don't miss this opportunity to own at Village by the Sea! 28 Day Rule Applies.
Listing Agent
Anne Erwin Sotheby's International Realty Brokerage Phone: 207-363-6640 Listed on: 07/29/2025
Property Details
Home Type
- Condominium
Est. Annual Taxes
- $1,750
Year Built
- Built in 1986
HOA Fees
- $510 Monthly HOA Fees
Property Views
- Water
- Scenic Vista
Home Design
- Shingle Roof
Interior Spaces
- 1,260 Sq Ft Home
- 1 Fireplace
- Laminate Flooring
Bedrooms and Bathrooms
- 2 Bedrooms
- Main Floor Bedroom
- 2 Full Bathrooms
Outdoor Features
- Patio
Utilities
- Cooling Available
- Heating System Mounted To A Wall or Window
- Baseboard Heating
Community Details
- 6 Units
- Village By The Sea Subdivision
Listing and Financial Details
- Legal Lot and Block 6B / 032
- Assessor Parcel Number 1373PostRoadWellsME04090
Map
Home Values in the Area
Average Home Value in this Area
Tax History
| Year | Tax Paid | Tax Assessment Tax Assessment Total Assessment is a certain percentage of the fair market value that is determined by local assessors to be the total taxable value of land and additions on the property. | Land | Improvement |
|---|---|---|---|---|
| 2024 | $1,750 | $287,800 | $109,980 | $177,820 |
| 2023 | $1,715 | $287,800 | $109,980 | $177,820 |
| 2022 | $1,669 | $159,580 | $49,960 | $109,620 |
| 2021 | $1,679 | $159,580 | $49,960 | $109,620 |
| 2020 | $1,672 | $159,580 | $49,960 | $109,620 |
| 2019 | $1,663 | $159,580 | $49,960 | $109,620 |
| 2018 | $1,646 | $159,580 | $49,960 | $109,620 |
| 2017 | $1,621 | $159,580 | $49,960 | $109,620 |
| 2016 | $1,605 | $159,580 | $49,960 | $109,620 |
| 2015 | $1,645 | $165,350 | $49,960 | $115,390 |
| 2013 | $1,508 | $165,350 | $49,960 | $115,390 |
Property History
| Date | Event | Price | List to Sale | Price per Sq Ft |
|---|---|---|---|---|
| 07/29/2025 07/29/25 | For Sale | $380,000 | -- | $302 / Sq Ft |
Source: Maine Listings
MLS Number: 1632272
APN: WLLS-000129-000032-000000-A000000-6B
- 1373 Post Rd Unit 10A
- 1373 Post Rd Unit 4E
- 1373 Post Rd Unit 2C
- 1373 Post Rd Unit 1F
- 1351 Post Rd Unit 49
- 1413 Post Rd Unit 58
- 1372 Post Rd Unit 1C
- 90 Poplar Park Dr
- 99 Harbor Rd Unit Lot 52
- 99 Harbor Rd Unit Lot 54
- 105 Harbor Rd
- 4 Tidal Ct
- 89 Skyline Cir
- 150 Chapel Rd Unit 55
- 150 Chapel Rd Unit 105
- 47 Whistle Stop Cir
- 1072 Post Rd Unit 131
- 1072 Post Rd Unit 111
- 23 College Dr Unit 121
- 23 College Dr Unit 16
- 1522 Post Rd Unit Year round
- 47 Rest View Ln
- 56 Captain Thomas Rd
- 68 Berwick Rd
- 5 Oceanview Rd
- 55 Israel Head Rd Unit 103
- 20 Bow St Unit Duplex
- 53 Beach Ave
- 16 Dragonfly Ln Unit B
- 43 Main St Unit 43A Main Street
- 48 High St Unit Apartment 1
- 1376 Us Route 1
- 3 Sylvan Cir Unit 1
- 43 Agamenticus Ave Unit ID1262031P
- 3 Rosewood Ln
- 757 Limerick Rd
- 24 Patriots Ln
- 7 Stoneridge Ln Unit 5
- 435 High St
- 134 School St








