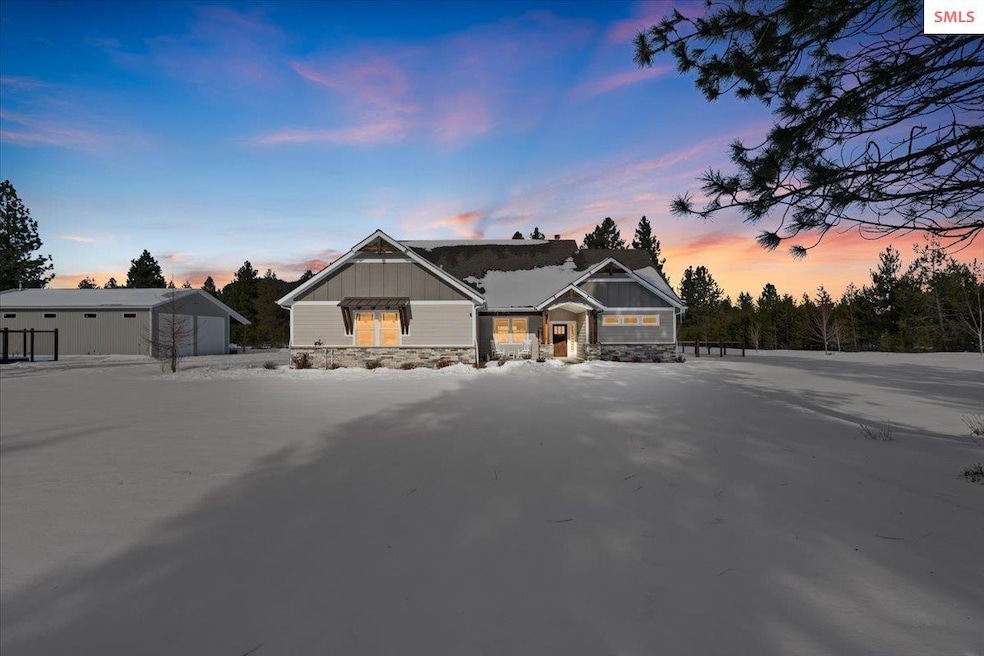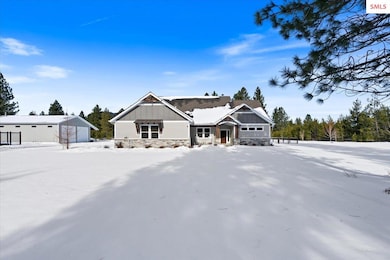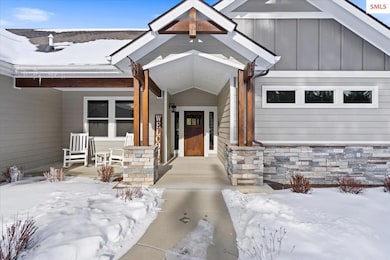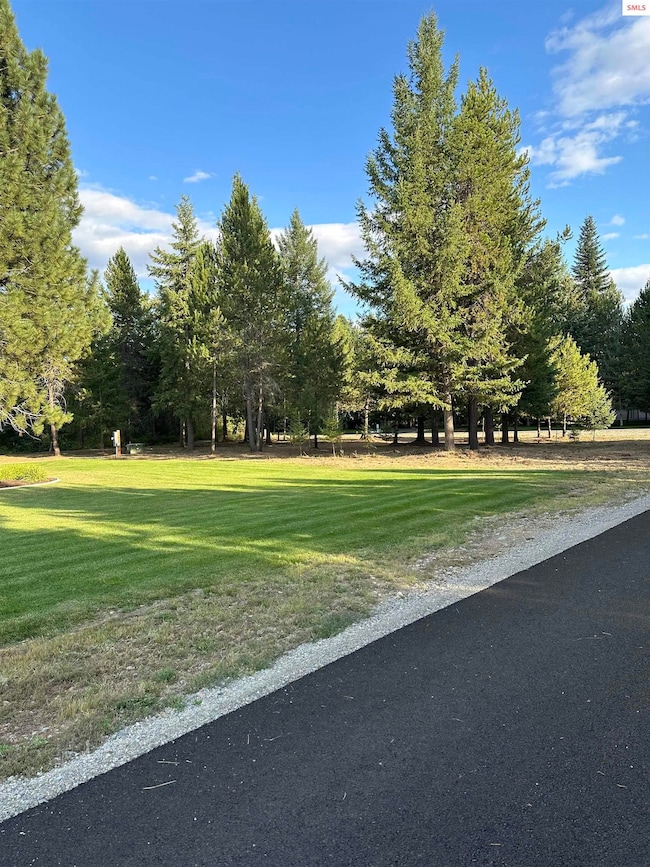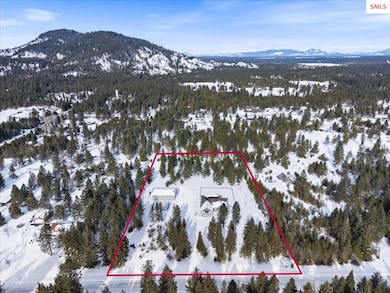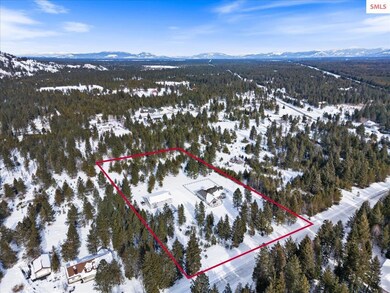
1373 W Chaparral Ave Rathdrum, ID 83858
Highlights
- Primary Bedroom Suite
- Mountain View
- Main Floor Primary Bedroom
- Twin Lakes Elementary School Rated A-
- Wooded Lot
- No HOA
About This Home
As of March 2025Situated on 4.8 scenic wooded acres this exceptional property features a spacious 2,497 sq. ft. custom home and an impressive 40' x 60' shop with a lean-to, perfect for storage, hobbies, or workspace. The thoughtfully designed home offers 3 bedrooms, 2.5 bathrooms, and a beautiful office. The home boasts a warm and inviting great room with vaulted ceilings, exposed wood beams, and a striking floor-to-ceiling stacked rock wood-burning fireplace. Expansive windows capture breathtaking views, while the gourmet kitchen boasts an oversized island, granite countertops, double ovens, a wine bar with a refrigerator, and ample storage. The luxurious primary suite includes a spacious walk-in closet, a spa-like ensuite with dual sinks, a tiled walk-in shower, and a large soaking tub. A covered back patio provides the perfect place to relax and enjoy the peaceful surroundings, featuring a fenced and landscaped lawn, and a mix of trees offering ideal southern exposure plus a fenced garden area.
Last Agent to Sell the Property
WINDERMERE HAYDEN LLC License #SP25298 Listed on: 02/18/2025

Last Buyer's Agent
NON AGENT
NON AGENCY
Home Details
Home Type
- Single Family
Est. Annual Taxes
- $3,234
Year Built
- Built in 2017
Lot Details
- 4.83 Acre Lot
- Level Lot
- Sprinkler System
- Wooded Lot
- Property is zoned Rural
Home Design
- Concrete Foundation
- Frame Construction
- Masonry Siding
Interior Spaces
- 2,497 Sq Ft Home
- Stone Fireplace
- Living Room
- Dining Room
- Mountain Views
- Laundry on main level
Kitchen
- Double Oven
- Cooktop
- Microwave
- Dishwasher
- Wine Cooler
- Disposal
Bedrooms and Bathrooms
- 3 Bedrooms
- Primary Bedroom on Main
- Primary Bedroom Suite
- Walk-In Closet
- Bathroom on Main Level
- 2.5 Bathrooms
Parking
- 2 Car Attached Garage
- Off-Street Parking
Outdoor Features
- Covered patio or porch
- Shop
Utilities
- Forced Air Heating and Cooling System
- Furnace
- Heat Pump System
- Heating System Uses Wood
- Electricity To Lot Line
- Gas Available
- Septic System
Community Details
- No Home Owners Association
Listing and Financial Details
- Assessor Parcel Number 065440020030
Ownership History
Purchase Details
Purchase Details
Purchase Details
Home Financials for this Owner
Home Financials are based on the most recent Mortgage that was taken out on this home.Purchase Details
Purchase Details
Home Financials for this Owner
Home Financials are based on the most recent Mortgage that was taken out on this home.Purchase Details
Home Financials for this Owner
Home Financials are based on the most recent Mortgage that was taken out on this home.Similar Homes in Rathdrum, ID
Home Values in the Area
Average Home Value in this Area
Purchase History
| Date | Type | Sale Price | Title Company |
|---|---|---|---|
| Warranty Deed | -- | Nextitle | |
| Warranty Deed | -- | None Available | |
| Interfamily Deed Transfer | -- | North Idaho Title Company Co | |
| Warranty Deed | -- | North Idaho Title Co | |
| Interfamily Deed Transfer | -- | -- | |
| Interfamily Deed Transfer | -- | None Available | |
| Warranty Deed | -- | Pioneer Title Co |
Mortgage History
| Date | Status | Loan Amount | Loan Type |
|---|---|---|---|
| Previous Owner | $243,000 | New Conventional | |
| Previous Owner | $250,000 | New Conventional | |
| Previous Owner | $100,000 | New Conventional | |
| Previous Owner | $97,600 | Purchase Money Mortgage |
Property History
| Date | Event | Price | Change | Sq Ft Price |
|---|---|---|---|---|
| 03/21/2025 03/21/25 | Sold | -- | -- | -- |
| 03/05/2025 03/05/25 | Pending | -- | -- | -- |
| 02/18/2025 02/18/25 | For Sale | $1,395,000 | -- | $559 / Sq Ft |
Tax History Compared to Growth
Tax History
| Year | Tax Paid | Tax Assessment Tax Assessment Total Assessment is a certain percentage of the fair market value that is determined by local assessors to be the total taxable value of land and additions on the property. | Land | Improvement |
|---|---|---|---|---|
| 2024 | $3,234 | $1,023,485 | $430,455 | $593,030 |
| 2023 | $3,234 | $1,042,235 | $449,205 | $593,030 |
| 2022 | $3,685 | $1,039,500 | $446,470 | $593,030 |
| 2021 | $3,817 | $676,642 | $261,462 | $415,180 |
| 2020 | $4,071 | $606,950 | $215,740 | $391,210 |
| 2019 | $4,443 | $581,235 | $209,195 | $372,040 |
| 2018 | $4,573 | $535,835 | $190,175 | $345,660 |
| 2017 | $1,585 | $0 | $0 | $0 |
| 2016 | $1,291 | $122,747 | $122,747 | $0 |
| 2015 | $955 | $91,134 | $91,134 | $0 |
| 2013 | $429 | $76,676 | $76,676 | $0 |
Agents Affiliated with this Home
-
Chad Salsbury

Seller's Agent in 2025
Chad Salsbury
WINDERMERE HAYDEN LLC
(208) 660-1964
288 Total Sales
-
N
Buyer's Agent in 2025
NON AGENT
NON AGENCY
Map
Source: Selkirk Association of REALTORS®
MLS Number: 20250361
APN: 065440020030
- 1942 W Scarcello Rd
- NNA W Rocky
- L1B8 N Eclipse Rd
- L9B7 E Wadi Ct
- 0 N Ranch View Dr
- 880 E Chilco Rd
- L24B7 E Wadi Ct
- 22875 N Ceylon Rd
- 23117 N Ceylon Rd
- 23013 N Ceylon Rd
- L1B7 N Nadir Ct
- L2B7 N Nadir Ct
- 23253 N Ceylon Rd
- 23519 N Ceylon Rd
- 22385 N Ranch View Dr
- L4B8 N Eclipse Rd
- L19B7 E Wadi Ct
- 23594 N Ceylon Rd
- 21856 N Ceylon Rd
